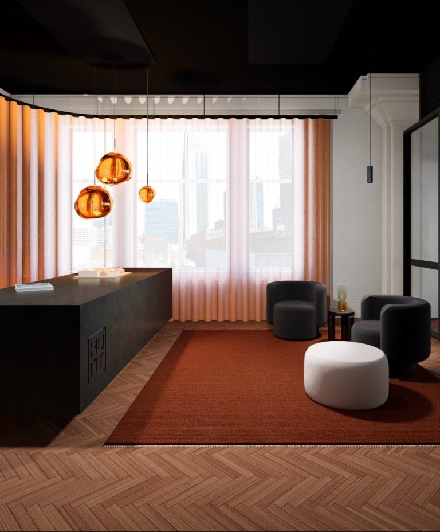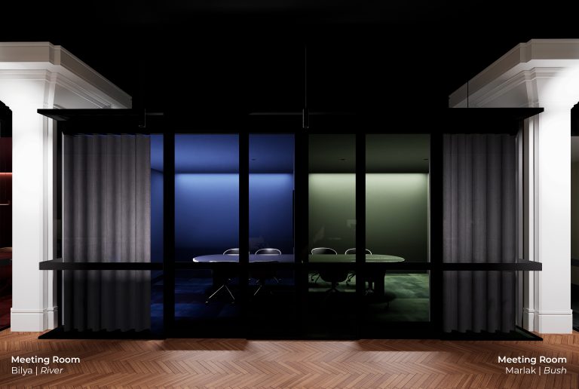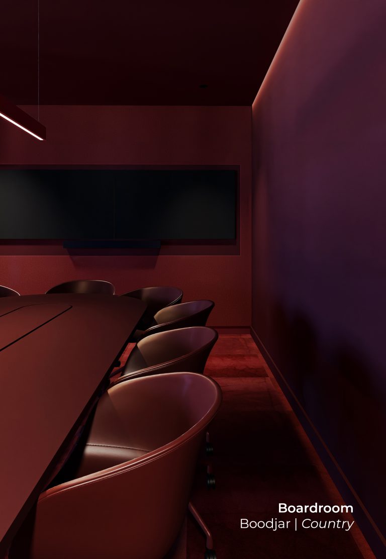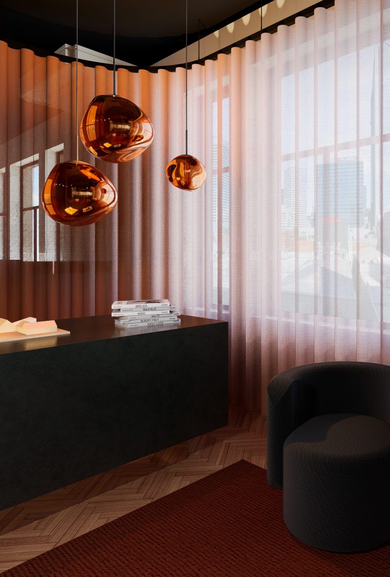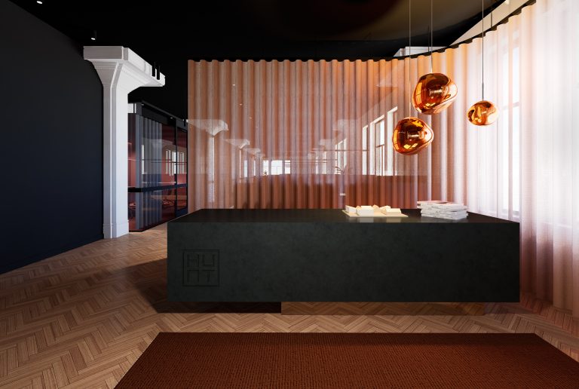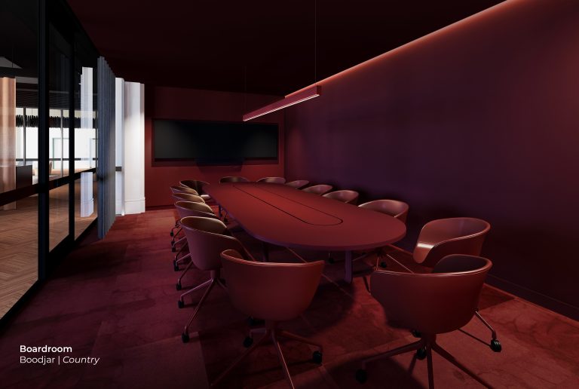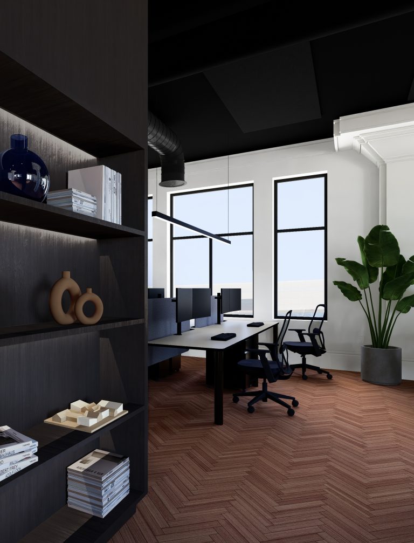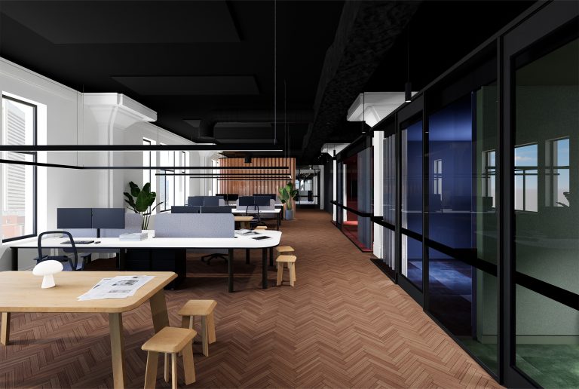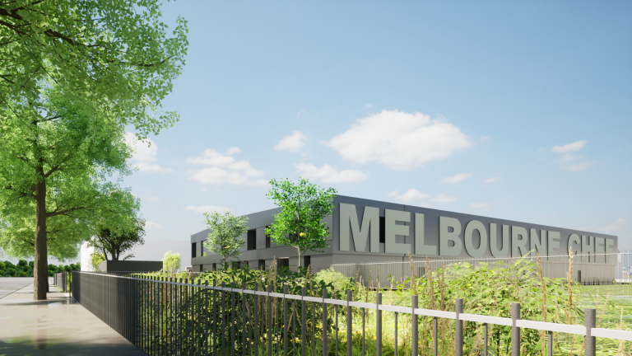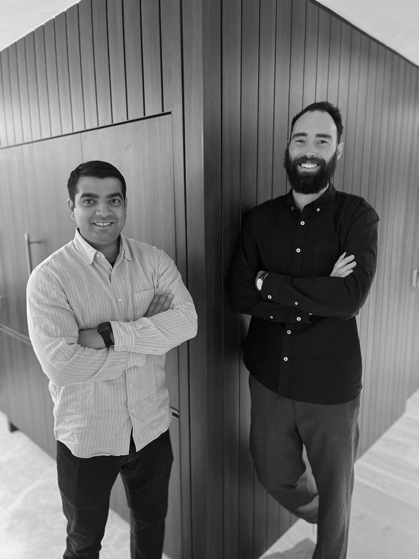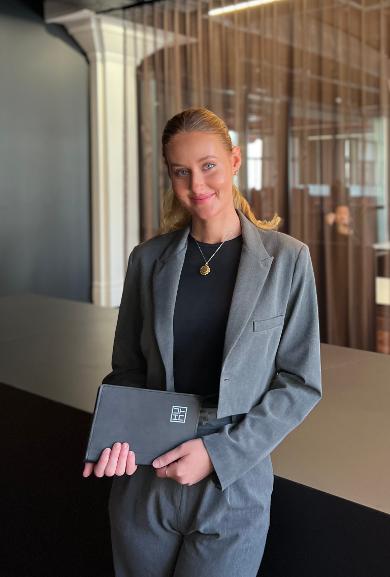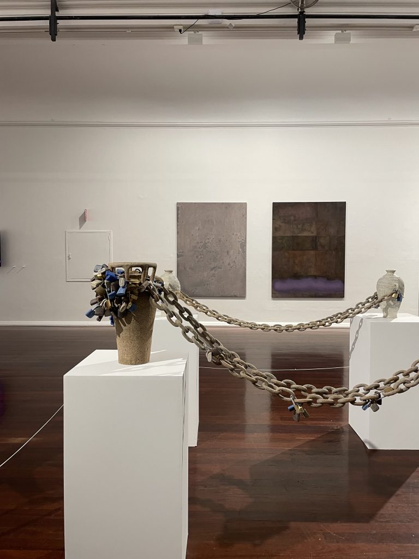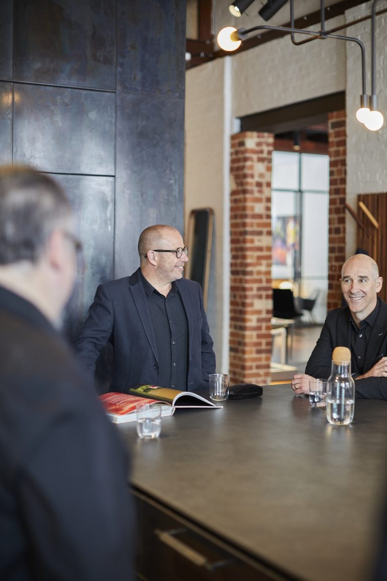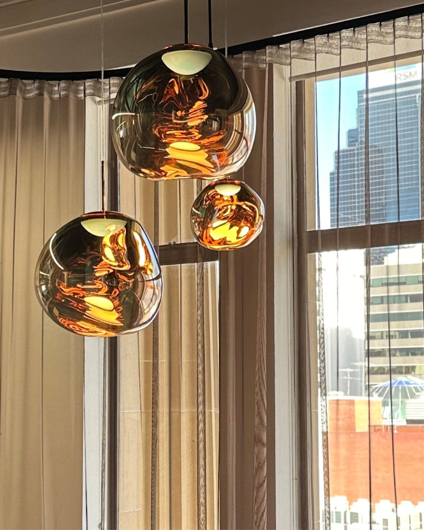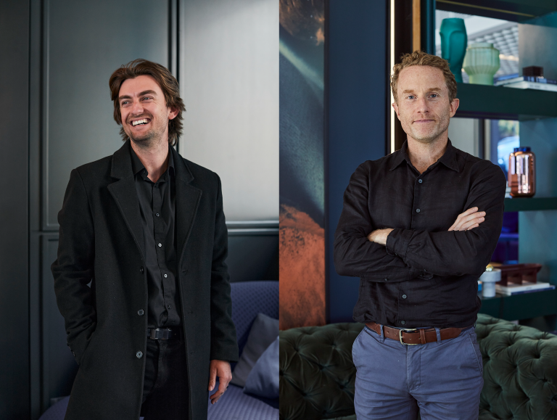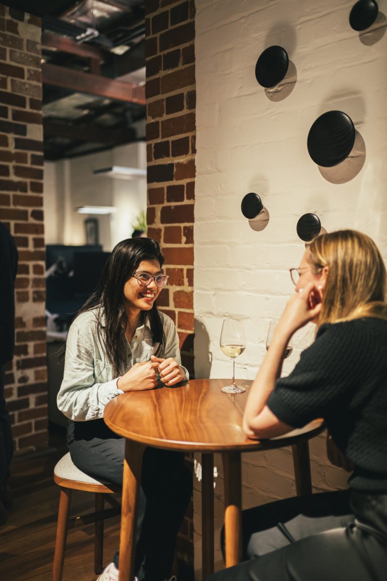“The design embraces the building’s heritage, carefully integrating highly contemporary elements. We sought to create a space that not only inspires creative thinking, but also stands as a bold representation of our studio’s evolution. It’s a design that celebrates our brand and honours the landscape and history of Perth.”
01 July 2024
A Sneak Peek Inside Our New Perth Studio
We’re excited to share the concept renders of our new Perth Studio, a significant milestone for Hunt Architects’ after 50 years in West Perth. Moving into the city, we are privileged to be creating our studio within one of Perth’s most significant heritage buildings. Vacant for close to 10 years, it took just one walk-through to know this was our new home.
The space features high ceilings and beautiful Art Deco detailed columns and capitals. Characterised by geometric shapes and bold lines, it is our intention to celebrate and enhance these architectural features. Black ceilings with exposed services accentuate the column capitals, bringing rhythm through the space. The original jarrah parquet flooring adds a natural, textural warmth – one that has had many lives.
The work areas occupy the edges of the floorplate, with access to abundant natural light and ventilation. This placement allows the meeting rooms to sit centrally on the floor, contained within glass pods nestled between the central columns. A neutral colour palette in the work areas makes room for the vibrant, monochromatic meeting rooms acting as distinctive features to the space.
