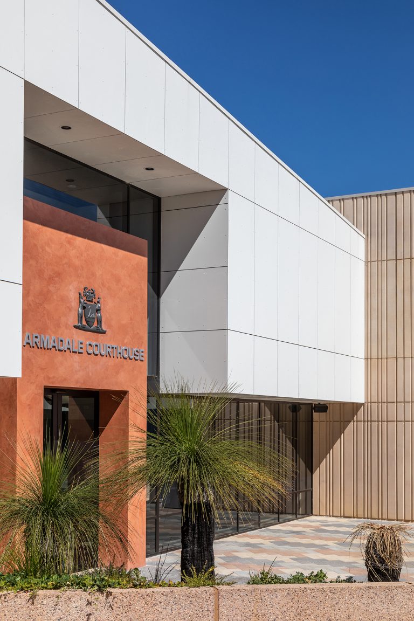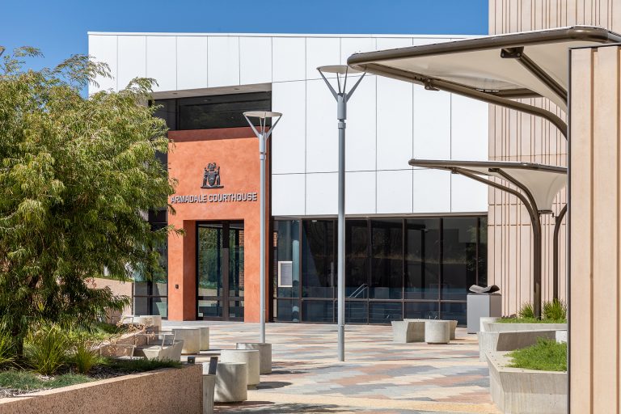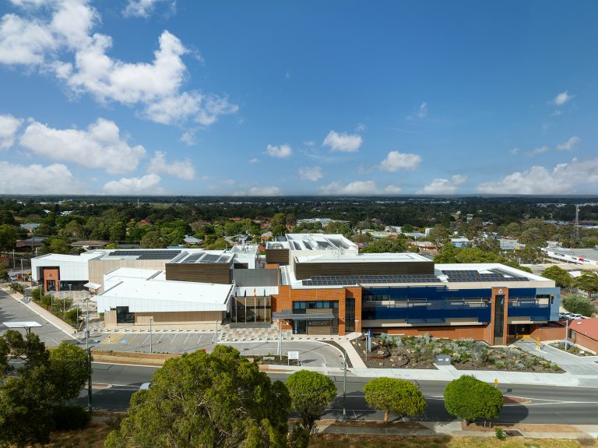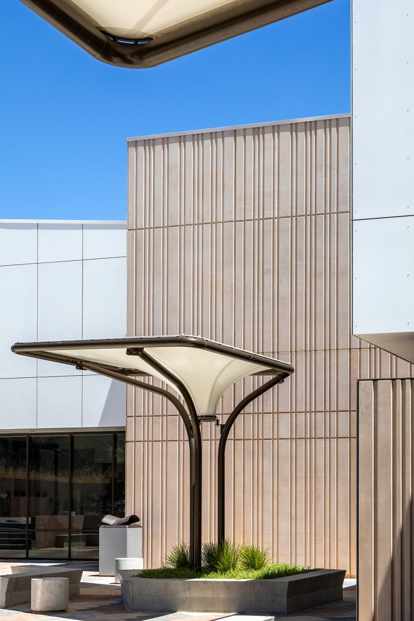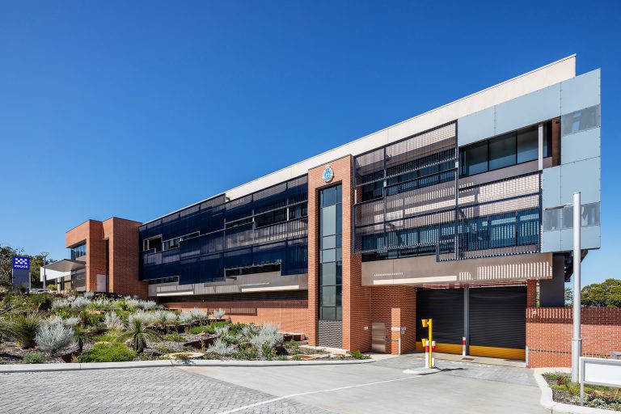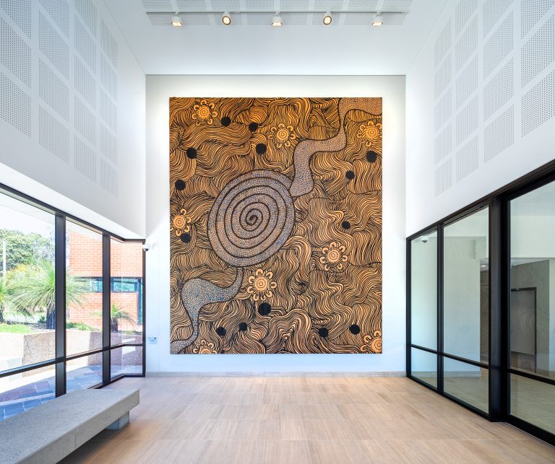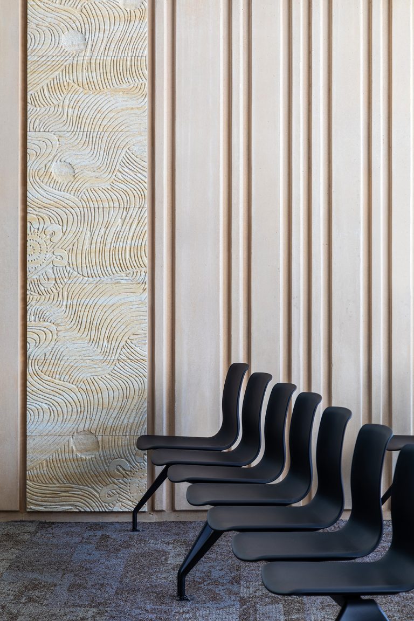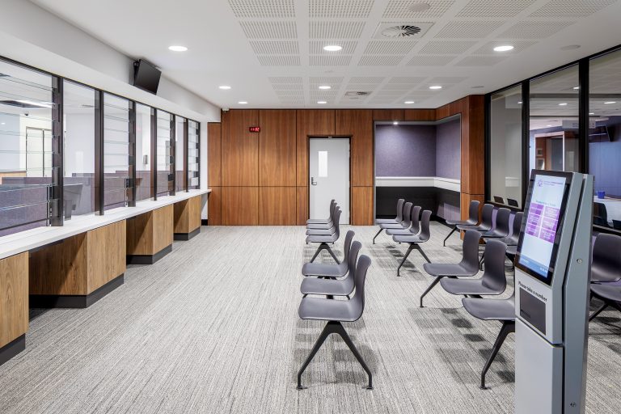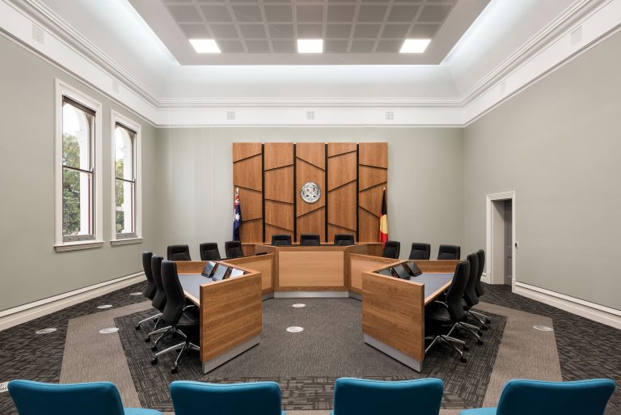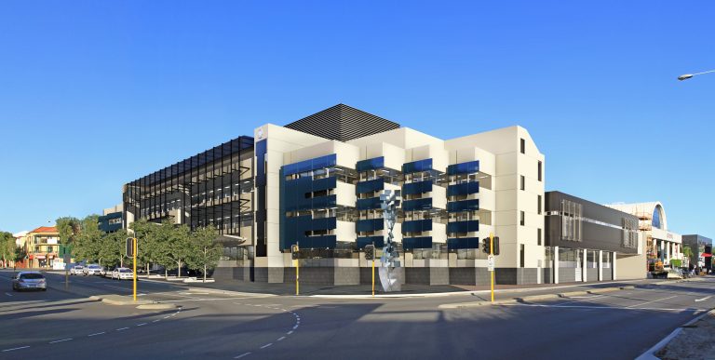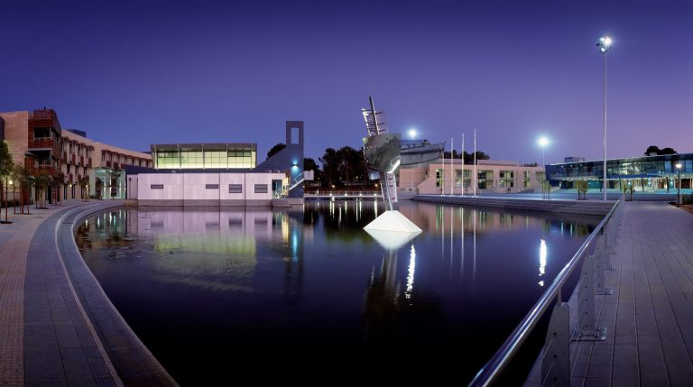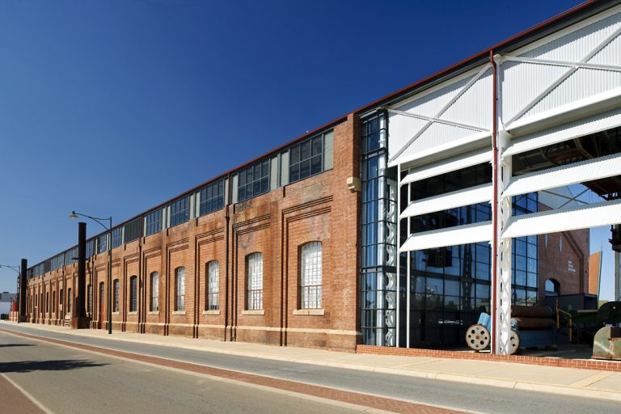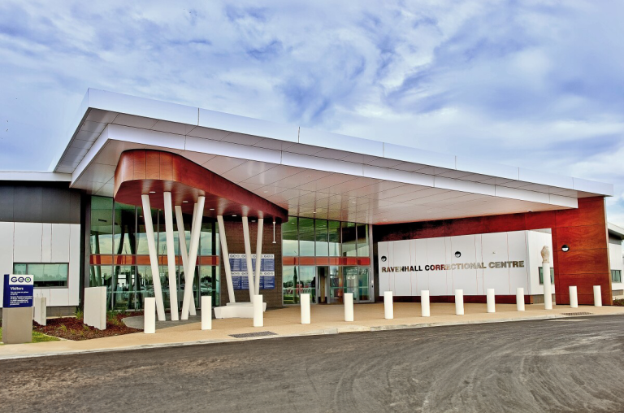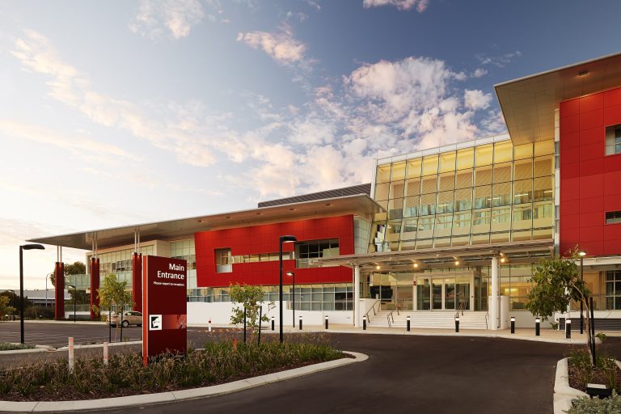“Both Hunt Architects and the Department of Finance firmly established a commitment to sustainability and innovation during the initial briefing stages. With a projected 50-year life span, the selection of durable exterior materials, such as brick and precast concrete, ensure the building’s resilience against deterioration with minimal maintenance obligations.”
The complex caters to a multitude of functions within the realm of law enforcement and justice administration, as well as addressing specialised functional requirements and complex spatial types.
In a collaborative effort between Hunt Architects, Department of Finance and Perkins Builders, the eagerly anticipated Armadale Courthouse and Police Complex is a symbol of strength, fairness, and integrity; providing the people of Armadale with a justice building that can support requirements. The project process involved engagement with multiple parties including a Government Architect, Local Council, and community groups, as well as a full JDAP (Joint Development Assessment Panel) to address the diverse perspectives involved.
The building caters to a multitude of functions within the realm of law enforcement and justice administration as well as addressing specialised functional requirements and complex spatial types. These include Custodial Facilities, Community Policing, Detectives, District Forensic Investigation Office, Specialist Support Group, Crime Intelligence Collation Unit, Prosecuting, Training, District Administration, Staff Facilities, Public Facilities, Operations Support Facilities, Cells & Holding Rooms, Firearms Storage, Transportable Modules and more.
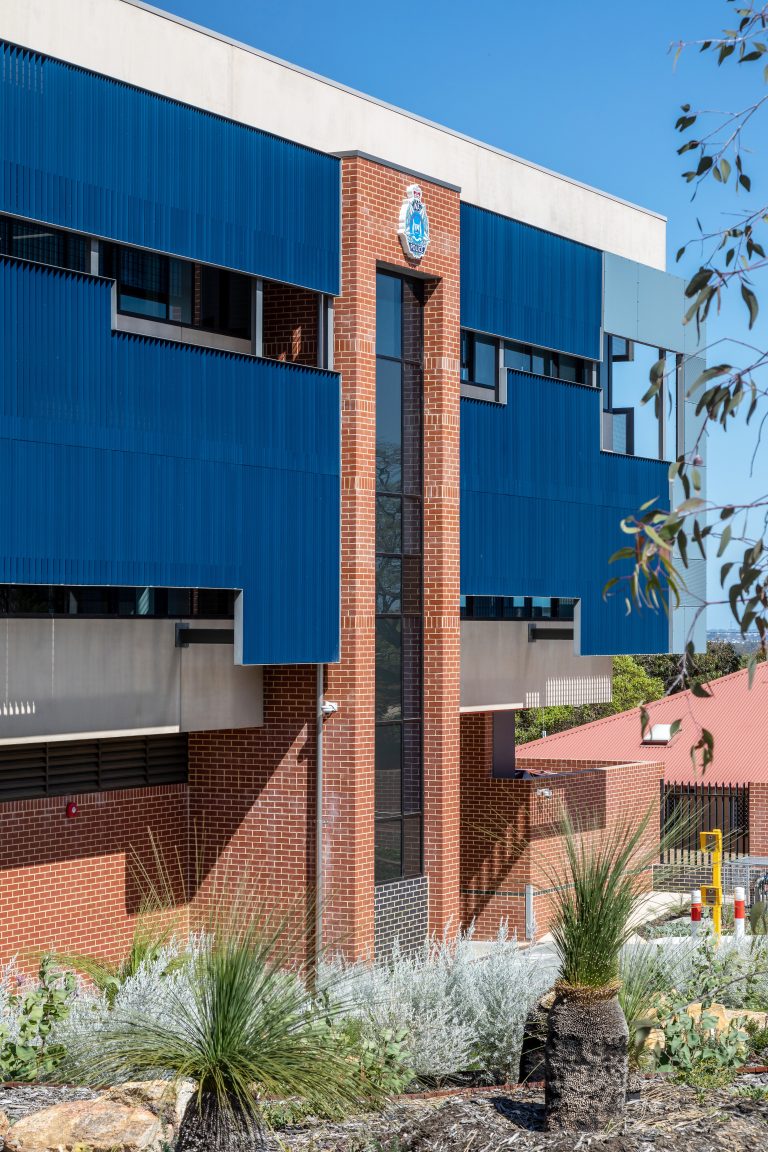
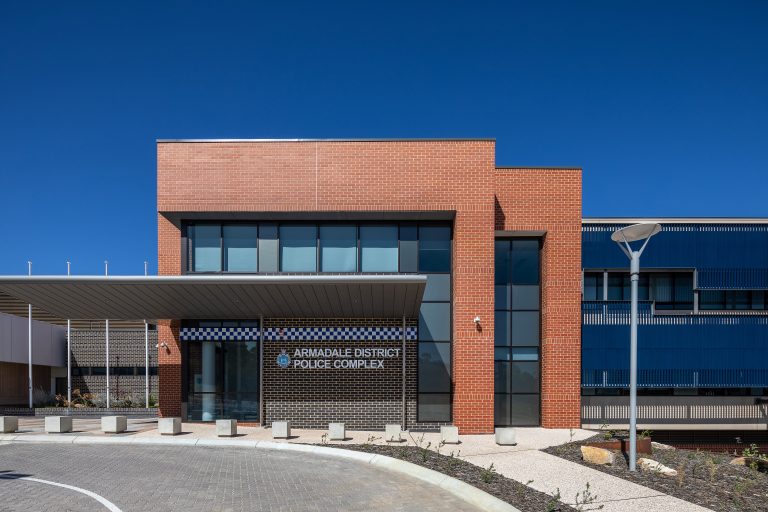
The complexity in spatial relationships stands as one of the most notable successes of the project. Exceptionally complex briefs from both client agencies were rationalised to achieve a logical and easily understood solution. The challenge was to design an operational environment which responded to spatial relationships, usage requirements, and acknowledged various department synergies.
Numerous workshops on navigation, way-finding, security, safety, access control and the diverse spatial typologies were essential. These sessions were instrumental in ensuring thorough planning to guarantee the operational success, intuitive design responses and functionality across the various purposes.
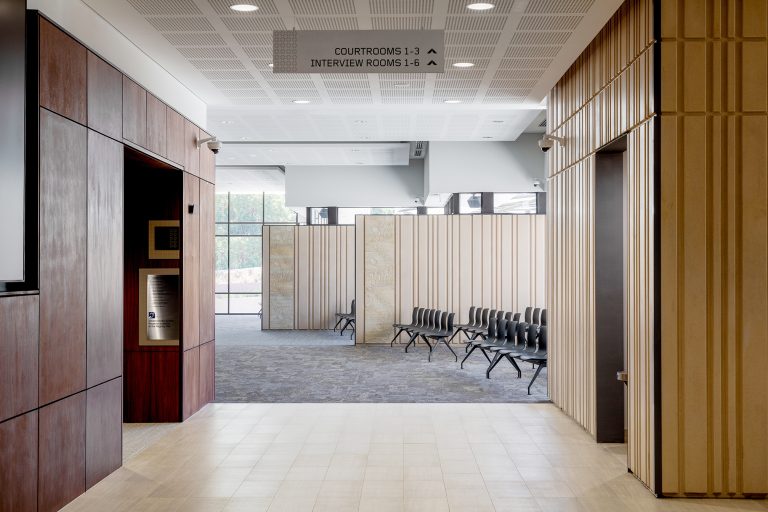
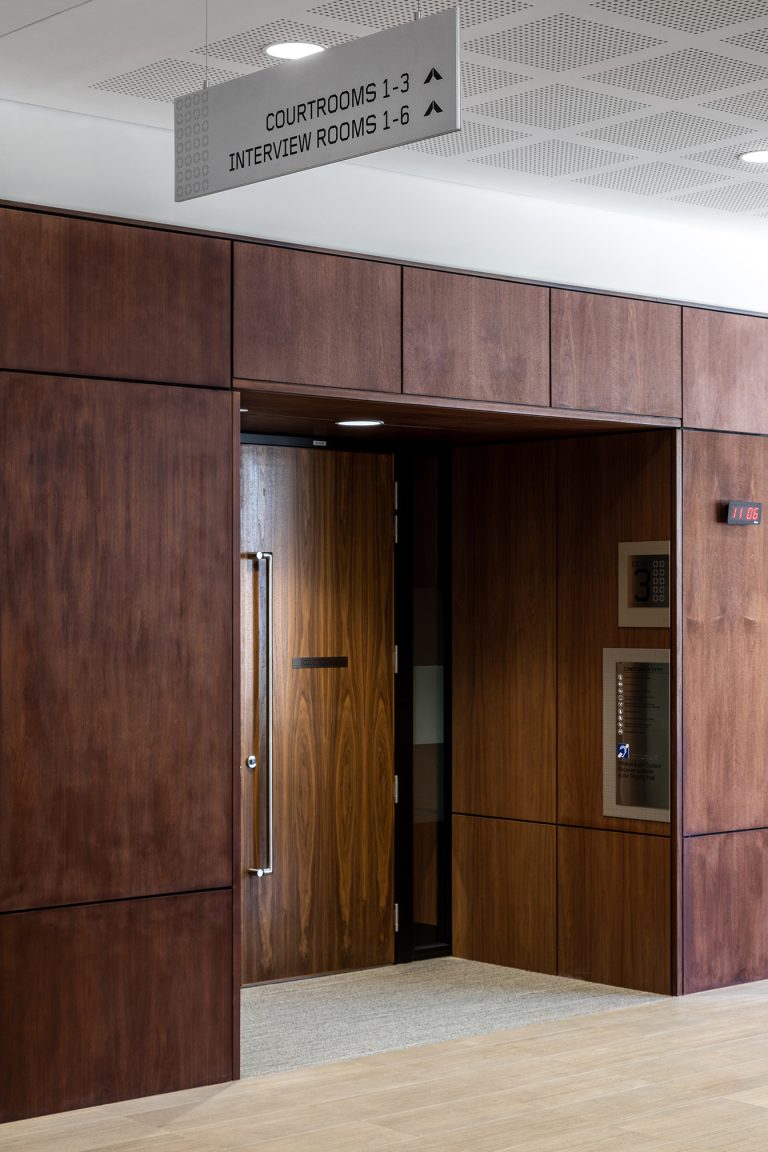
The WA Police Force Complex
The Western Australia Police Force complex required meticulous adherence to the WA Police Force Accommodation Standards, embodying a commitment to excellence in law enforcement infrastructure. Designed with a foresight into the service delivery philosophy of the WA Police Force, the project aimed to create a working environment that not only meets the necessary standards but also aligns with the forward-looking vision of the organisation. The project delved into defining pertinent issues, exploring non-asset solutions, minimising both capital and recurrent costs, and ensuring that the design caters to specific working requirements.
The Courthouse
The Courthouse embodies several briefing themes and expectations, including the incorporation of symbolism to project a sense of seriousness without instilling intimidation, and prioritising spaces and technology for non-trial dispute resolution. In addition to meeting these objectives, the facility had to align with the Strategic Framework (2013-2016) of the Department of Justice, and Court and Tribunal Services Division Strategic Plan (2012-2022). Emphasis has been placed on creating multi-use, adaptable spaces and accommodating specialist requirements.
