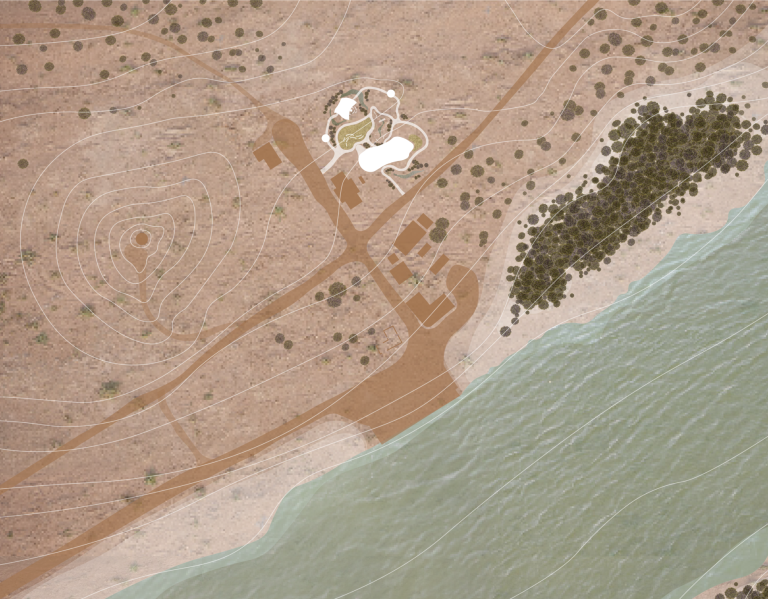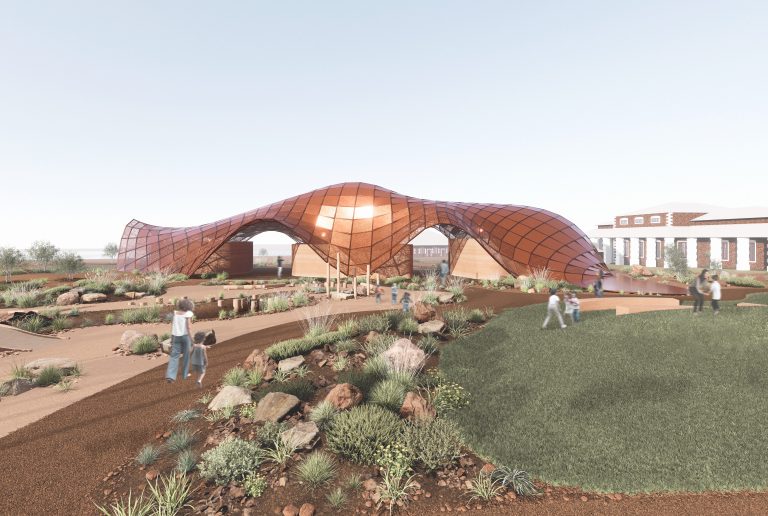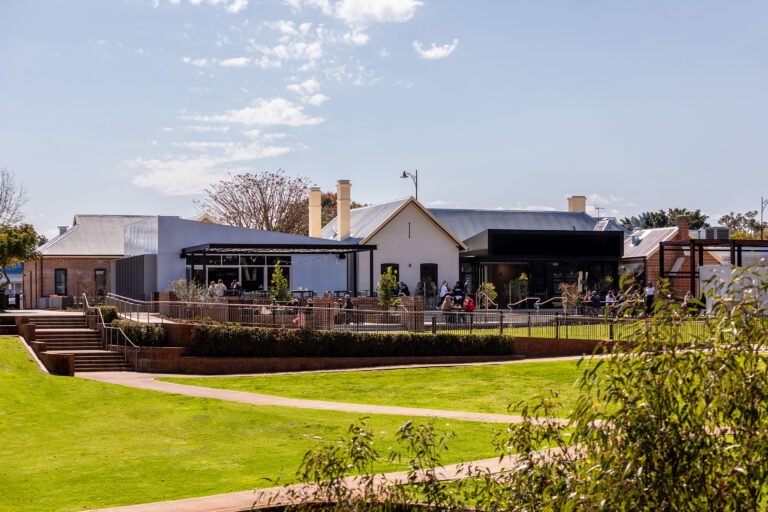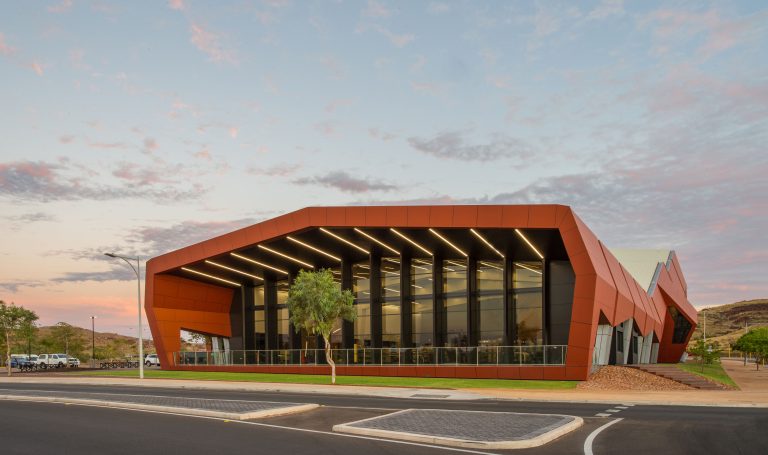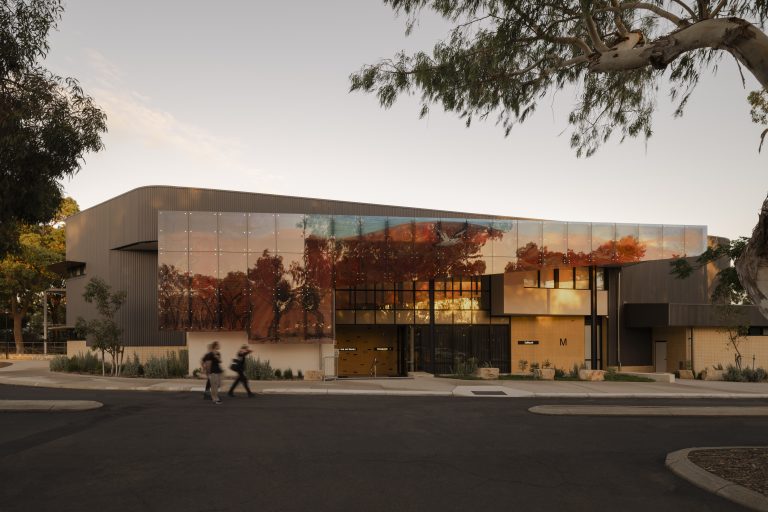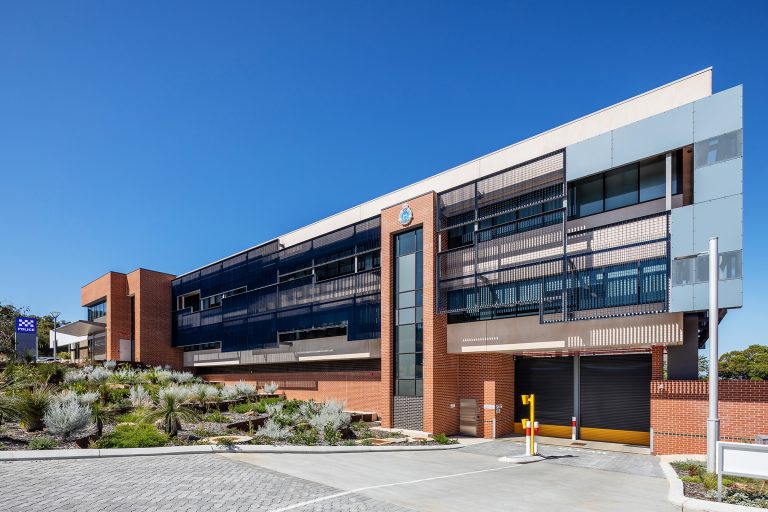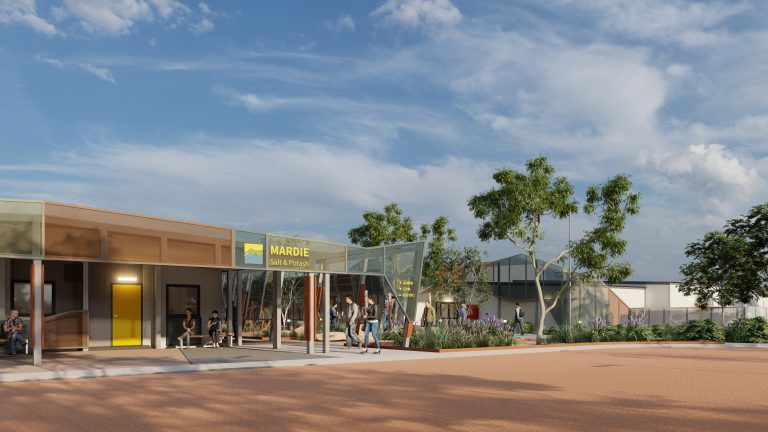“An artwork is imagined within the facade of the building so that the building itself also becomes the story. Our ambition was to create a canvas that could be manipulated and transformed to embody the stories of the Ngarluma Yindjibarndi Peoples. The open and fluid geometry aims to connect the architecture and its users with key parts of the surrounding landscape.”
An immersive storytelling journey that reveals the intersection of place, wisdom & form. This heritage-listed, historical site is located on Ngarluma Ngurra, amidst the red, rural landscape of outback Western Australia.
The Bajinhurrba Knowledge Centre has been conceptualised in the heart of Bajinhurrba, meaning ‘the wild place’ in Ngarluma language. When the Ngarluma Yindjibarndi Foundation approached Hunt Architects for this project, the request called to breathe new life into a sacred landscape, to honour and elevate its cultural and economic vitality. The Bajinhurrba Knowledge Centre seeks to create a unique destination where stories are contextualised by the people who have inhabited the lands for over 50,000 years, all within a spectacular natural setting.
The design celebrates the profound sense of place, intricately weaving narratives from the land through the structure, ensuring that these stories are not just told but felt, shared, and lived. The architecture merges past with the present, using local materials, earthy textures, and motifs that resonate with the cultural heartbeat of the region. The buildings form is an interaction and interpretation of its setting; creating a series of multi-functional spaces which nurture both passive and active engagement with storytelling through events, gatherings, and exhibitions.
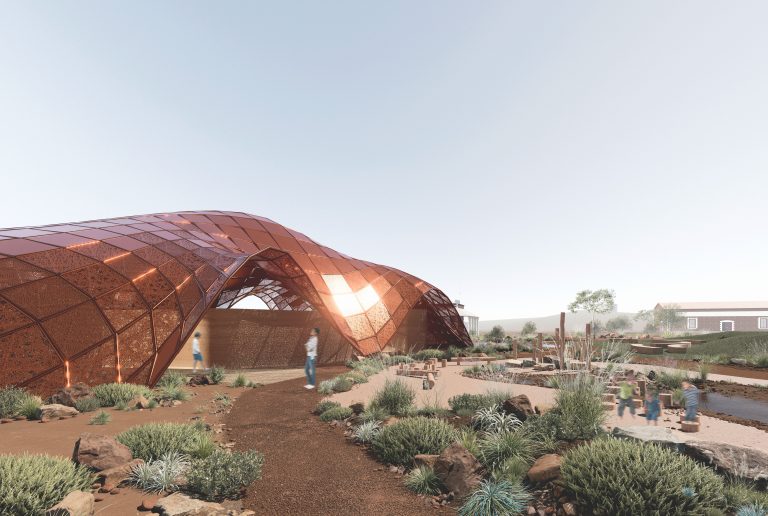
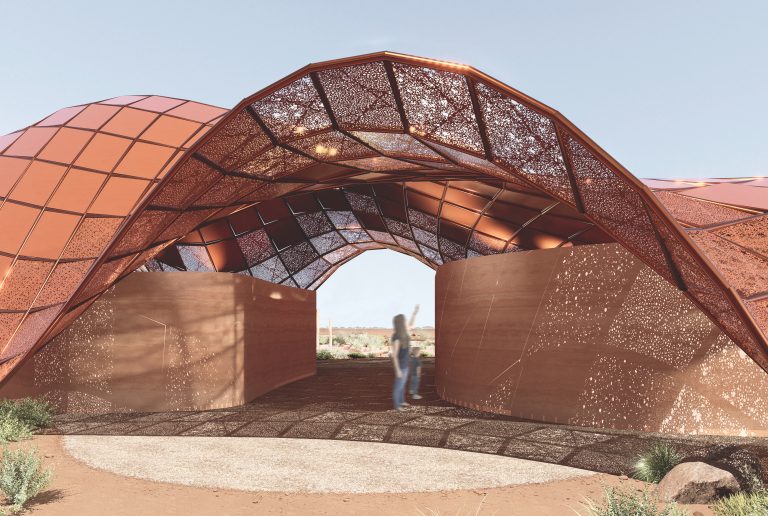
Engagement
The center provides a grounded space to facilitate both passive and active engagement with the stories of the land and history of the region. The building envelop provides a sympathetic approach to the neighbouring museum, juxtaposing colonial architecture with an organic, fluid form. Preserving and enhancing natural features, ensuring that the built structure connects and reflects the rugged beauty of the landscape.
Community
With the input of First Nation voices and the Cossack Activation Committee, the project sought to create a conceptual framework to engage the wider community. This vision is deeply rooted in respect for the Traditional Custodians, striving to imagine an environment that is vibrant with cultural context, ensuring that the Bajinhurrba Knowledge Centre becomes a living testament to the enduring legacy of the Ngarluma people and the connection to this land.
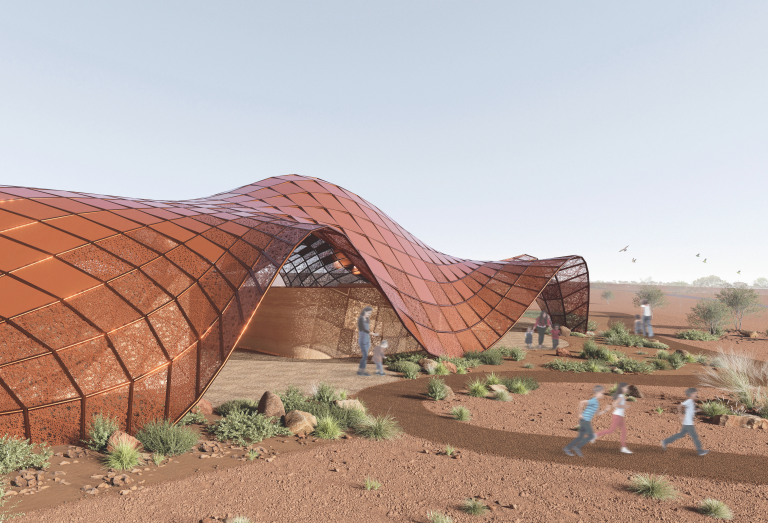
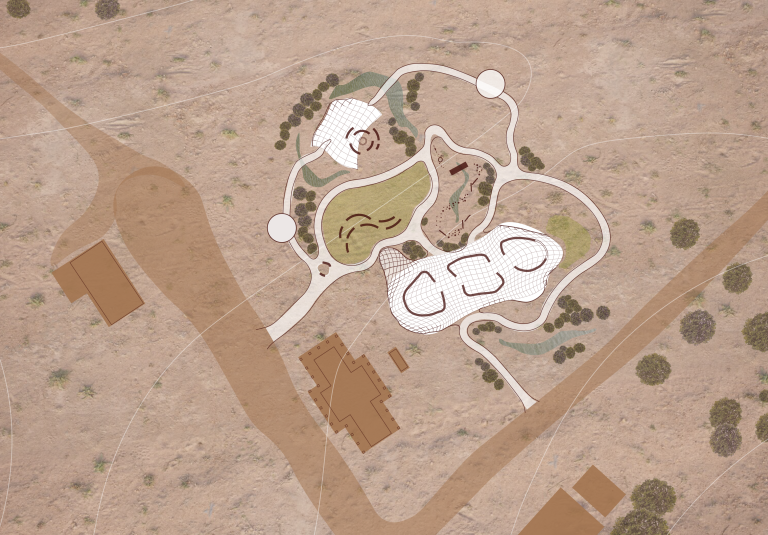
Form Dances With Function In Energy Saving Design
Materials such as rammed earth, metal framing and perforated sheets were considered due to their life cycles beginning in the Northwest region. These materials not only support the local economy but also blend harmoniously with the surrounding landscape,. Additionally, the implementation of passive cooling strategies , such as the second skin of the façade providing shading to the rooms below and cyclone protection were integral to ensure the long-term environmental sustainability of the development. Reflecting the red hues of the harsh Australian outback, the structure extends the centre’s mission and, in turn, extends its connection to the community.
A Dynamic Expression Of The Earth It Rests On
Materials such as rammed earth, metal framing and perforated sheets were considered as their life cycles begin in the Northwest region. They not only support the local economy but also blend harmoniously with the surrounding landscape,. Additionally, the implementation of passive cooling strategies , such as the second skin of the façade providing shading to the rooms below and cyclone protection were integral to ensure the long-term environmental sustainability of the development. Reflecting the red hues of the harsh Australian outback, the structure extends the centre’s mission and, in turn, extends its connection to the community.
