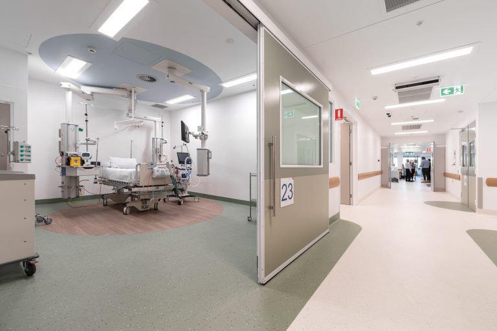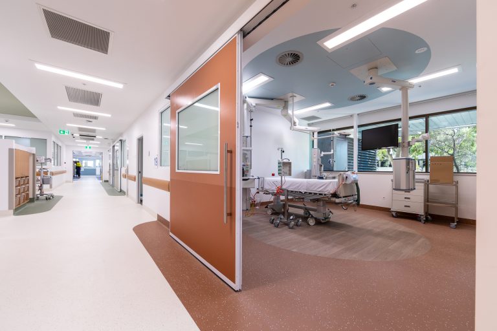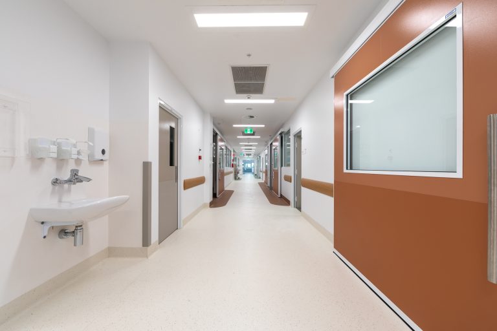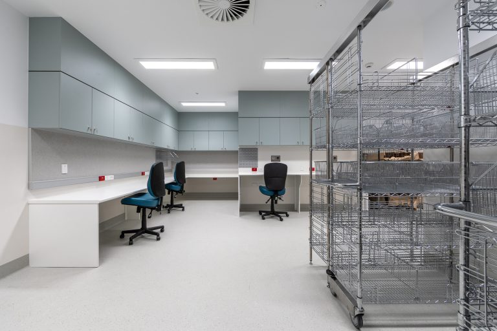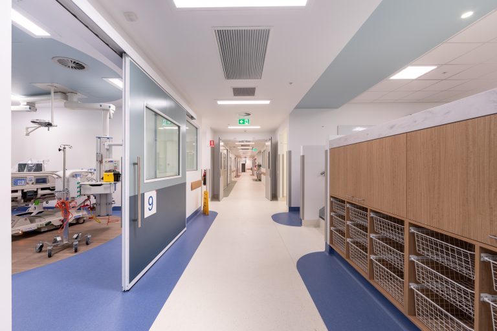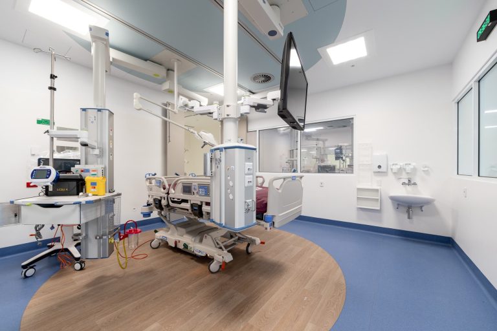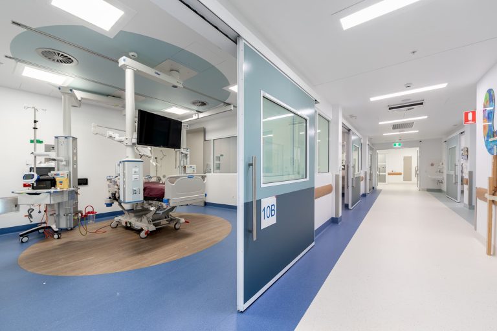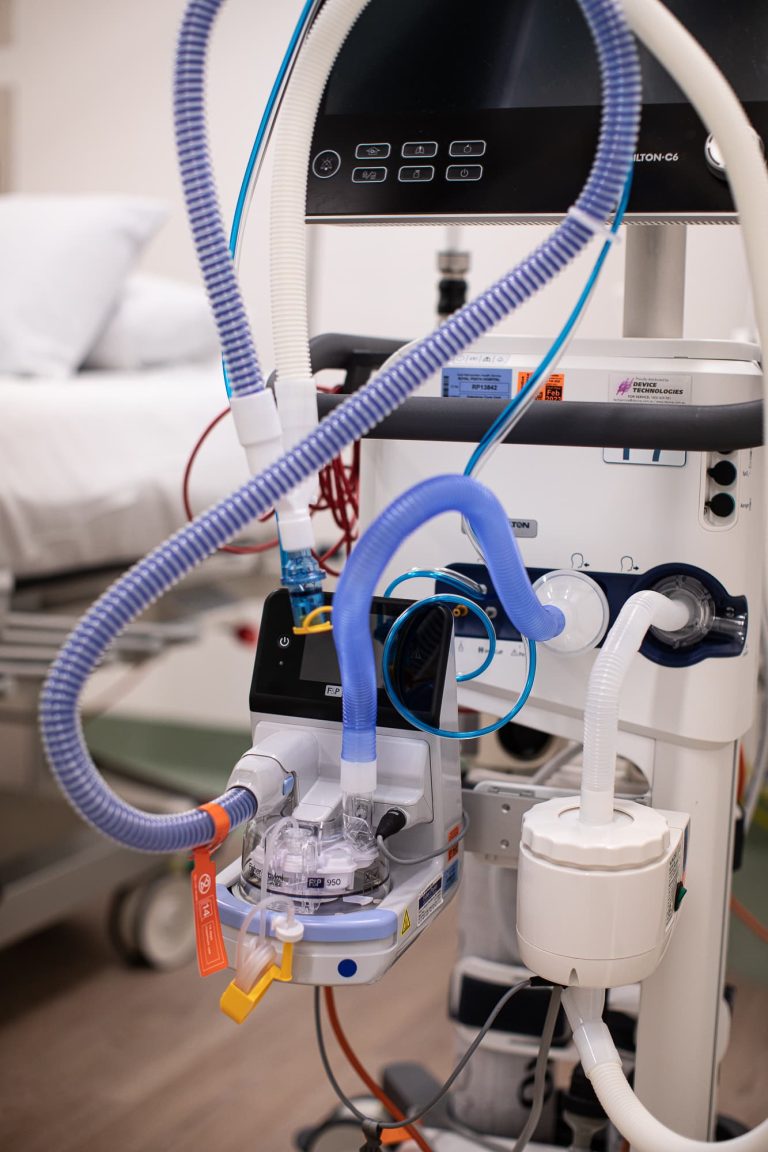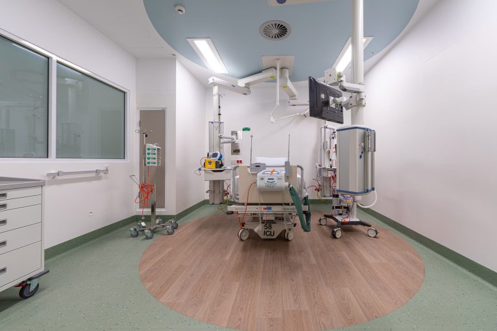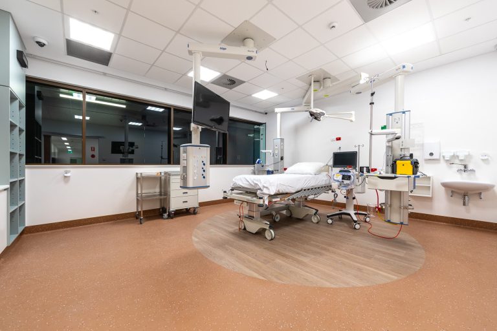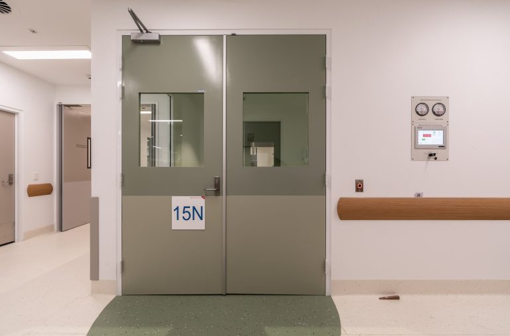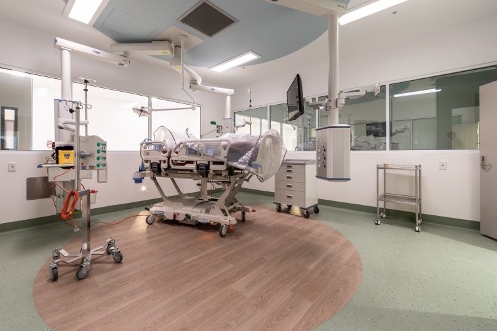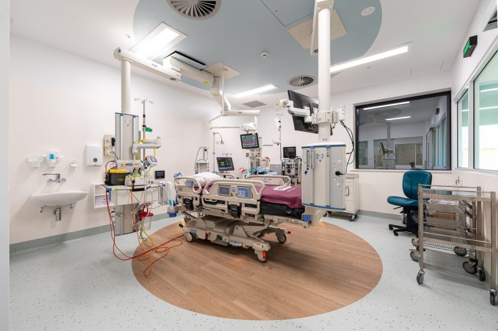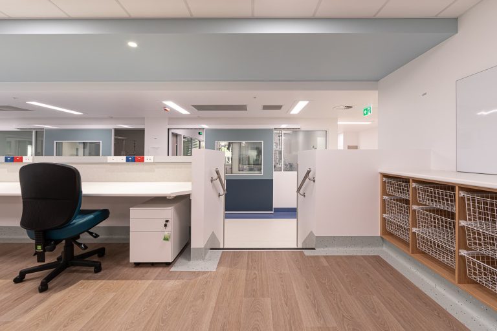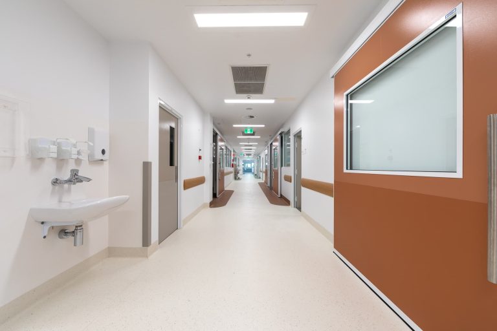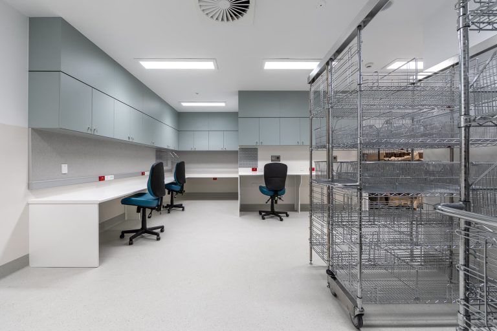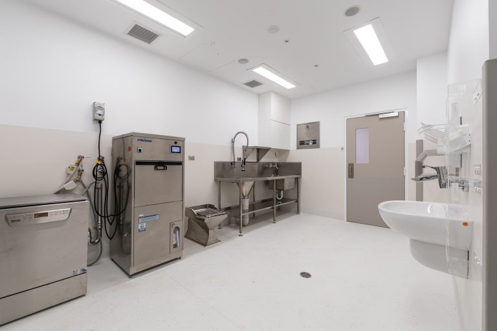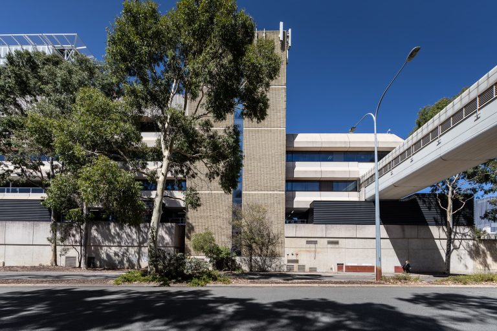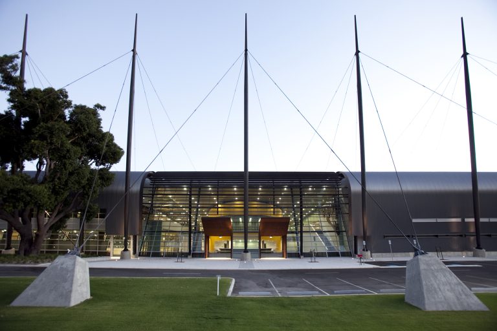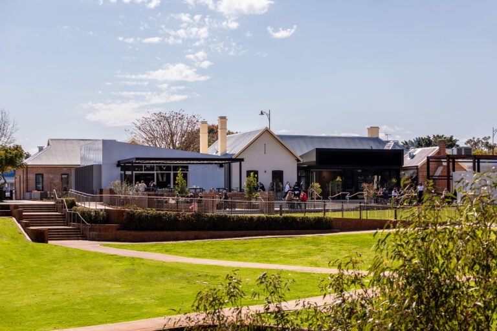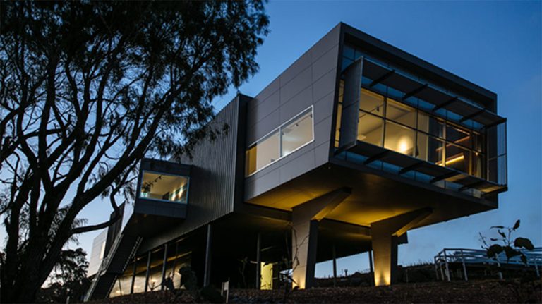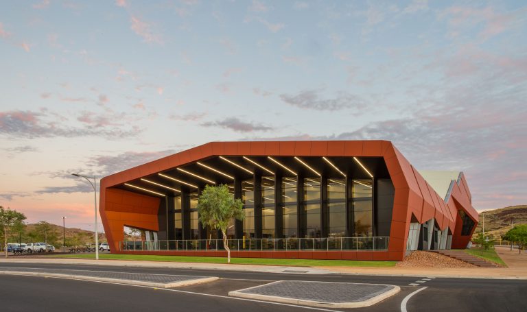“Hunt Architect’s approach to the Royal Perth Hospital ICU Redevelopment was extremely collaborative and their design was well coordinated across all areas. They created a team environment which enabled all stakeholders to work together to achieve a successful outcome for the hospital.”
Demonstrating flexibility, teamwork, and an agile design team during an unprecedented time of crisis.
The $29-million redevelopment of Royal Perth Hospital’s (RPH) intensive care unit was completed during COVID-19 restrictions – in a time of great adversity, Hunt Architects demonstrated versatility and agile teamwork in responding quickly to issues arising on site. Refurbishment involved adding an additional 24 intensive care single rooms, including one positive pressure room, four negative pressure rooms, and two rooms suited to accommodate bariatric patients.
The new acute care facility, which will be staffed by around 170 nurses, 50 doctors, and allied health and support staff, brings Western Australia’s total ICU capacity to 145 beds. The project was fast-tracked in a collaborative effort between Hunt Architects, their consultants, ADCO Constructions, the Department of Finance, and the East Metropolitan Health Service in response to the COVID-19 pandemic.
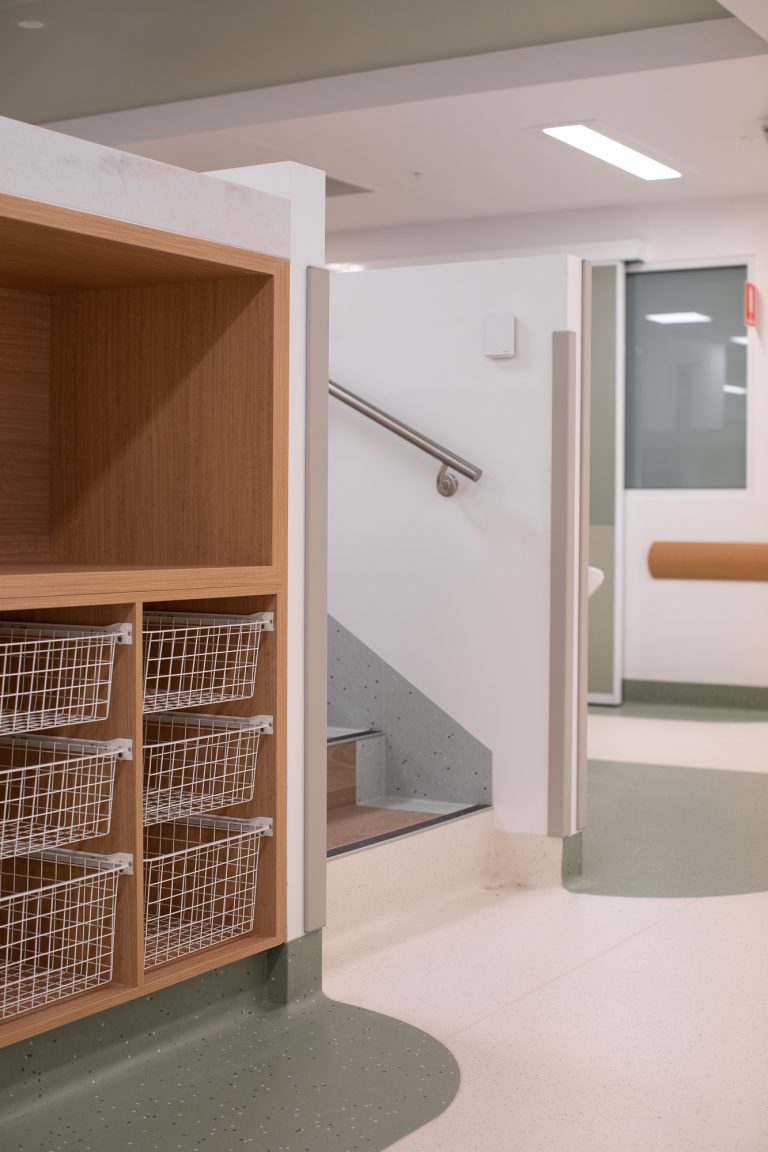
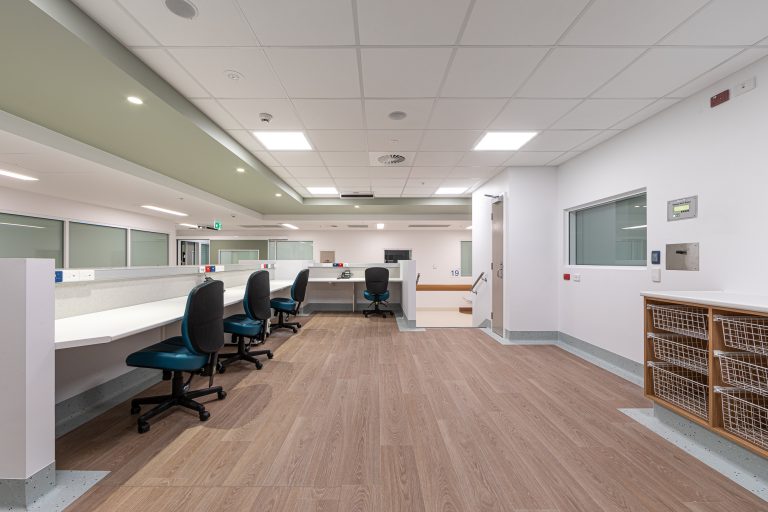
The complex and layered site presented numerous design challenges for redevelopment, demanding a level of expertise which Hunt Architects have refined across its more than 50 years of national practice. The studio used spatial reconfiguration in its design to provide single patient rooms with increased natural light and space, dedicated areas for distressed families, as well as family space for COVID-positive ICU patients. The refurbishment also included replacement of the mechanical plant and equipment to align with emerging requirements for airborne infection control and ventilation.
The unit was developed so it could be optimised for COVID-19 conditions, including frequent air changes throughout the unit, separate rooms fitted with switch glass windows, and a ventilation system that enables the safe accommodation of both COVID and non-COVID patients. It will host a dedicated simulation training room where training exercises can be observed from behind a one-way mirror, as well as a new clinical information system to capture, record, and collate patient data electronically.
