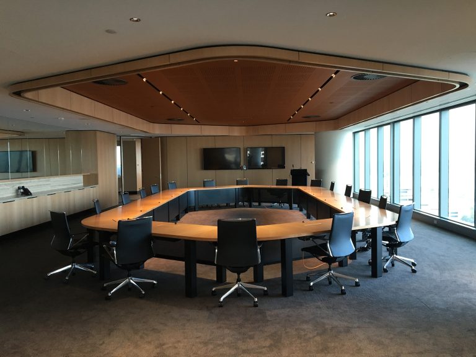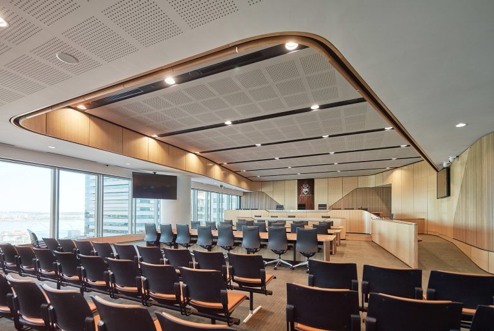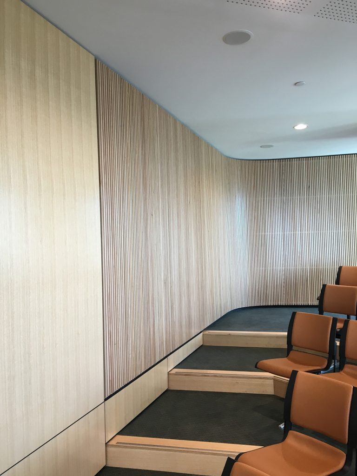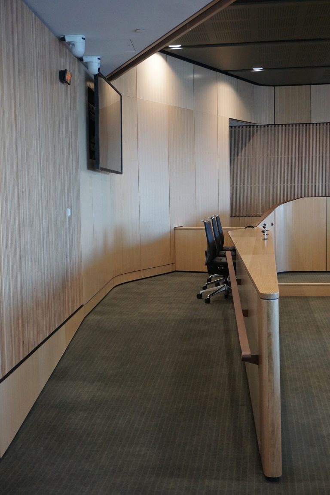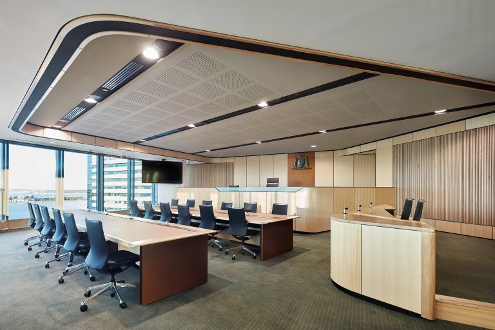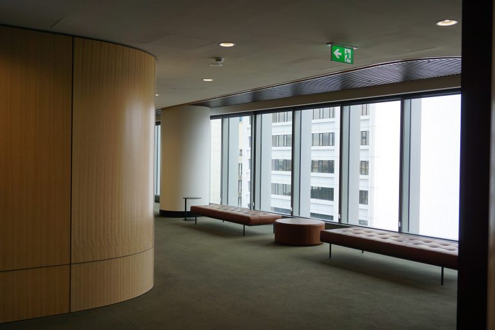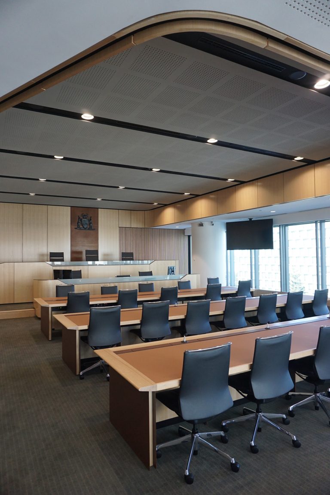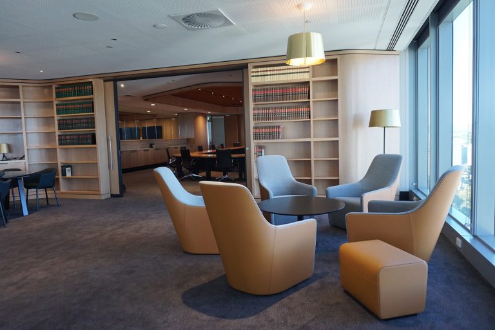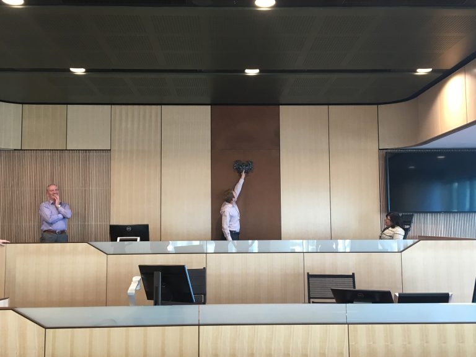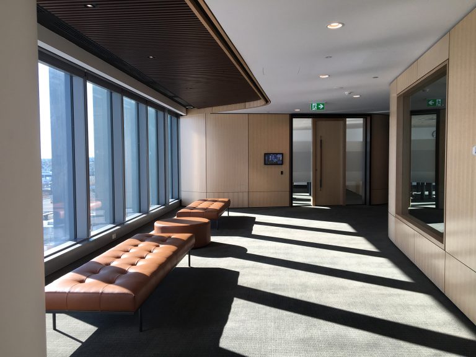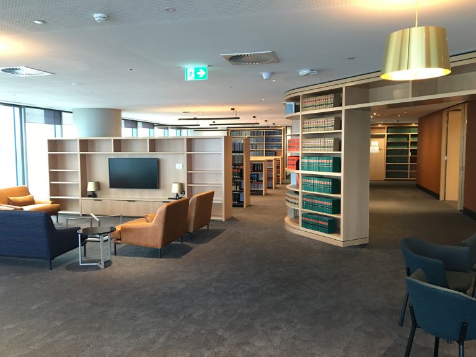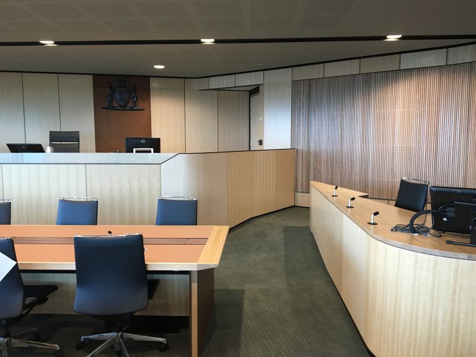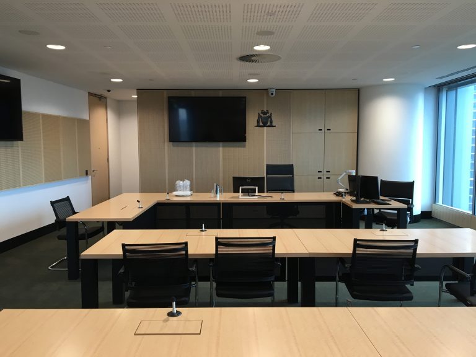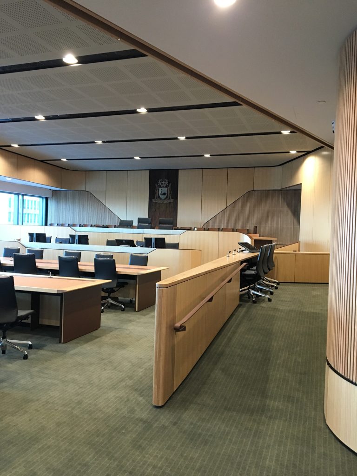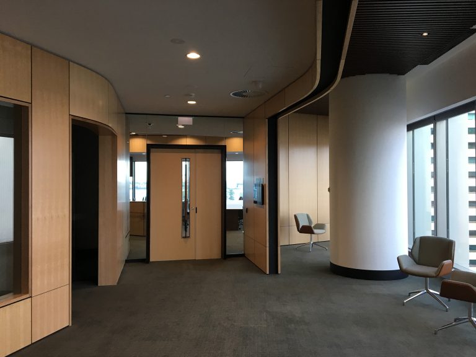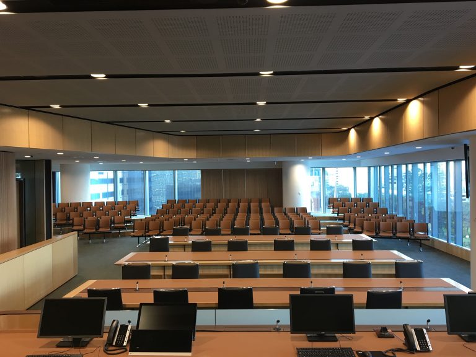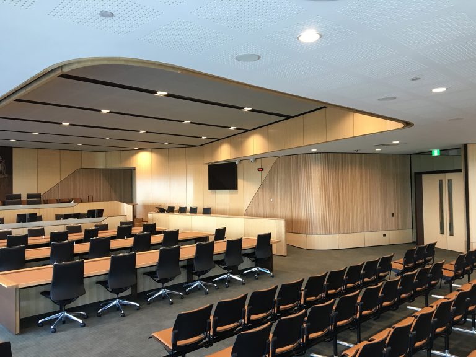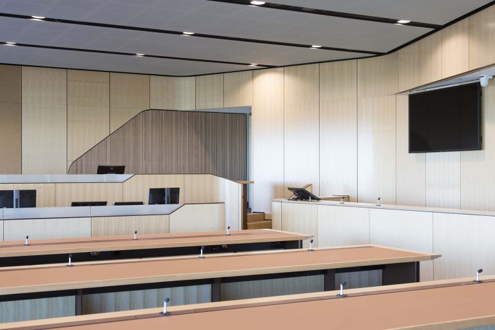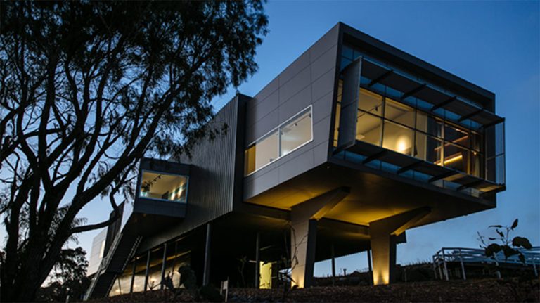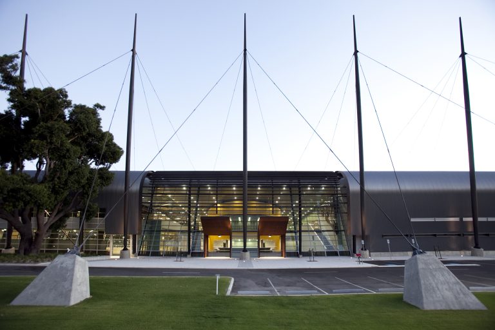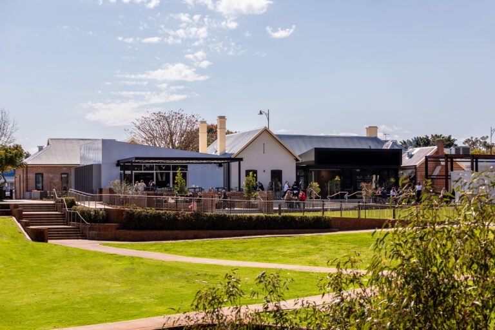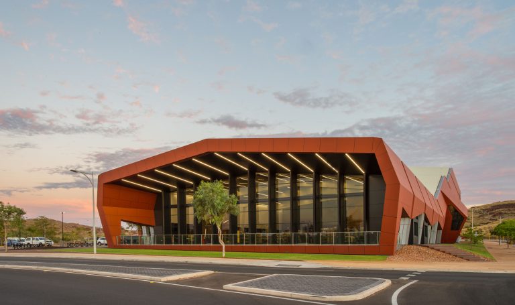The use of strongly reinforced view corridors extending to the façade, offer meaningful City and Swan River views. The design creates a sense of harmony and connectivity, elevating the overall experience for the building’s occupants.
Symbolising the importance of the rule of law to our democratic community and appropriately reflects the significance.
The Supreme Court of WA sits within the city centre of Perth. Gravitas, timelessness, strong civic presence, a sense of formality of the judicial processes are evident in the design outcomes. Design inspiration was drawn from the organic form of the Swan River. The local context being St Georges Cathedral, Stirling gardens and beyond to the 1903 Supreme courts.
Material selections make strong reference to the landscape, olive greens reference the Stirling Gardens, red ochre finishes reference the surrounding face brickwork and copper roof finery. The dominant material is finely grained Mountain Ash, sensitively detailed to provide a restrained yet contemporary appearance.
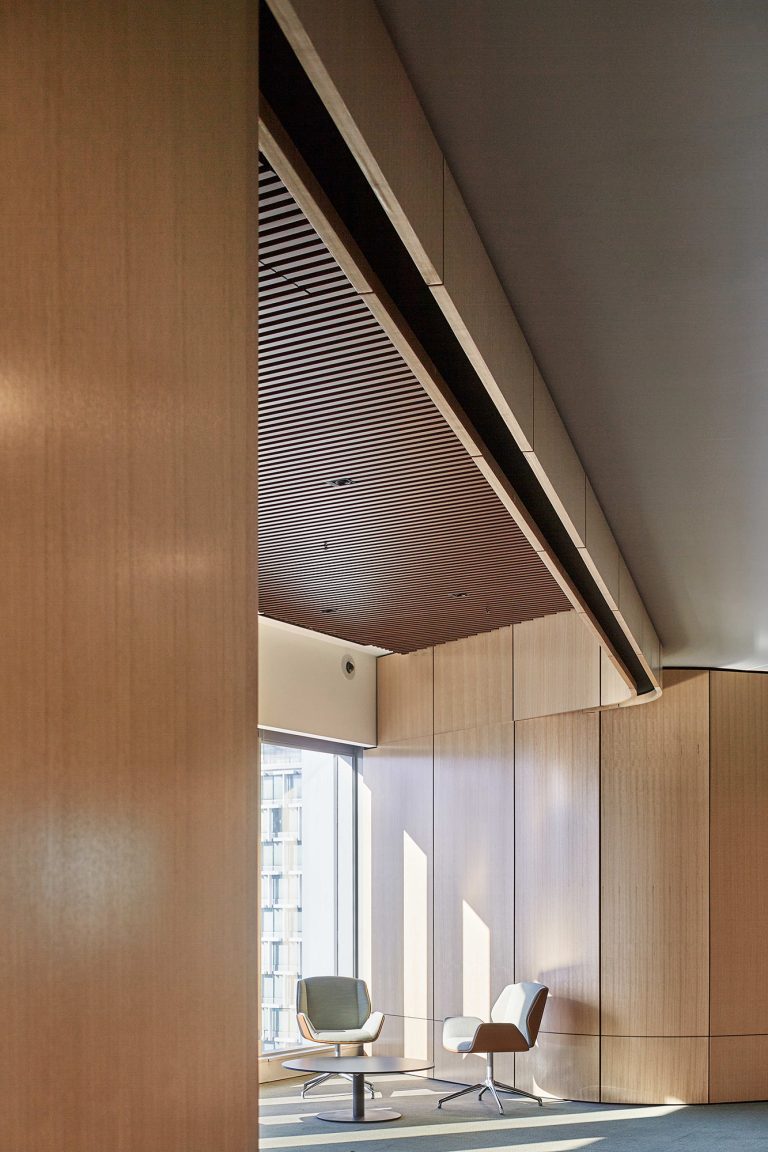
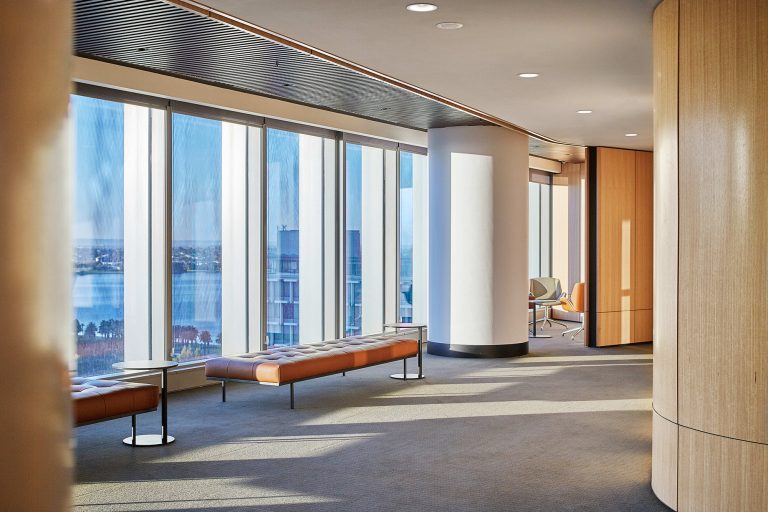
Typically, court facilities can be stressful places with little or no external views. A significant departure from this is achieved through creating a connection with the river and evoking it’s form and feel. Visitors immediately orientate themselves with their surroundings.
Walls ‘meander’ to expand or encompass space to form congregation areas and discreet meeting spaces for privacy and respite. Timber cladded walls weave their way into the courtrooms, where at least one facade is devoted to expansive windows.
