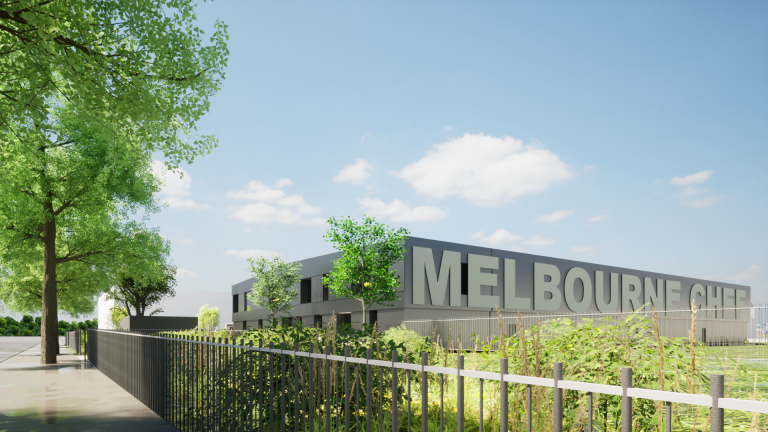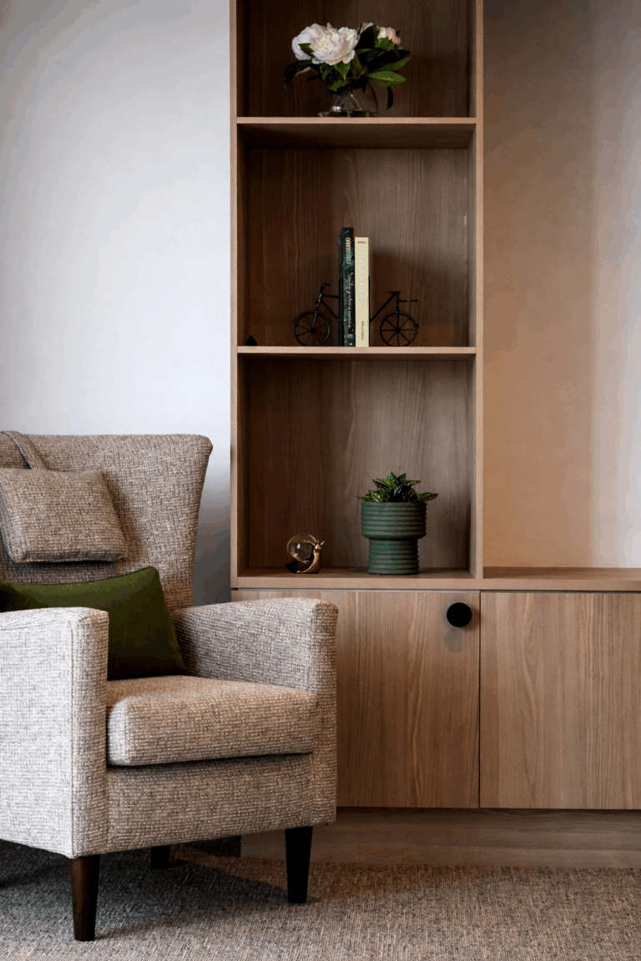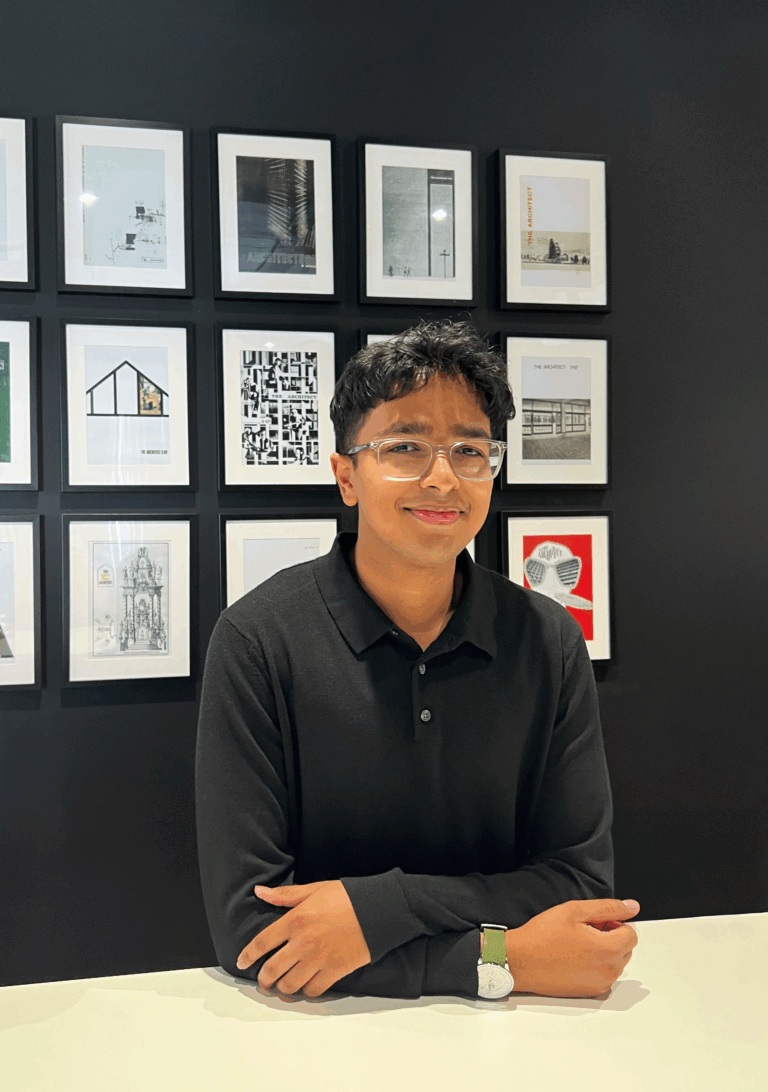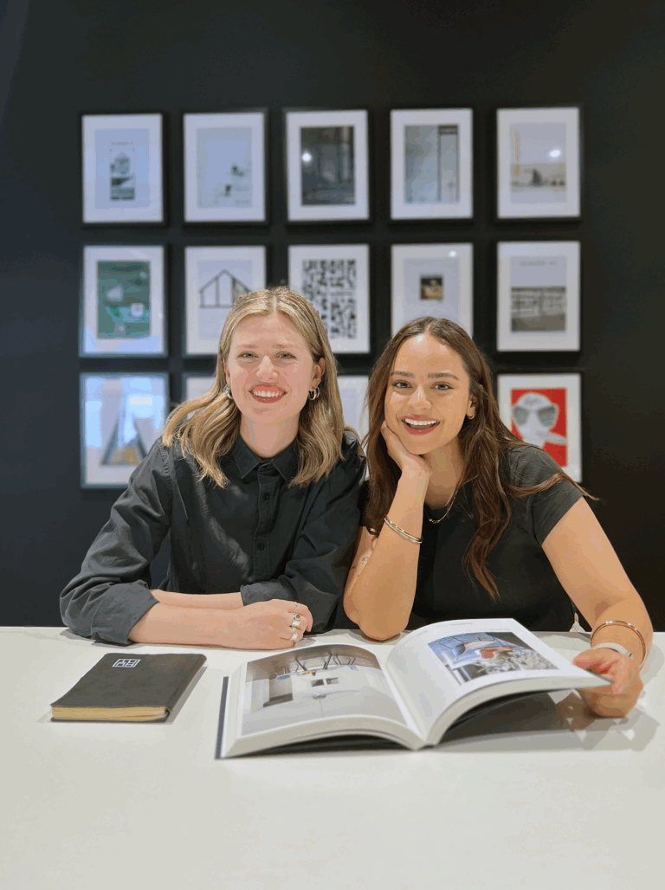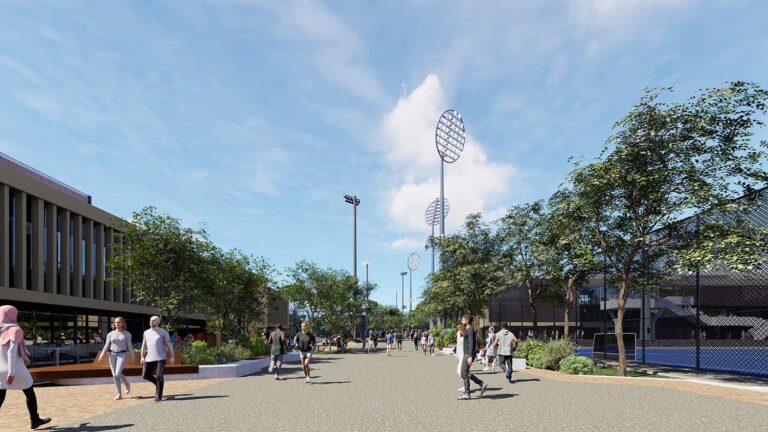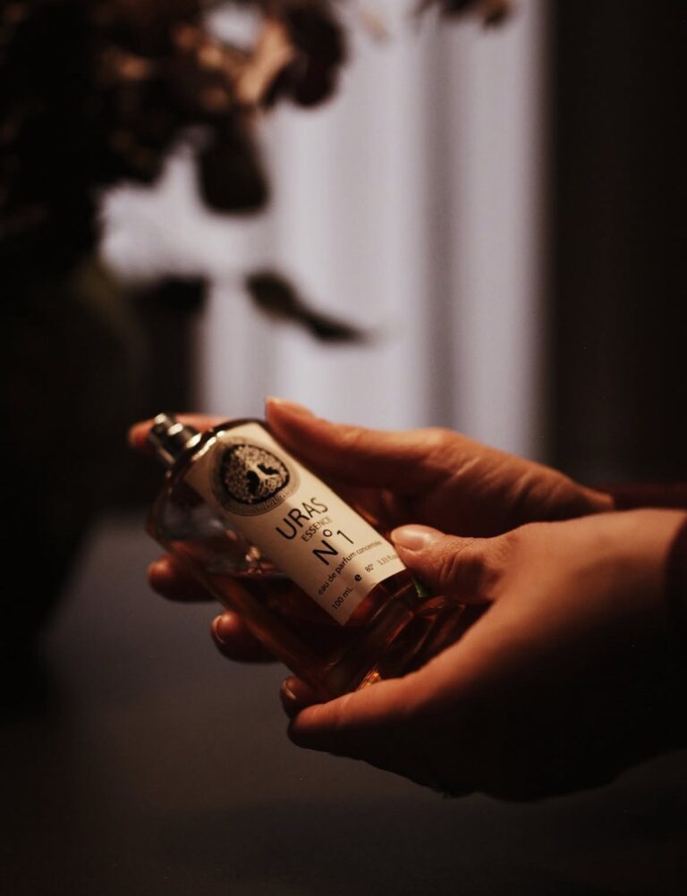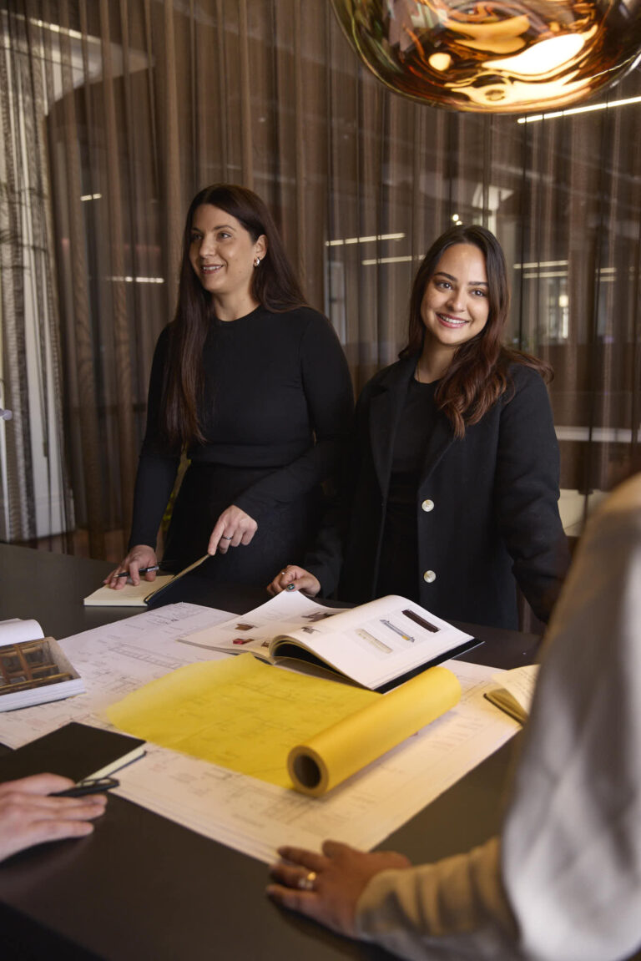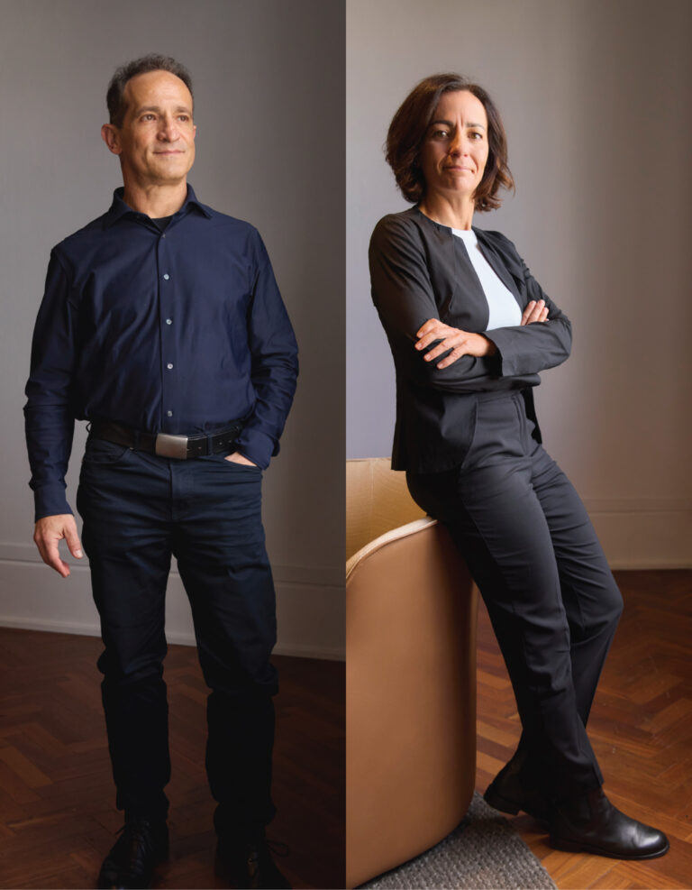Melbourne Chef recognises the importance of creating a welcoming and inspiring environment for their warehouse staff, challenging the typical approach to industrial spaces. Often overlooked and left as vast, impersonal areas, industrial buildings rarely receive the attention they deserve in terms of design and comfort. However, the Melbourne Chef project prioritises the well-being of their employees by softening the industrial environment, bridging the gap between the office and factory, and fostering a more people-friendly atmosphere. This thoughtful approach serves as a case study for other industrial developers, demonstrating that even large, utilitarian spaces can be transformed into positive and inviting workplaces.
The project is currently in the documentation phase and is scheduled to begin on-site work in January, with an anticipated completion date of around July 2026.
