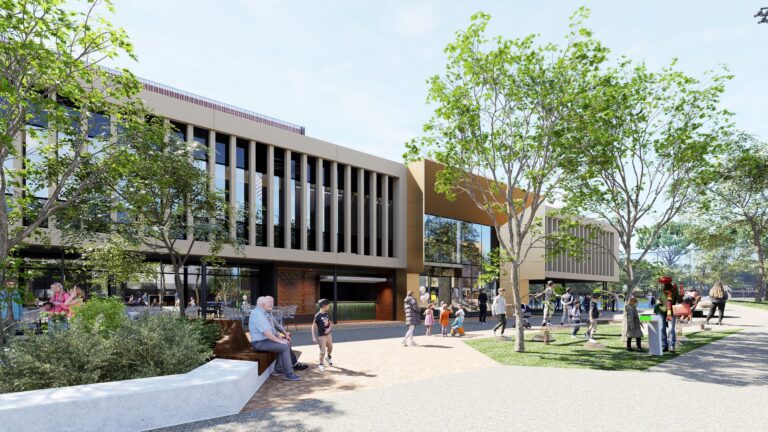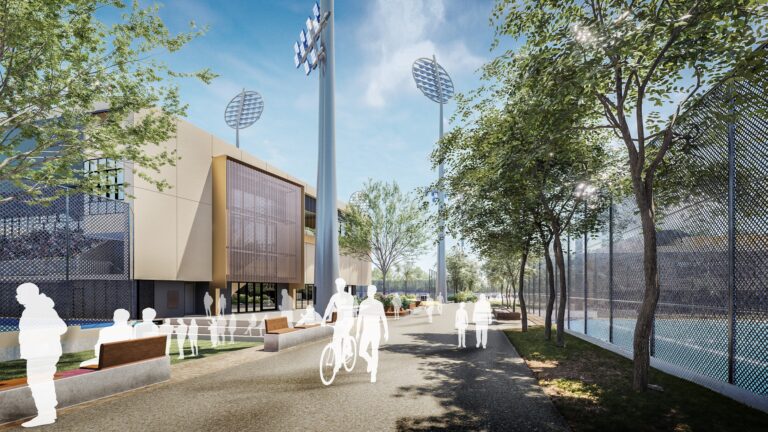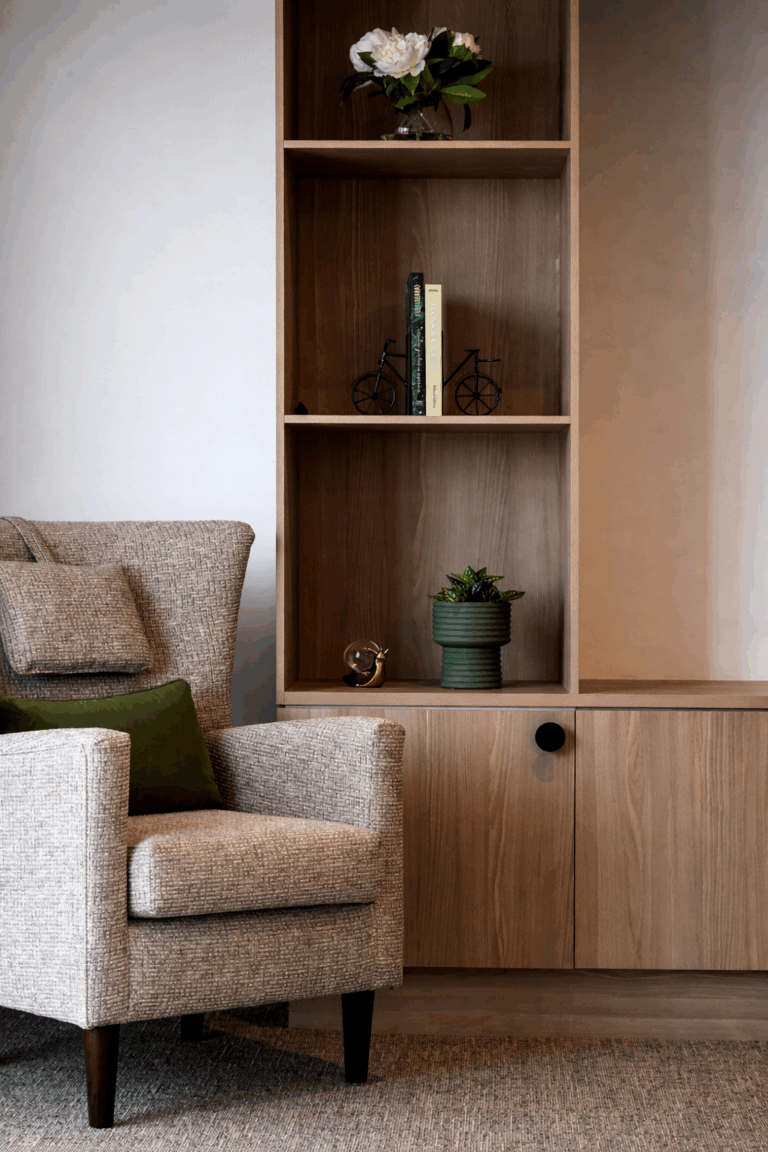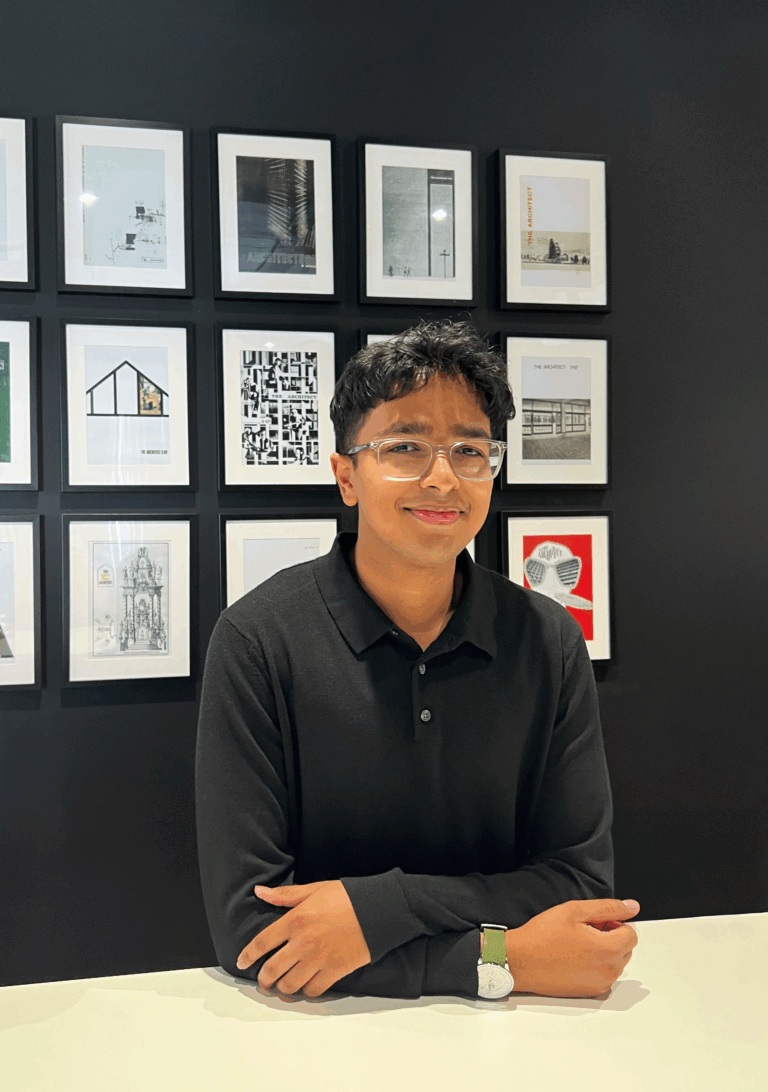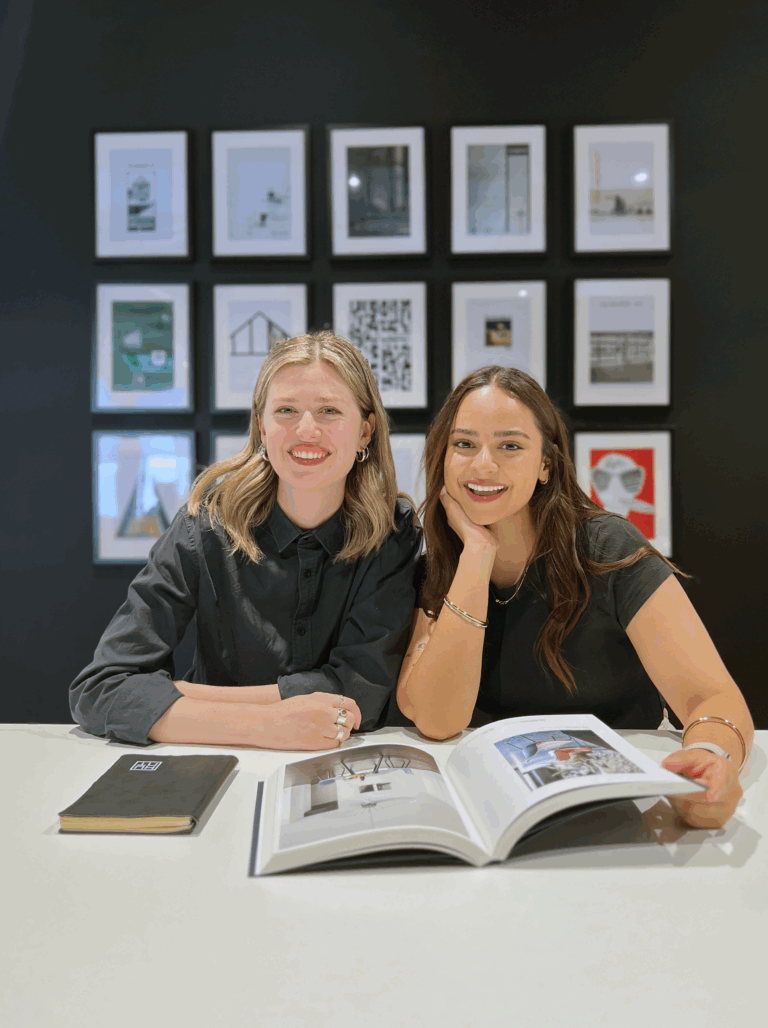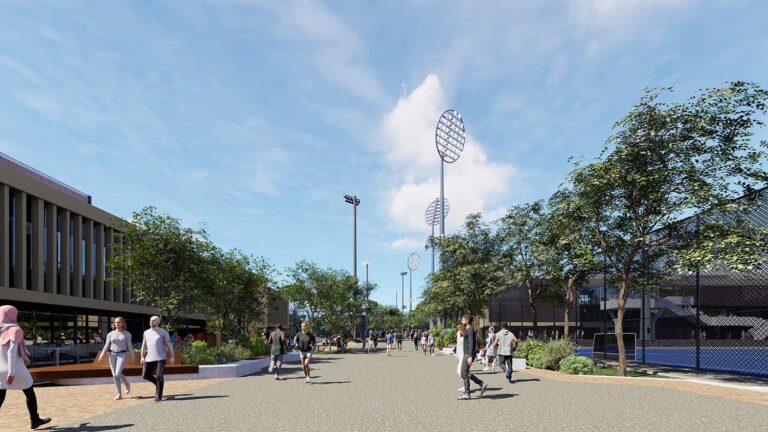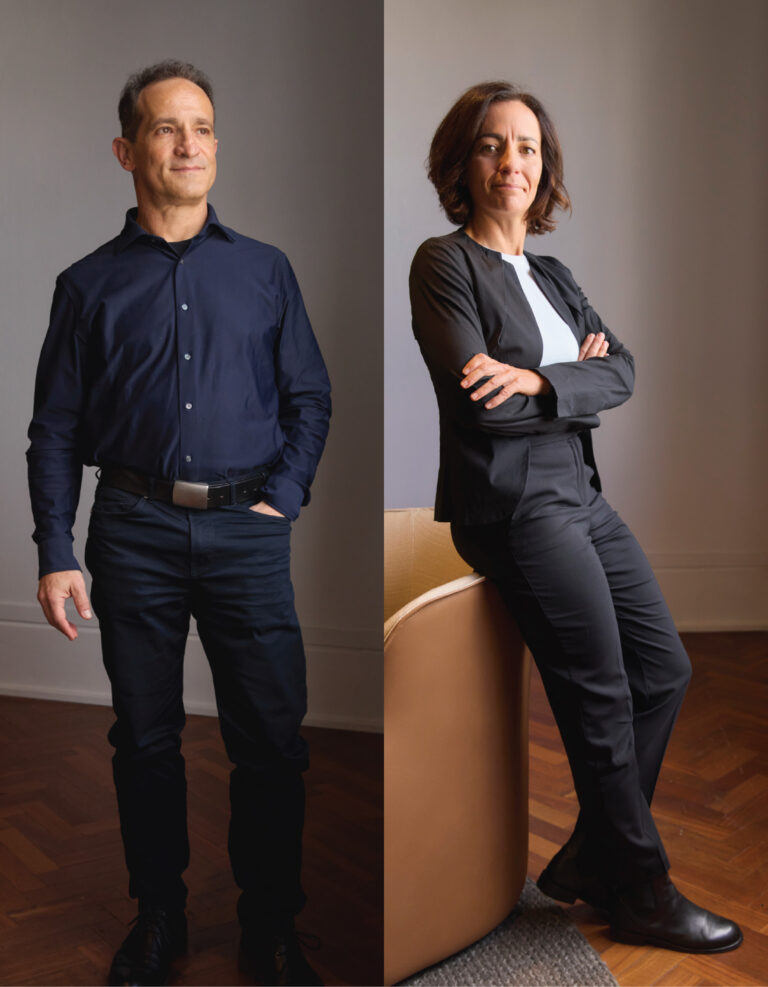Design Vision: Architecture, Interiors, and Community Integration
The overarching design vision for the Australian Hockey Centre is one of excellence, inclusivity, and legacy. Architecturally and programmatically, the Australian Hockey Centre is purpose-built to support Hockey Australia’s high-performance program, and create a welcoming environment for the broader community.
As a passionate advocate for both hockey and sport, Stevens adds:
“Western Australia has an extraordinary history in the sport. From 1962 to 1979, Western Australian women’s teams secured the national title in all but one year —a remarkable achievement that speaks to the state’s deep connection to hockey. The project builds on this legacy by providing a platform where elite players and aspiring athletes alike can train, compete, and be inspired.”
The facilities include four turf pitches—two will meet the FIH global certification and include broadcast-standard lighting— two purpose-built indoor hockey courts, a national first. A shared administration hub for Hockey Western Australia and Hockey Australia, combined with high-performance facilities including a gym, recovery area,, and study spaces, dedicated to the high performance athletes. A hospitality offering, including event and gathering spaces, adds to the broader visitor experience and provides critical infrastructure for the home clubs that are based at the centre.
From a master planning perspective, the Australian Hockey Centre transforms an inward-facing venue into an open, connected civic asset. A central pedestrian spine links the site to the wider precinct, including Curtin University, public transport, and future light rail. Community-focused features such as public art, hockey memorabilia, play areas, and open public space ensure the centre is activated beyond game days.. The masterplan of the site has also envisaged it as a major event venue, capable of hosting international level competition, large crowds and sophisticated broadcast partners.
Honouring Country and Landscape
The design team is working to honour the Indigenous stories of the site as described in the ‘Living Knowledge Stream Design Guidance’ document published by Curtin University and authored by Dr. Noel Nannup. The Australian Hockey Centre master plan acknowledges the ‘Kujal Kela’ the twin dolphin songline, manifesting the continuity of land and story across the site. The project team will be working with the Indigenous knowledge holders to bring the narrative to life through interpretive display and story strategically located within the site.
The landscape character of the site, including mature pine trees and existing wetlands, are celebrated within the master plan. The design respects the character of place and balances the architectural presence with ecological sensitivity — merging landscape and built form into a cohesive, grounded environment.
