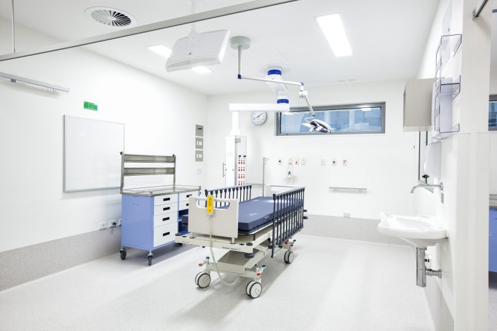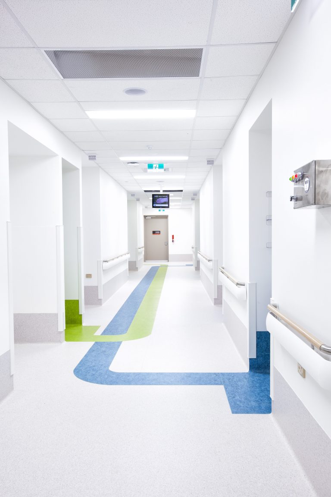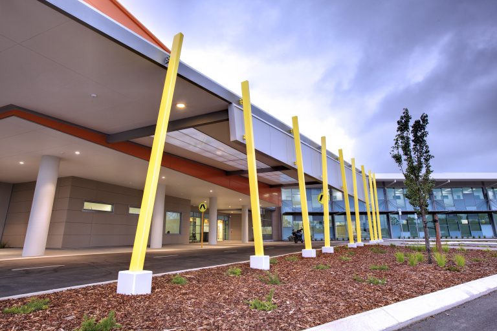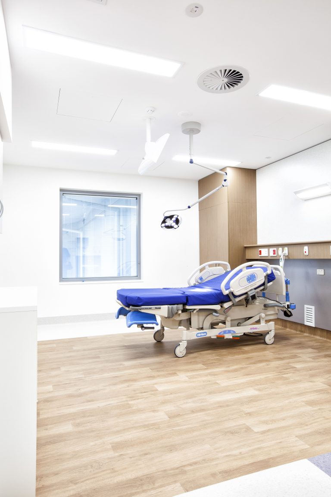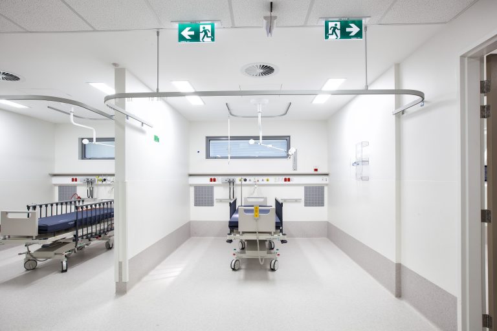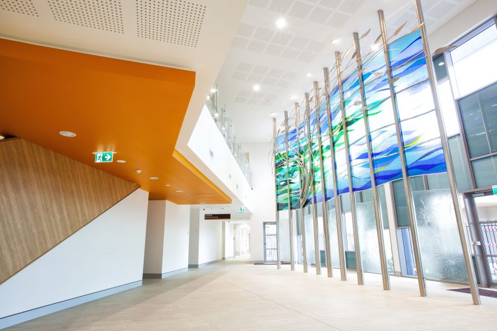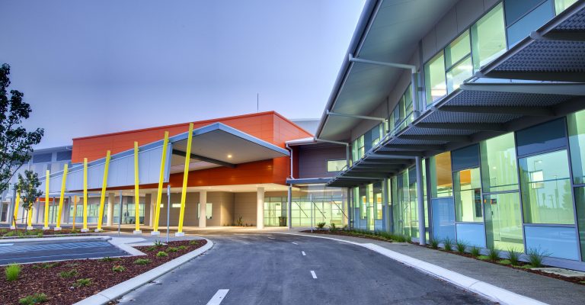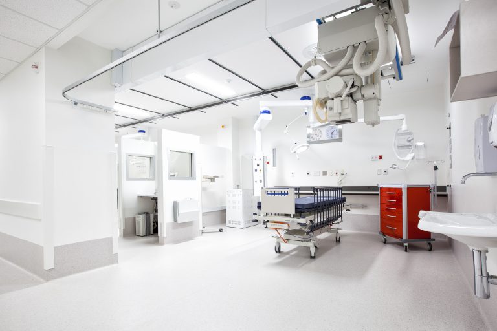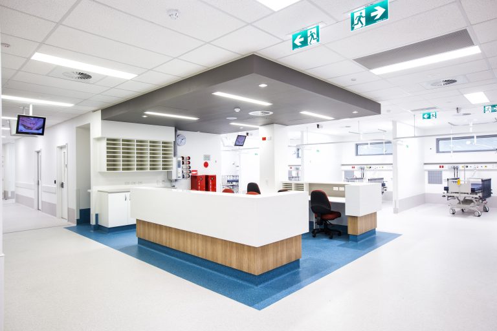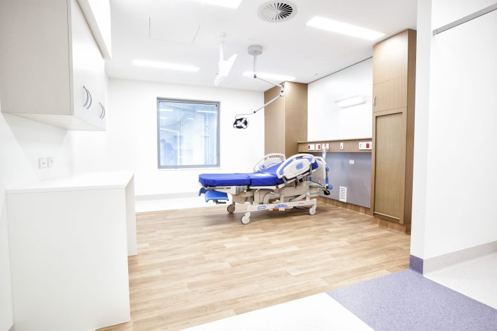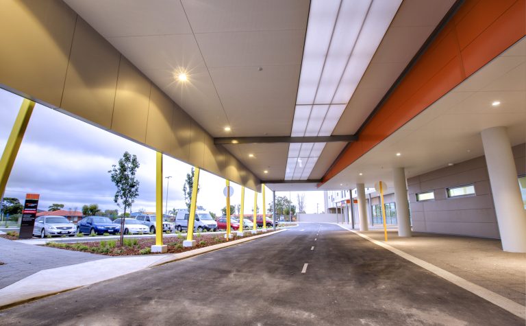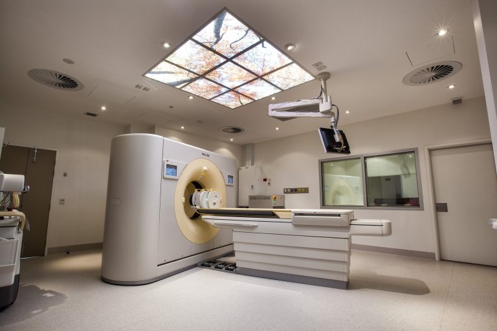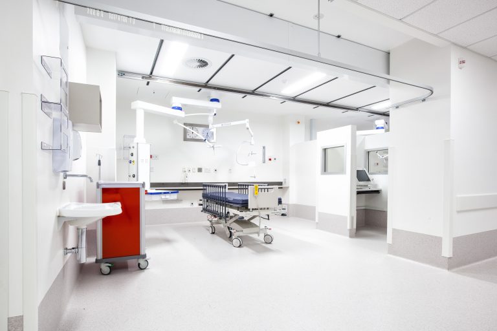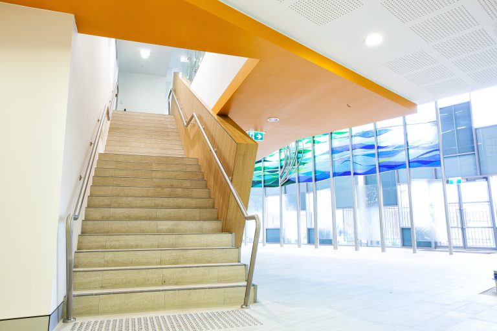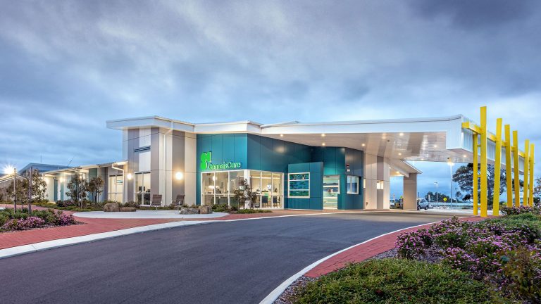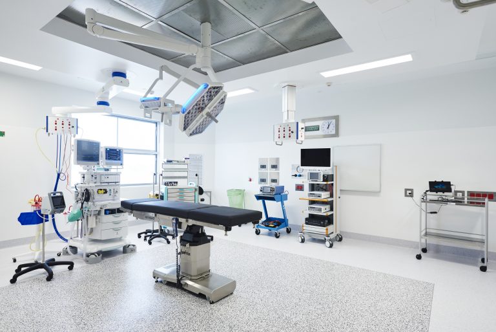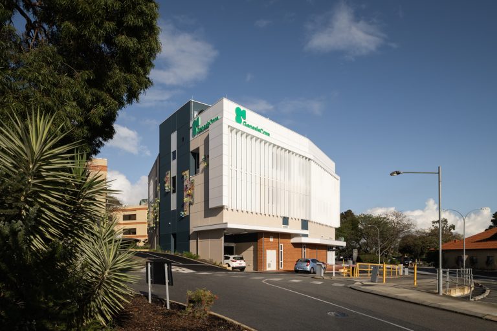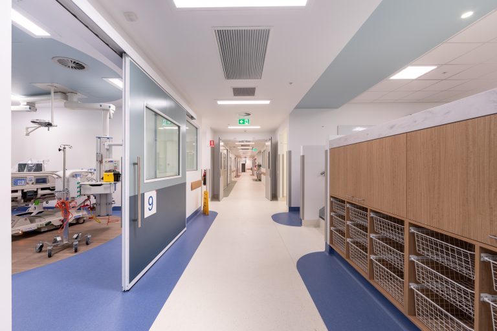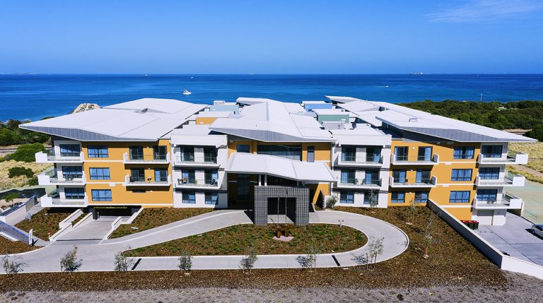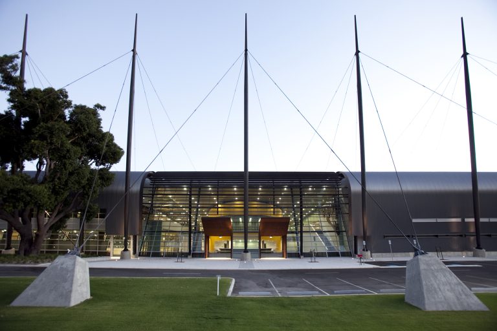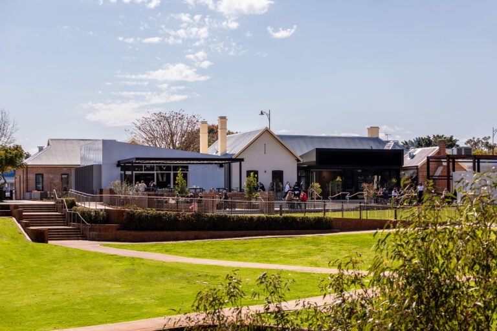Hunt Architects provided a design and staging solution that offered greater adaptability for future growth, minimised whole of life costs through the analysed selection of materials and equipment and had minimal impact on the existing operational hospital.
Hunt Architects and STH Architects joined forces to create the expansive Albany Health Campus. The new hospital facility boasts a wide array of specialized units and services, ensuring that it is well-equipped to meet the diverse healthcare needs of the community. With an emergency department and high dependency unit at its core, the hospital is ready to respond promptly to critical medical situations.
The inclusion of two inpatient units and a dedicated maternity ward caters to the ongoing care and treatment of patients requiring specialised care. The hospital’s commitment to mental health is evident through the provision of both inpatient and community mental health services, addressing the holistic well-being of individuals within the community.
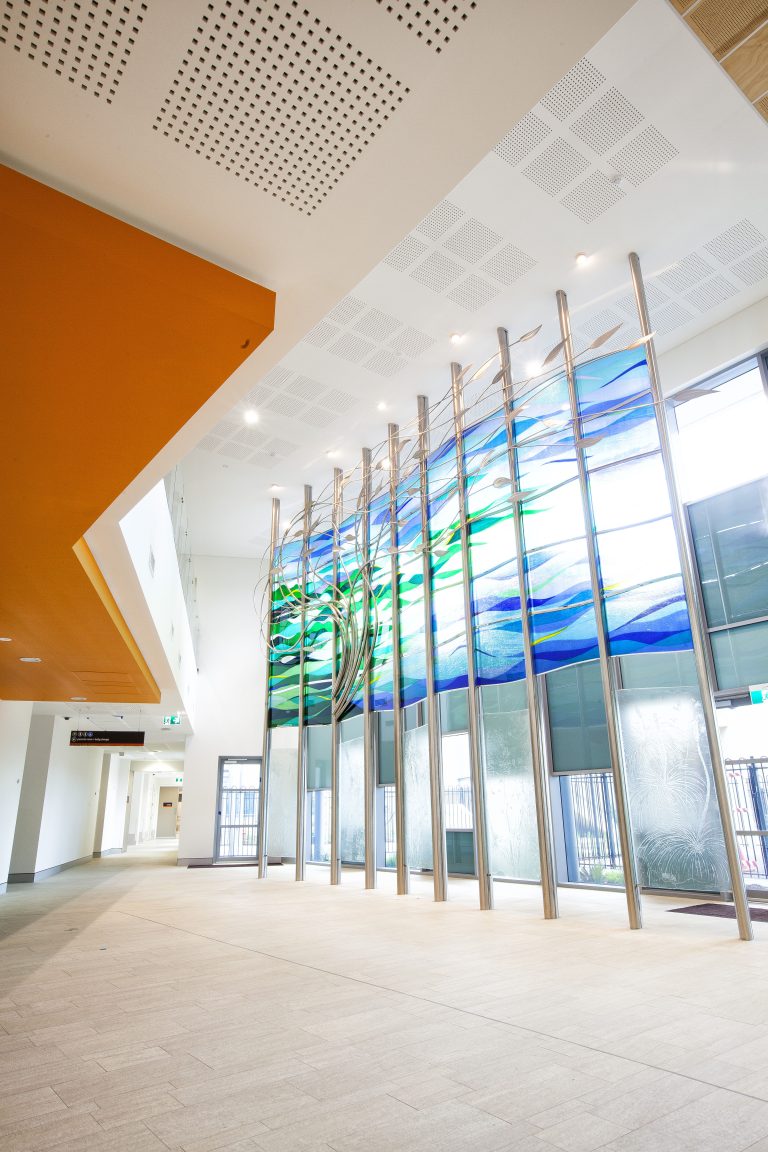
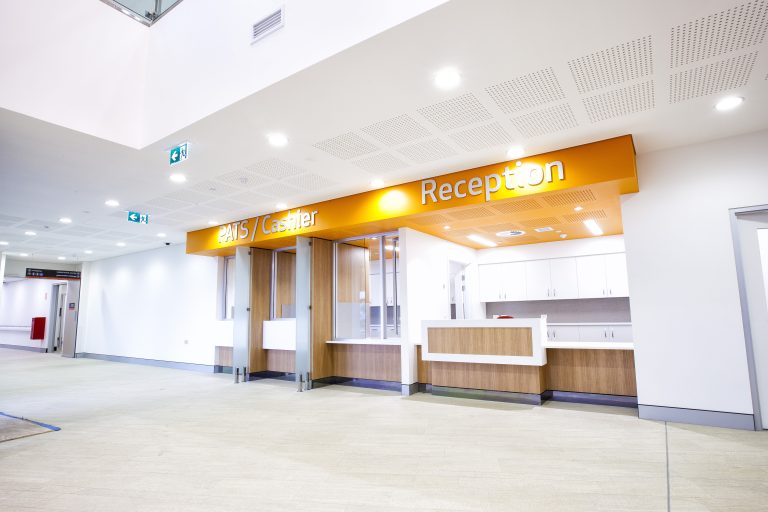
Other considered facilities include ambulatory care (chemotherapy, renal dialysis, allied health and specialist clinics), surgical services centre, CSSD, medical imaging, pathology, pharmacy, morgue, entry/admissions, medical records, administration and medical offices, food and linen services, supply and stores, central energy plant.
