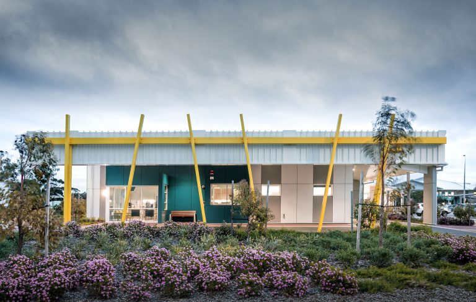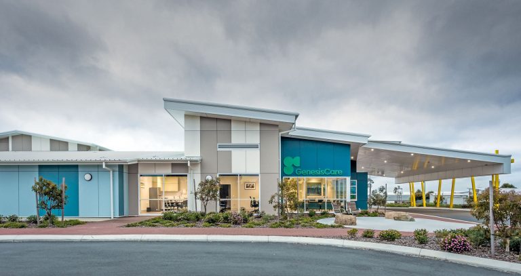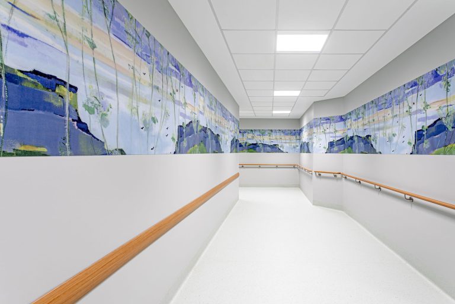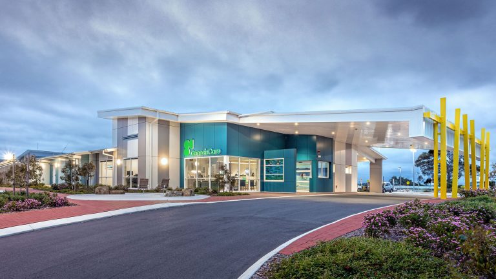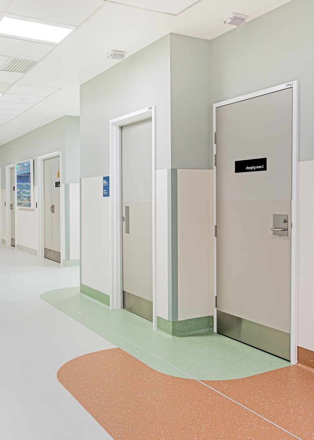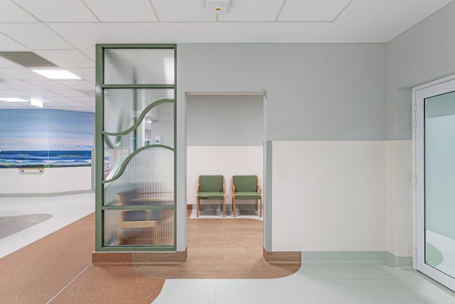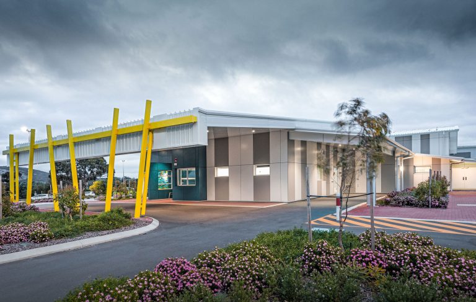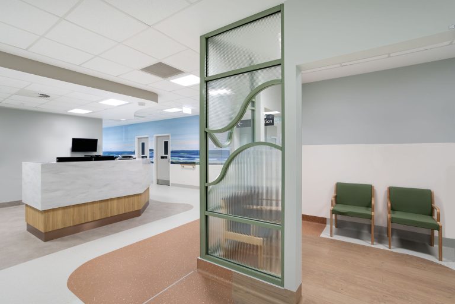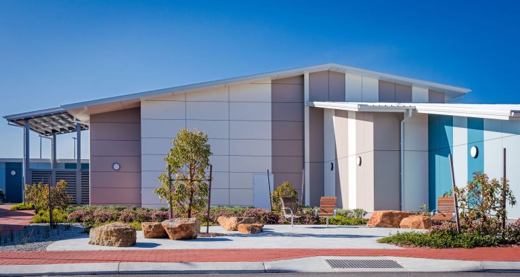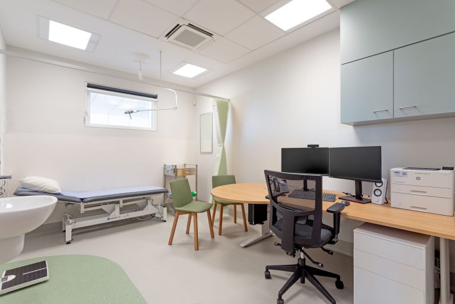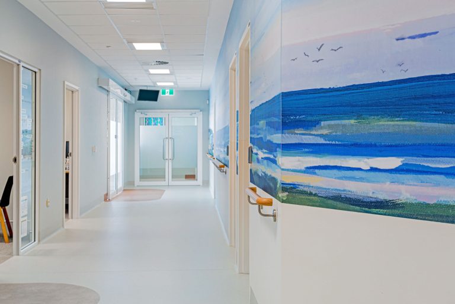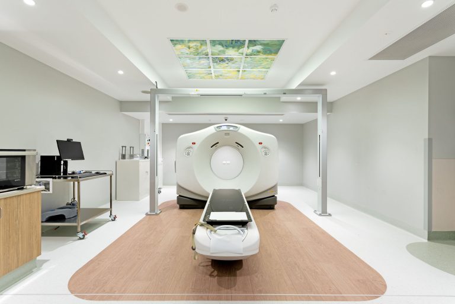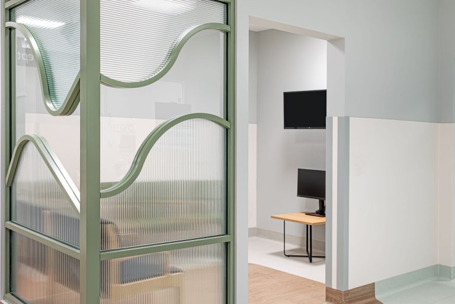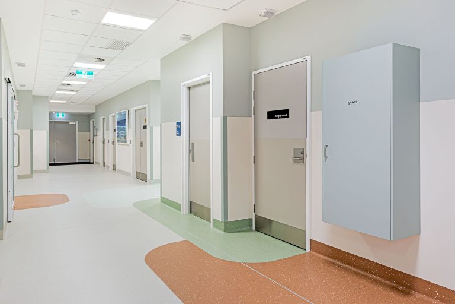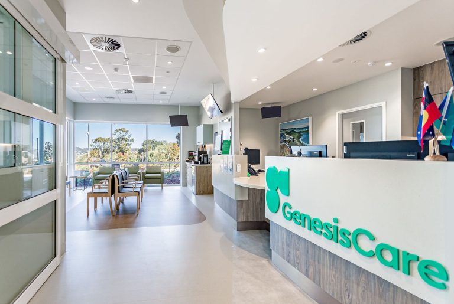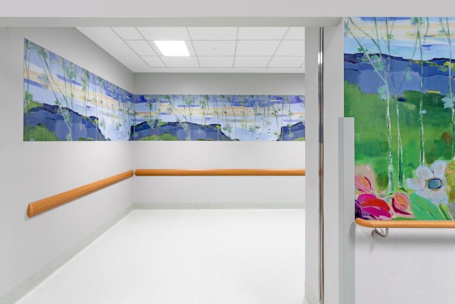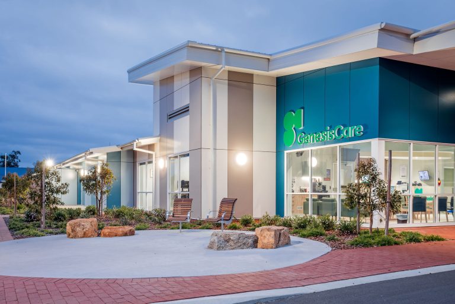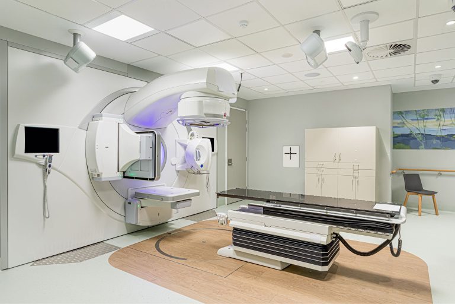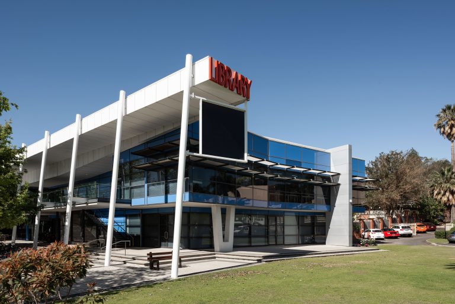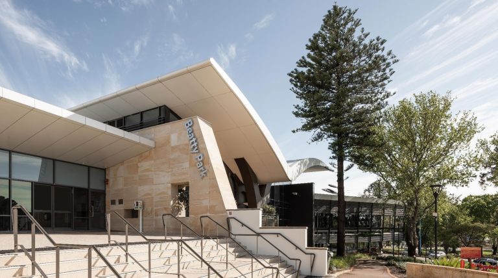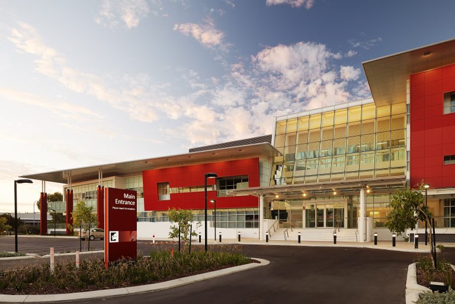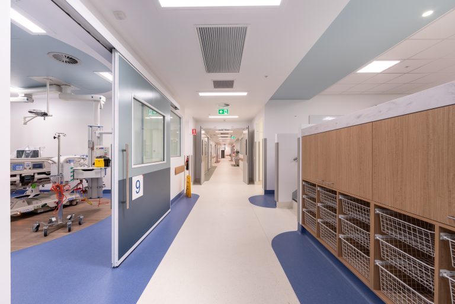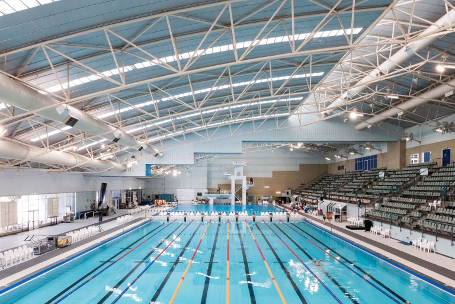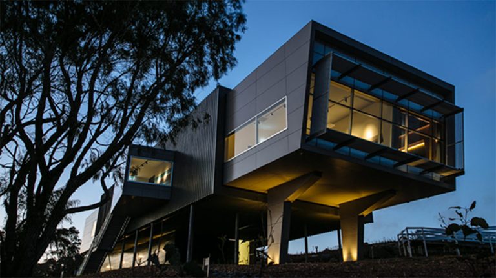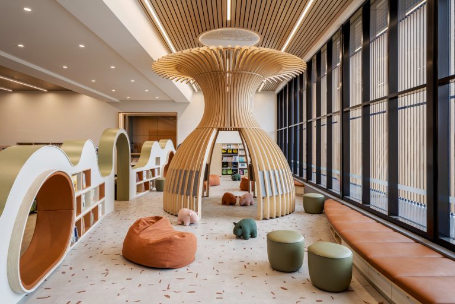Progress and Healing
Providing cancer care treatment locally, this facility reduces the need for some patients to travel for radiation oncology treatment. As we celebrate the completion of this project, we anticipate the positive impact it will have on the lives of those it serves.
Providing cancer care treatment locally, this facility reduces the need for some patients to travel for radiation oncology treatment. As we celebrate the completion of this project, we anticipate the positive impact it will have on the lives of those it serves.
The State Government’s Albany Radiation Oncology Service is providing potentially lifesaving care closer to home. This project was delivered in collaboration with the Department of Finance and WA Country Health Service. The complex bunker design for the Linac Radiation machine required advanced technical design skills and healthcare knowledge.
Thick walls constructed with reinforced concrete were required to meet radiation shielding calculations for the bunker. The project’s technical proficiency in engineering and construction harmonised these elements into a functional design, demonstrating a commitment to patient, visitor and staff safety and complex medical design.
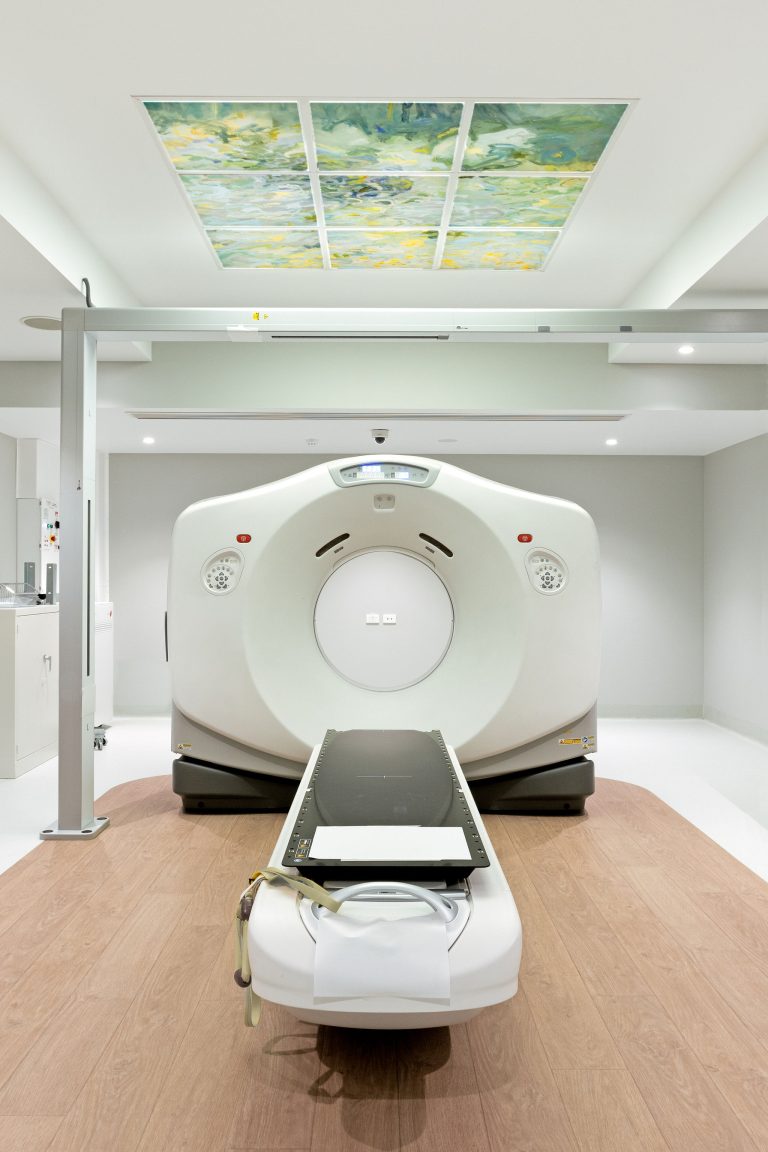
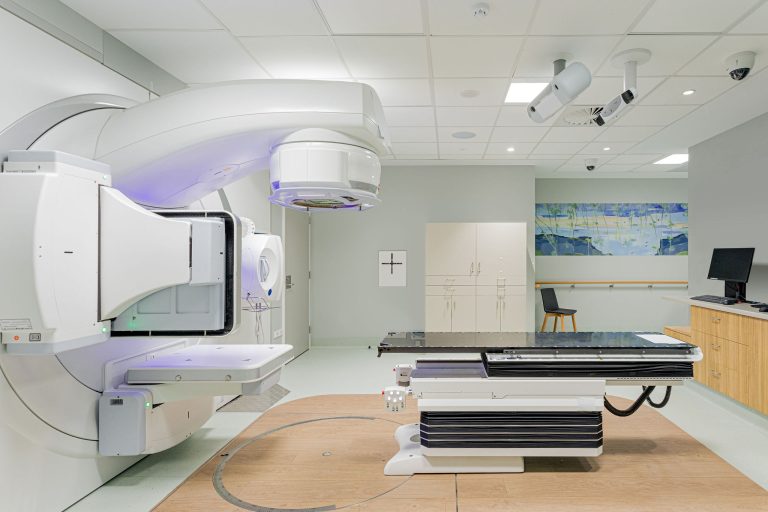
Providing Comfort to Heal
The interior has been carefully considered to encourage a welcoming feeling. Artwork has been integrated throughout, providing visual distractions, and creating a calming ambiance for patients and visitors. Inherent wayfinding is seamlessly incorporated into the design; from bulkhead design to flooring inlays and glazing elements, every aspect of the building is designed to guide and reassure visitors. The facility’s layout has been designed to maximise the views and natural light, providing solace for patients and their families in the serene landscapes. The patient journey aims to create a softened experience for the patients undergoing treatment to ensure the process and the experience through the building is not intimidating.
Regional Site Context
Lastly, the project’s design principles are firmly rooted in the regional context, the specific medical functions it serves, and a visual connection with the existing Albany Health Campus. This approach extends to the color palette, feature ’match stick’ entry portal, and internal environment, maintaining a consistent and welcoming atmosphere that aligns with the existing campus.
Sustainable and Durable Design
Given Albany’s challenging environmental conditions, the project employs sustainable and durable materials throughout. Pre-finished steel and cladding elements, and high-density concrete have been thoughtfully utilised to ensure the facility’s longevity and functionality.
