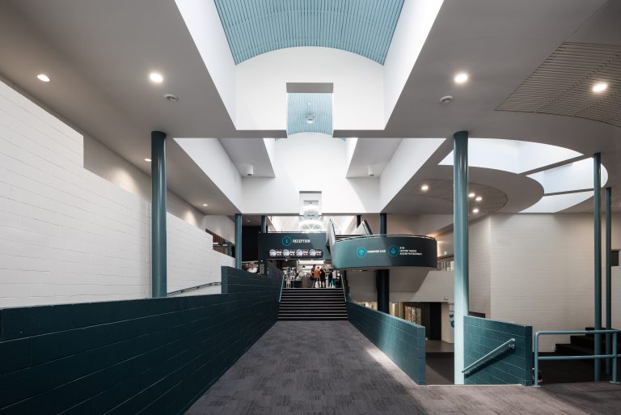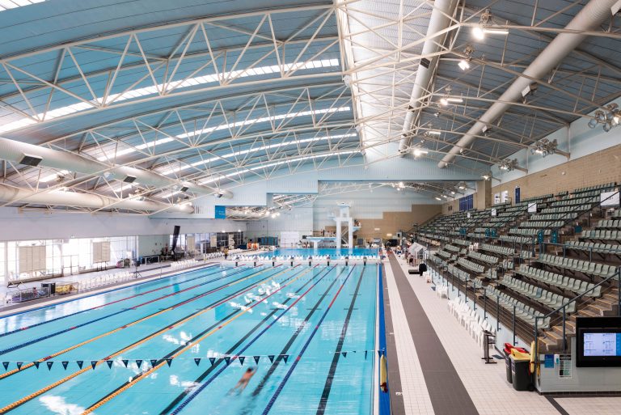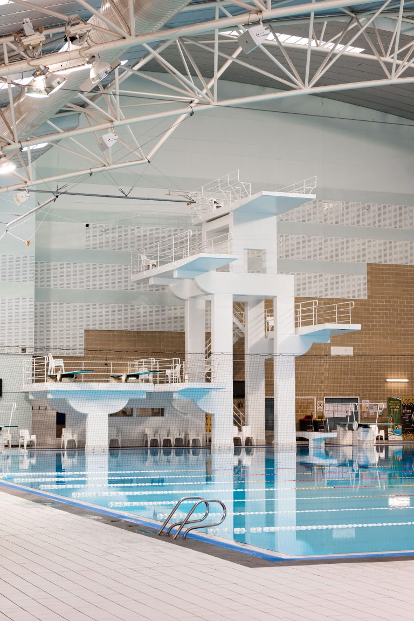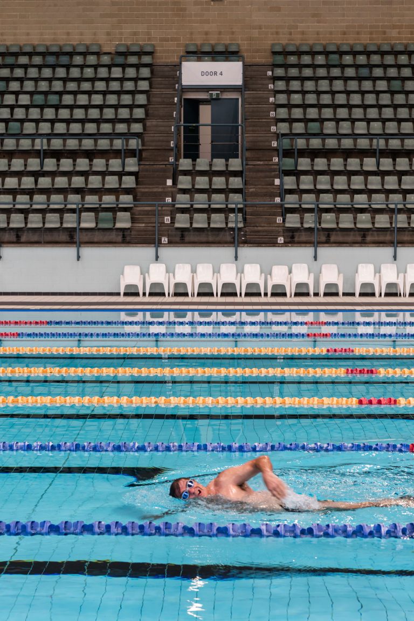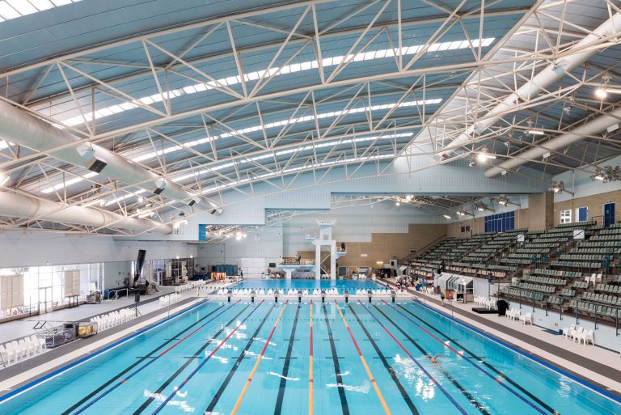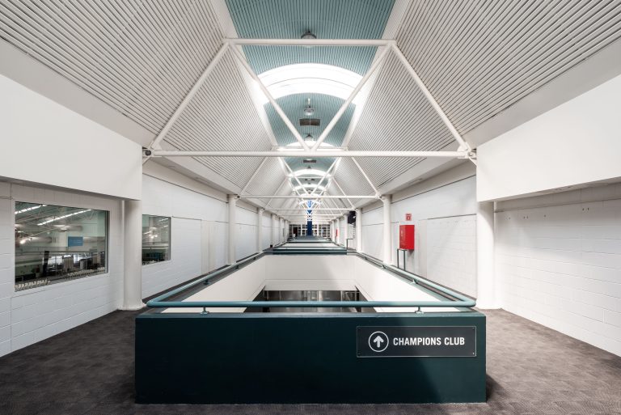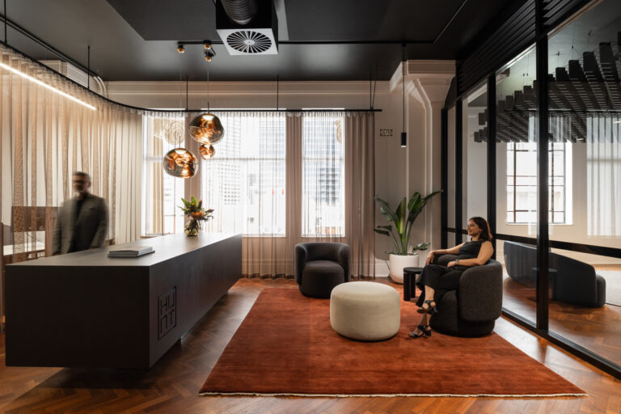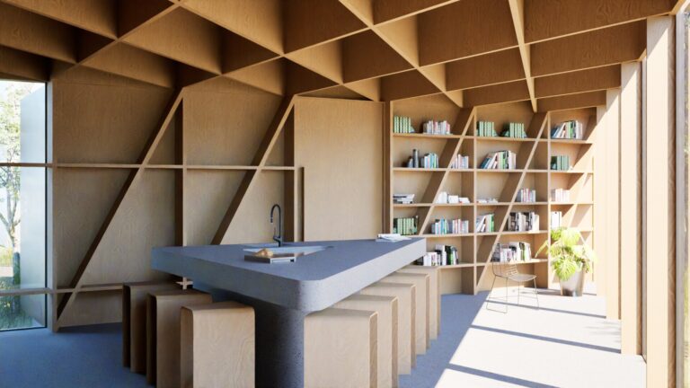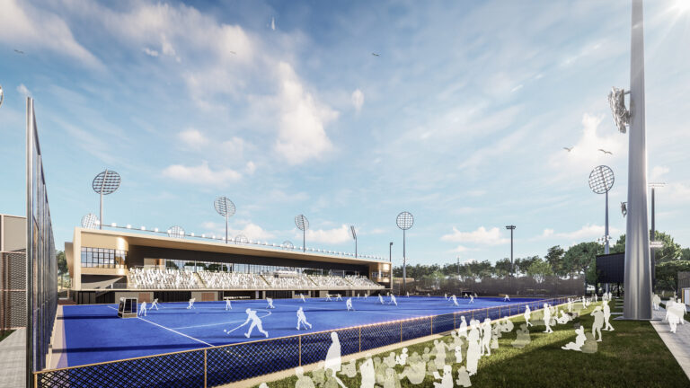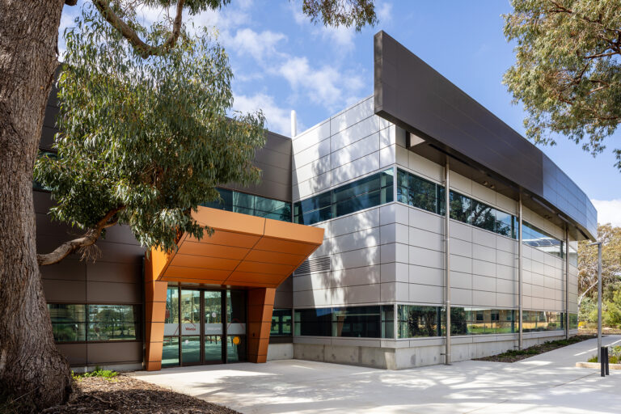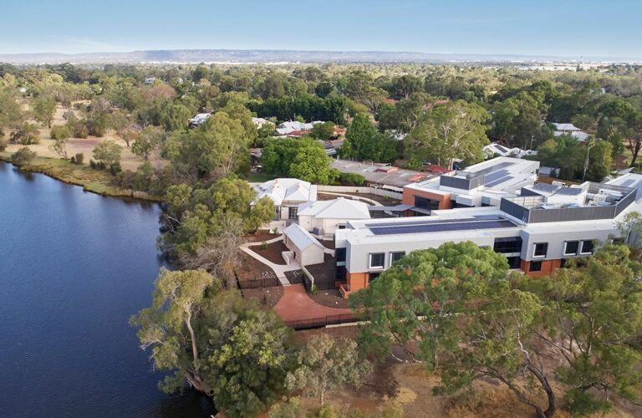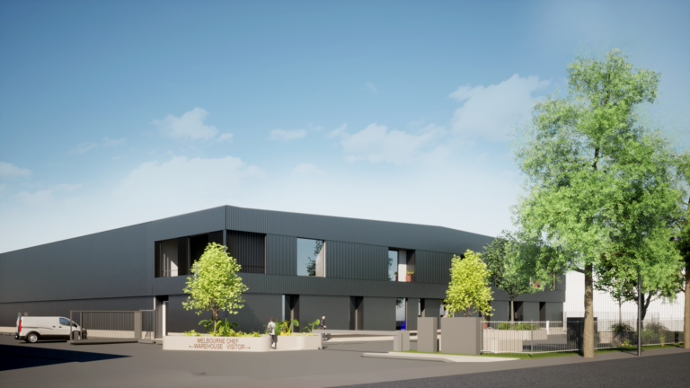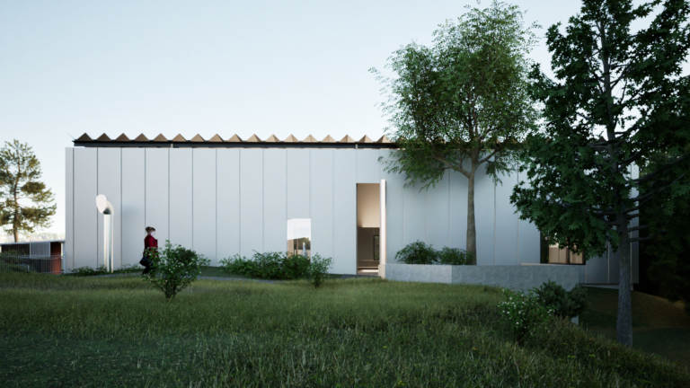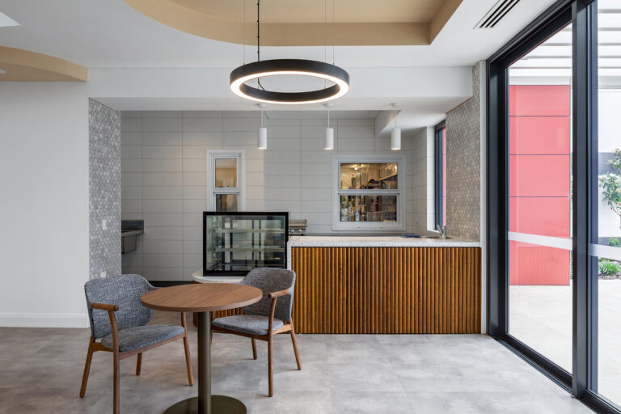The HBF Challenge Stadium has had a significant impact on the local community. By hosting a wide range of sporting and entertainment events, the stadium has become a focal point for residents and visitors alike. It has not only stimulated the local economy through increased tourism and job creation but has also fostered a sense of community pride.
The HBF Challenge Stadium has become a leading sports establishment and landmark within the state; hosting the sixth and eighth world swimming championships in 1991 and 1998.
Located in Perth, HBF Challenge Stadium is owned and operated by Venues West. The iconic, multi-purpose complex has been a significant venue for various sporting events, including basketball, netball, and swimming, as well as concerts and exhibitions. Notably, the stadium was the host venue for the sixth and eighth world swimming championships in 1991 and 1998. Formerly known as Perth Superdome, the stadium is a top-tier aquatic facility with seating for 4,000 visitors.
It features an indoor championship and diving pool, an outdoor warm-up/cool-down pool, and a world championship pool that spans 10 lanes, accommodating up to 10,000 spectators. Supporting amenities consist of change rooms, an officials’ room, coaches’ areas, and a 5,000-seat auditorium suitable for indoor dry sports activities like gymnasium, aerobics, and strength training. It also houses function rooms, a restaurant and administration offices.
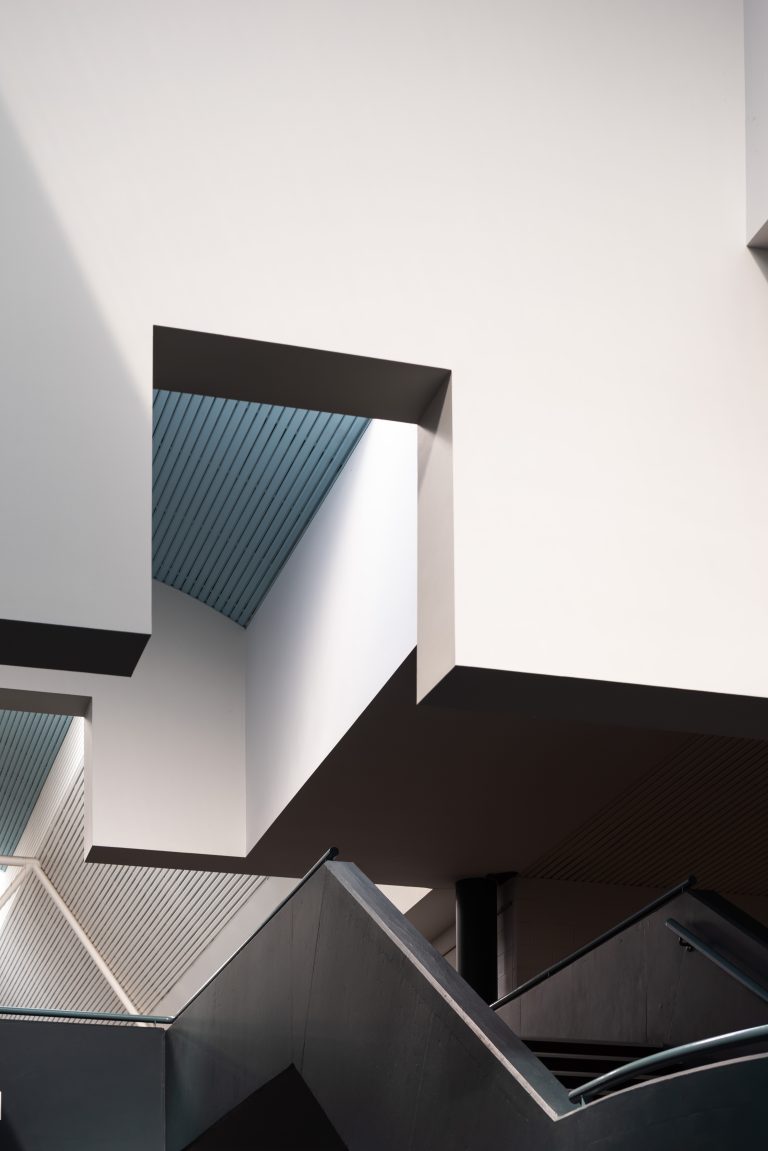
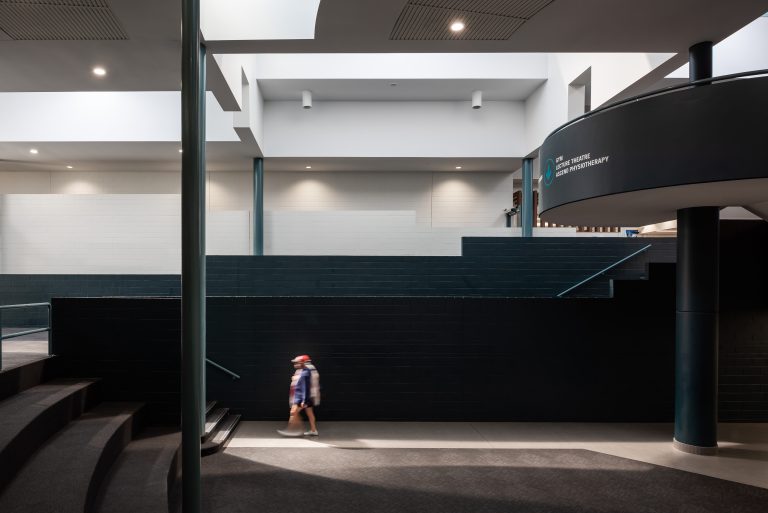
Sustainability:
The stadium incorporates several features aimed at reducing environmental impact. The translucent roof structure allows natural light to illuminate the spaces, reducing the need for artificial lighting. Rainwater harvesting systems collect and store water for irrigation, promoting water conservation. These initiatives align with the broader goals of creating conscious designs.
Technology Integration:
To enhance the spectator experience, the stadium integrates cutting-edge audiovisual systems, including high-definition video screens and advanced sound systems, that provide an immersive experience for event attendees. The stadium also incorporates modern lighting systems that can be customized to match the mood and requirements of different events.
Versatility:
The design focused on creating a versatile space that could accommodate a range of sports and entertainment events. The stadium features a flexible seating configuration, allowing for a capacity ranging from 5,000 to 8,000 spectators, depending on the event. This adaptability ensures that the venue can cater to both intimate gatherings and large-scale events.
Design Feature – Roof System:
One of the standout architectural features of the HBF Challenge Stadium is its unique roof structure. The lightweight and translucent roof design allows natural light to filter through, creating an open and airy atmosphere.
