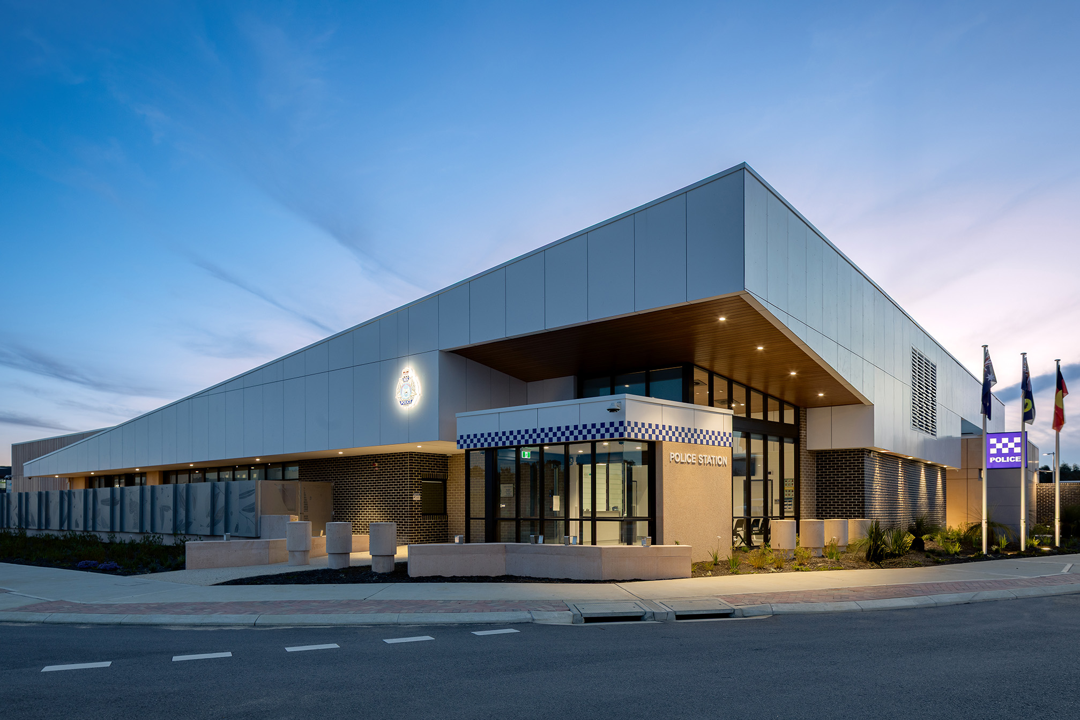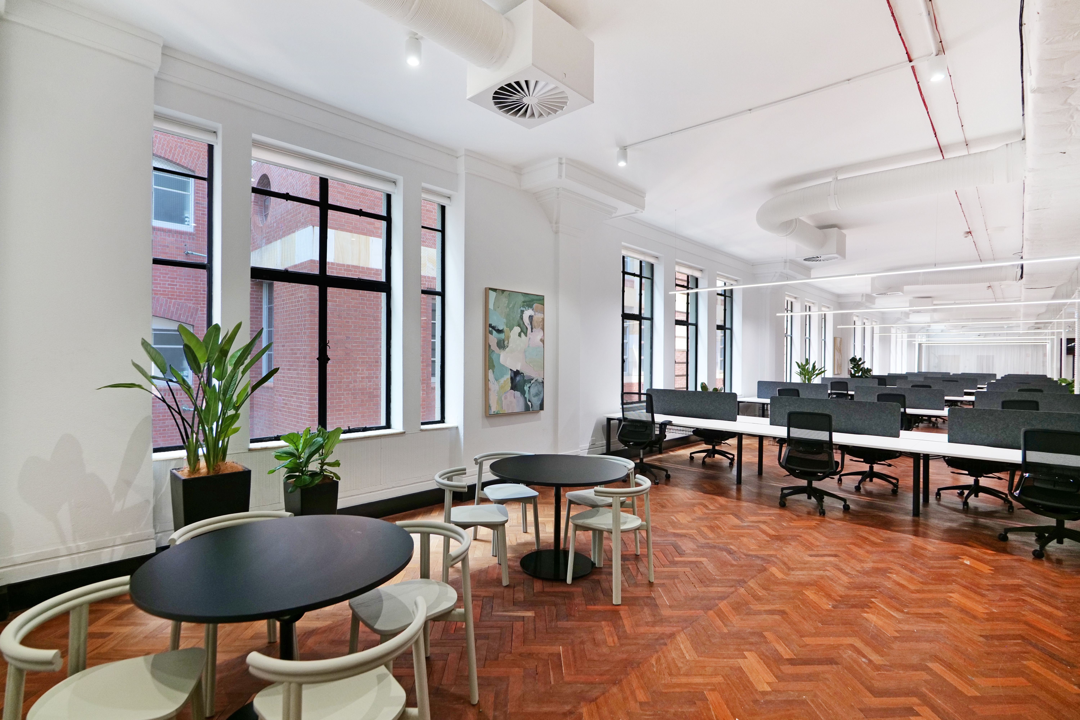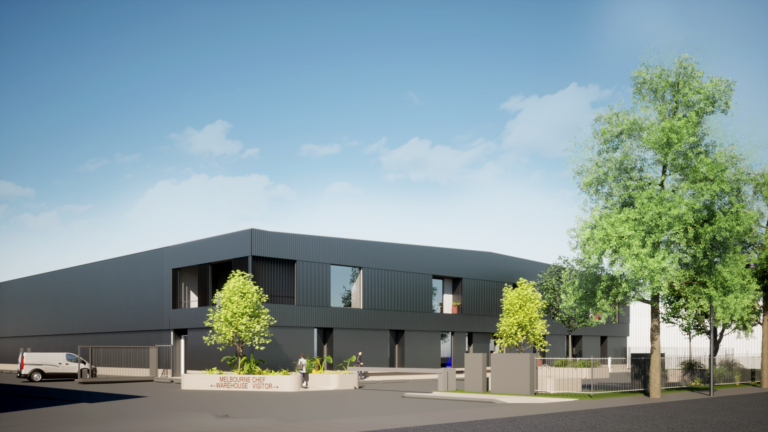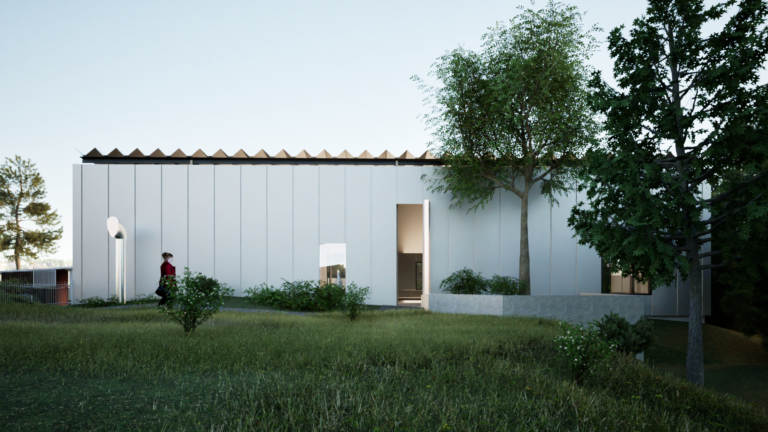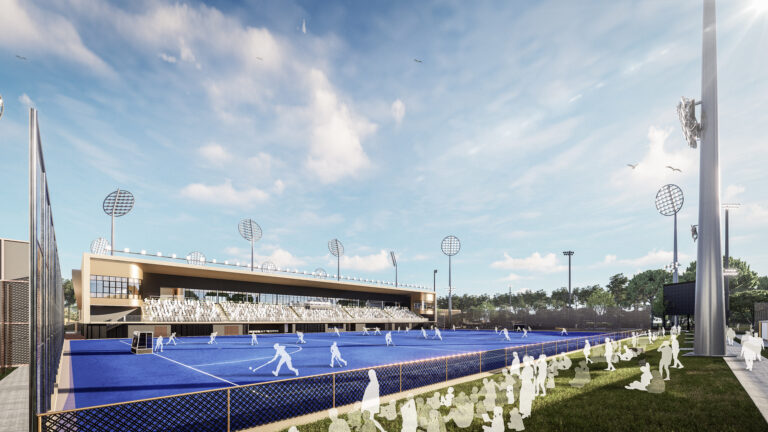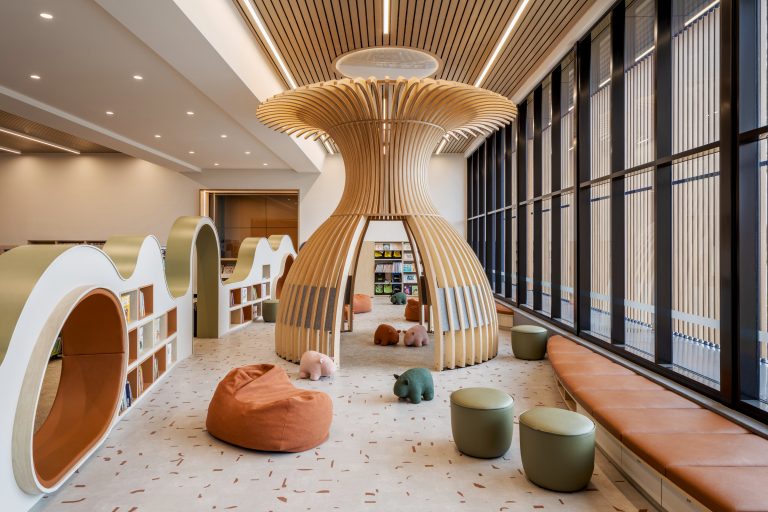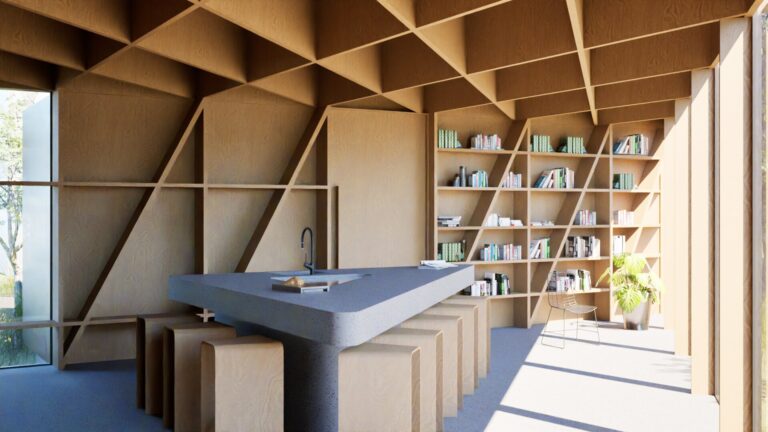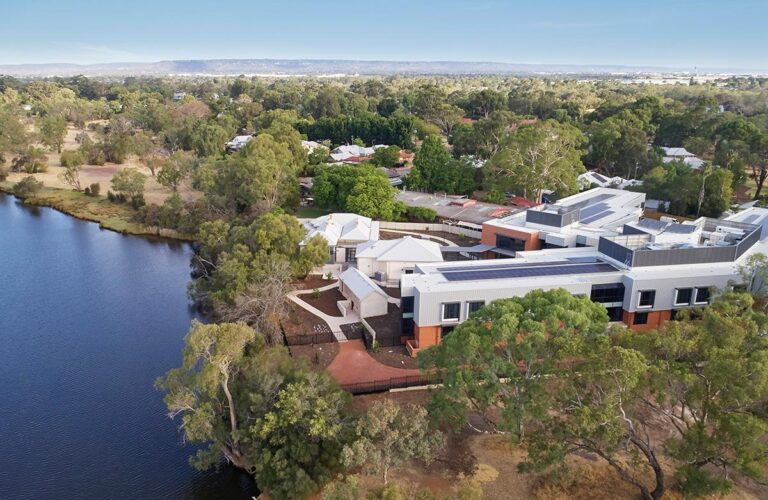A Long-Term Asset for a Family-Run Business
At its heart, the Amberlee Recreation Centre is more than just a building—it’s a long-term investment in community, wellbeing, and sustainability. Built to last, designed to perform, and crafted to fit beautifully within its environment, the project demonstrates what’s possible when climate-conscious design meets user-focused architecture. With completion anticipated in 2026, the Amberlee Recreation Centre will stand as a resilient, elegant, and welcoming destination for both local families and holiday-makers for years to come.
Tucked within the picturesque Mornington Peninsula and set against a rugged, bushfire-prone backdrop, the Amberlee Recreation Centre is a transformative addition to the long-standing Amberlee Holiday Park.
The 270sqm facility covers indoor aquatic space, designed with resilience, sustainability, and community at its core. The brief called for more than just a pool. It needed to be a high-performing building that could withstand coastal conditions, operate efficiently year-round, and serve as a multi-use amenity that enhances the holiday park experience for generations to come. The response is a contemporary interpretation of the classic Australian shed, fused with bushfire architecture principles that are both durability and simple.
The architecture responds directly to the unique environmental demands of the site. Located on Bunurong Country, the building is formed with a clear focus on resilience and environmental performance. Its form is deliberately sculpted to mitigate bushfire risk, incorporating rationalised structural systems that reduce thermal bridging and maximize longevity. The northern eave is a standout feature, carefully calibrated to manage solar gain while supporting the mechanical requirements of the pool.


Designing for Performance
Externally, the building presents a robust, minimal material palette—insulated sealed panel walls and innovative roof systems reduce heat loss and limit construction waste. Internally, the space is designed as an airtight, high-efficiency volume, heavily influenced by Passive House principles, aimed at minimising operational energy demands across all seasons. The project exemplifies how smart, sustainable design can be achieved through precise detailing, intelligent material selection, and a deep respect for site and user.
A Space for Rest and Connection
The Amberlee Recreation Centre thoughtfully serves the community by extending its amenity beyond the four walls. A vegetated entry sequence offers a calming threshold into the building, while a protected outdoor seating area provides an inclusive and social space for guests to gather, rest, and connect with the broader park. These design moves create a seamless relationship between the built form and the natural context, celebrating outdoor living in a considered, climate-responsive way.







