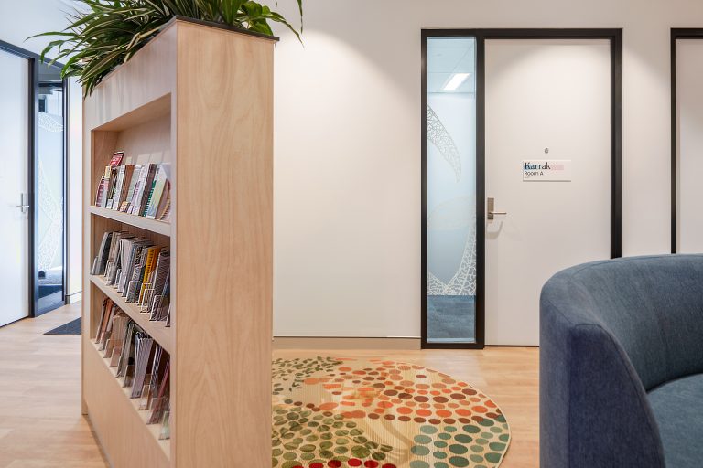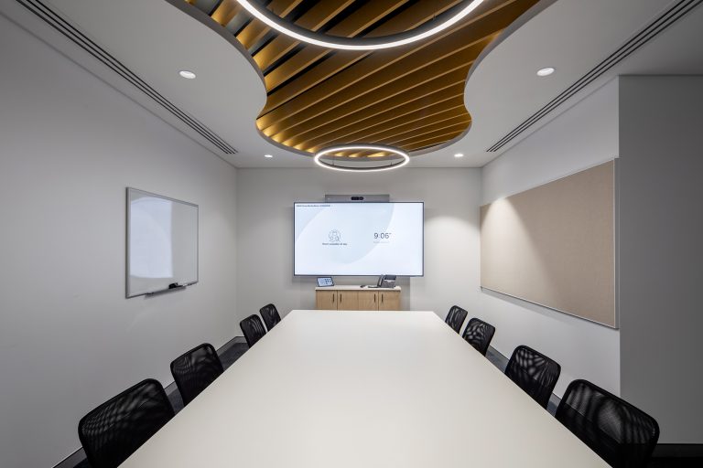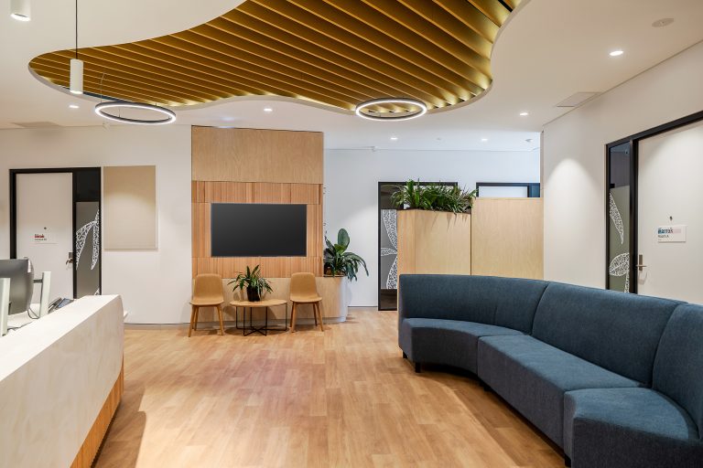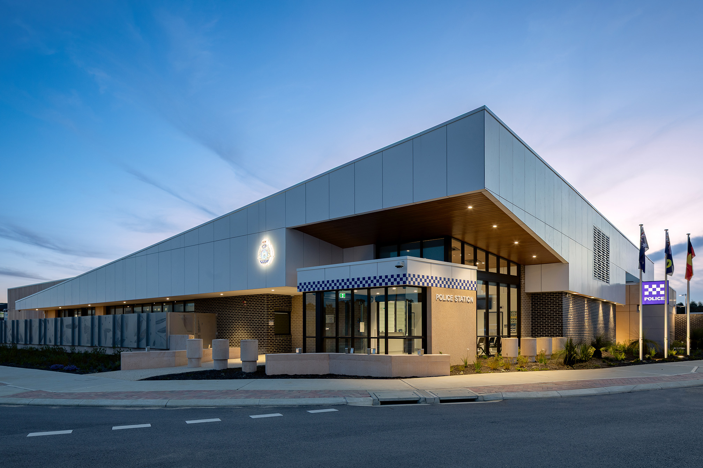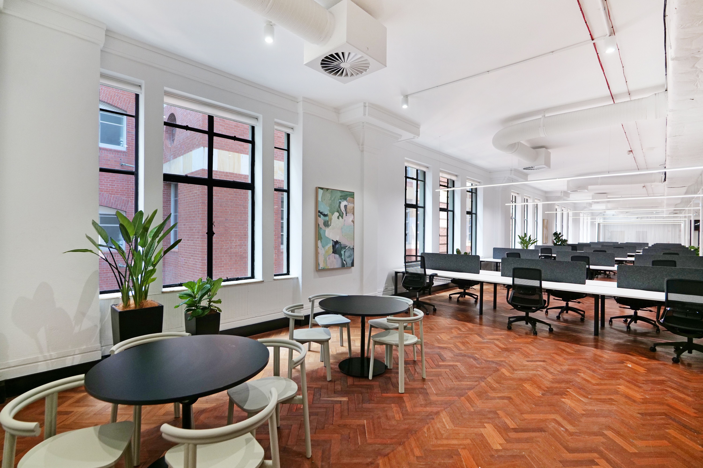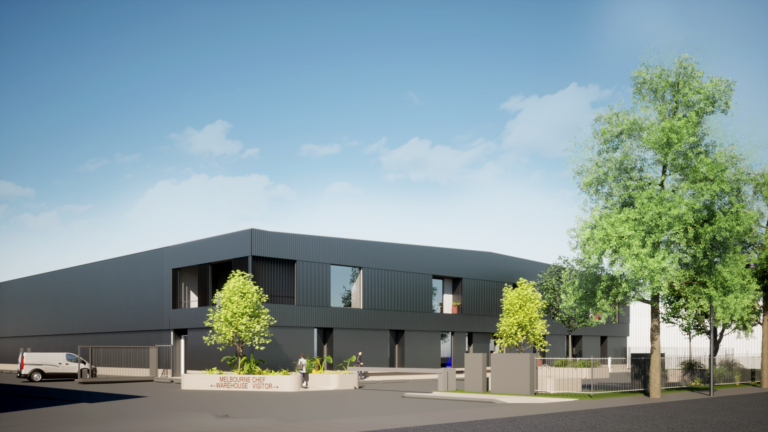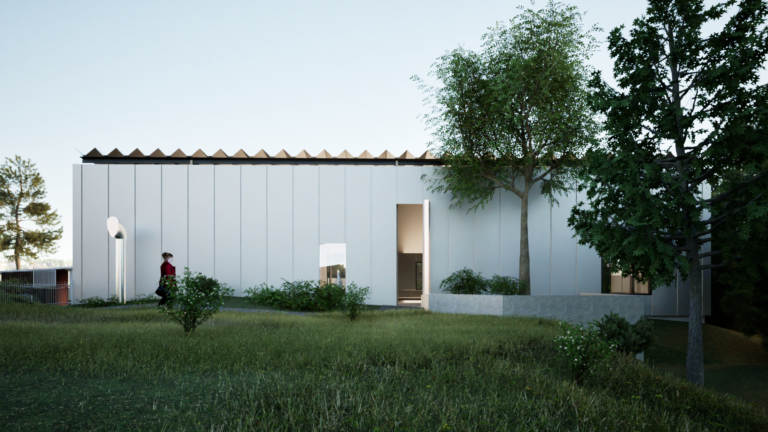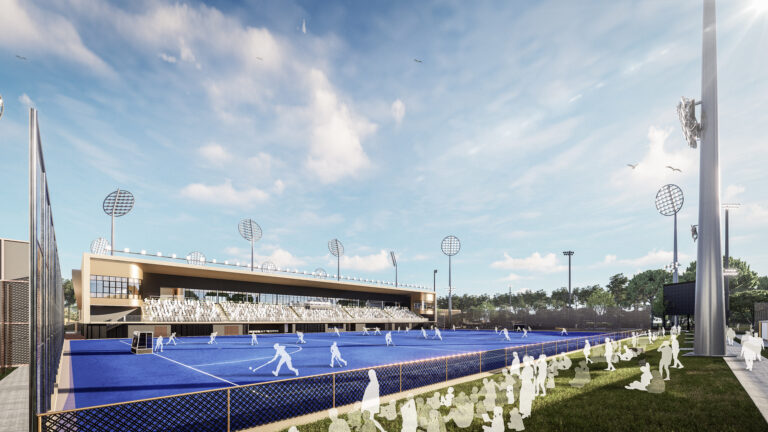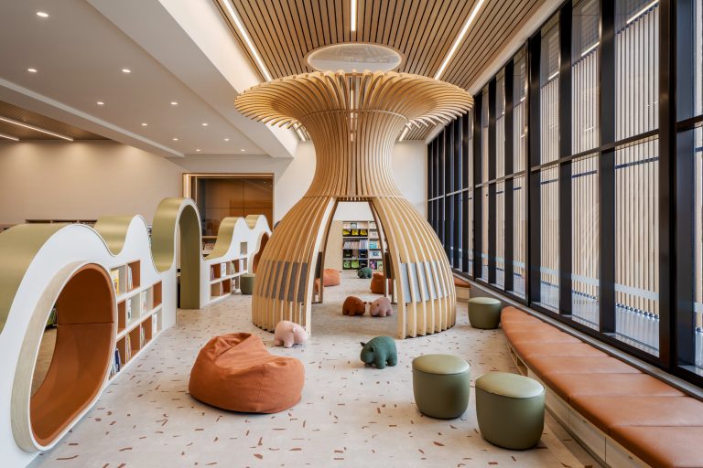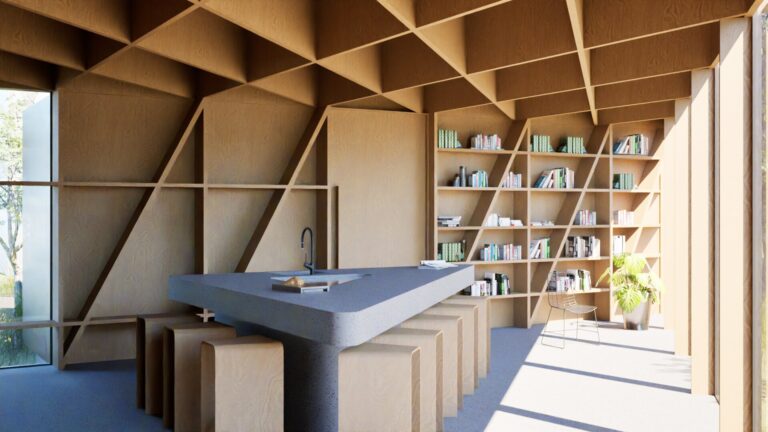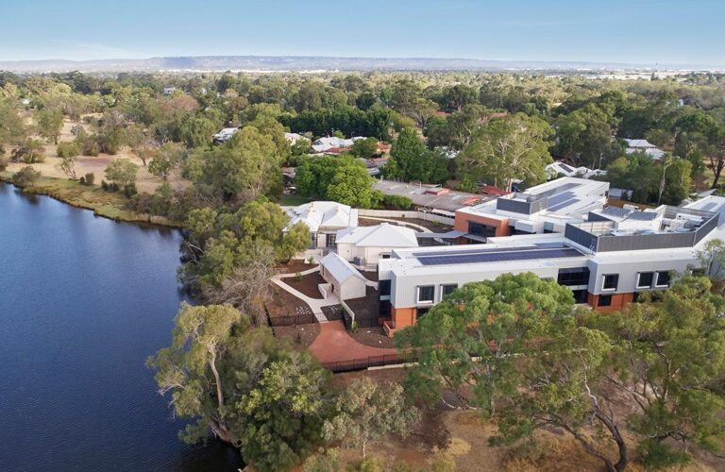The Armadale Head to Health project involved the transformation of an existing premises into a dedicated mental health facility. The project aimed to create a warm and welcoming environment that adhered to mental health design principles, with a strong emphasis on privacy, safety, and inclusive design. One of the most exciting aspects of the project was the inclusion of feature design elements, such as the distinctive ceiling design in the reception and waiting areas. This addition added a unique and engaging visual appeal to the facility, making it a standout feature.
This required decisive design decisions, which had to be carefully considered to ensure quality. The project demanded a high level of collaboration among the design and architectural team at Hunt Architects, demonstrating the power of effective teamwork in overcoming obstacles. Perhaps the most rewarding outcome was seeing the rapid transformation from initial documentation to the finished product. The final result closely matched the initial renderings, showcasing the accuracy of the design process and bringing the team’s vision to life in a tangible way.
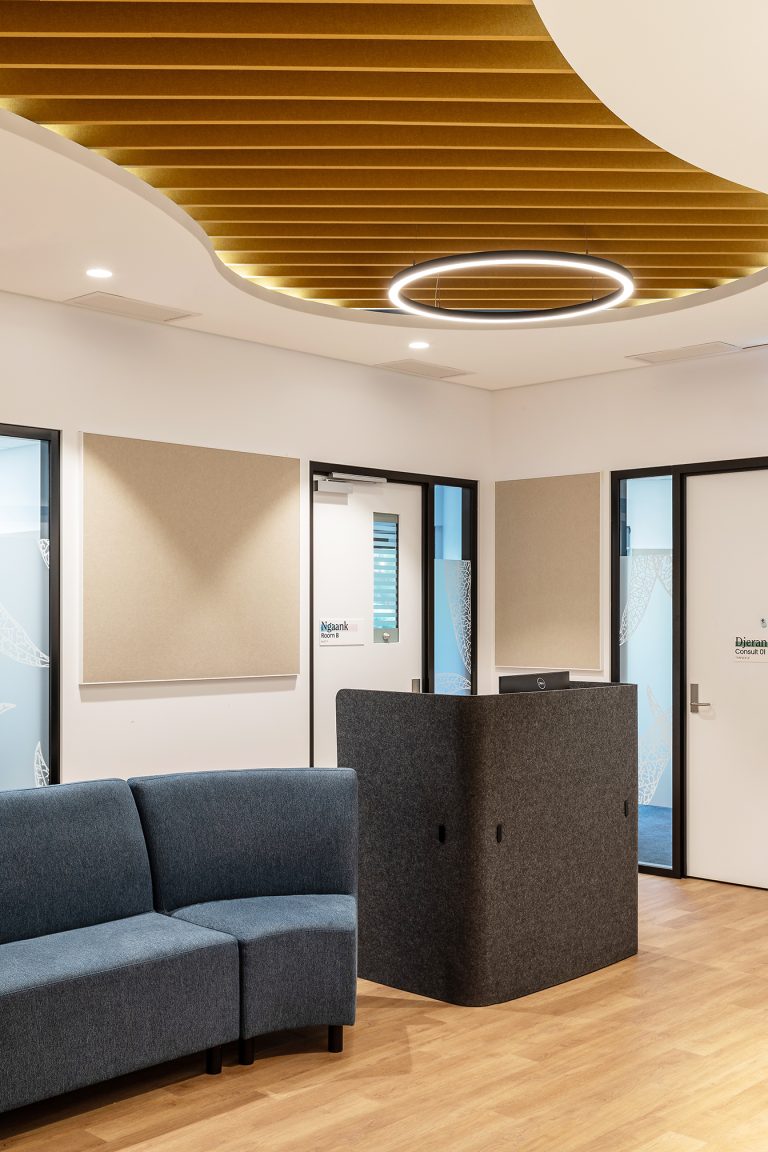
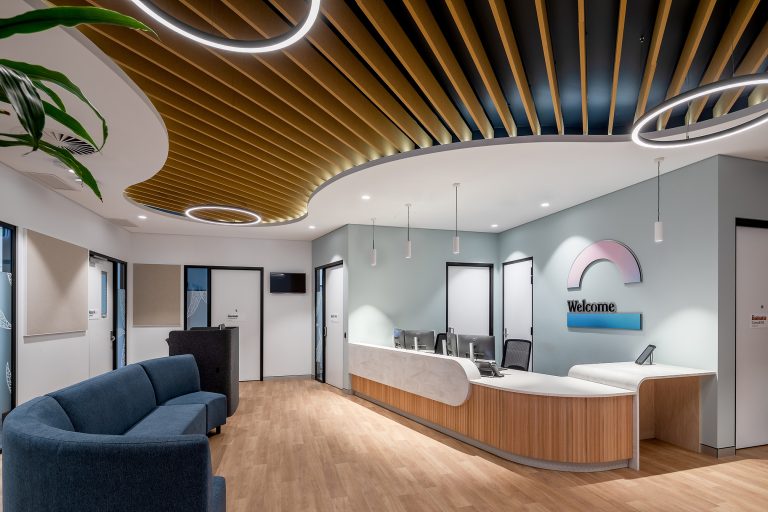
Key Features
The feature ceiling in the reception and waiting area became a focal point of the project, enhancing the aesthetic appeal and creating a welcoming atmosphere for visitors. Additionally, the ‘fish tank’ TV joinery unit, along with a thoughtfully designed bookshelf and kids play area, provided both functionality and visual interest, making these areas some of the most photographable elements of the facility. Another notable feature was the efficient use of the uniquely shaped original space.
Design Concept
The design concept focused on using shape and form to create a soft and inviting environment. Given the constraints of fitting the design within an existing space, various angles and lines were incorporated throughout. Soft curves in joinery units and the feature ceiling helped to soften the overall aesthetic. A careful selection of colors ensured that the space remained calming and not overwhelming, contributing to a soothing atmosphere for users.
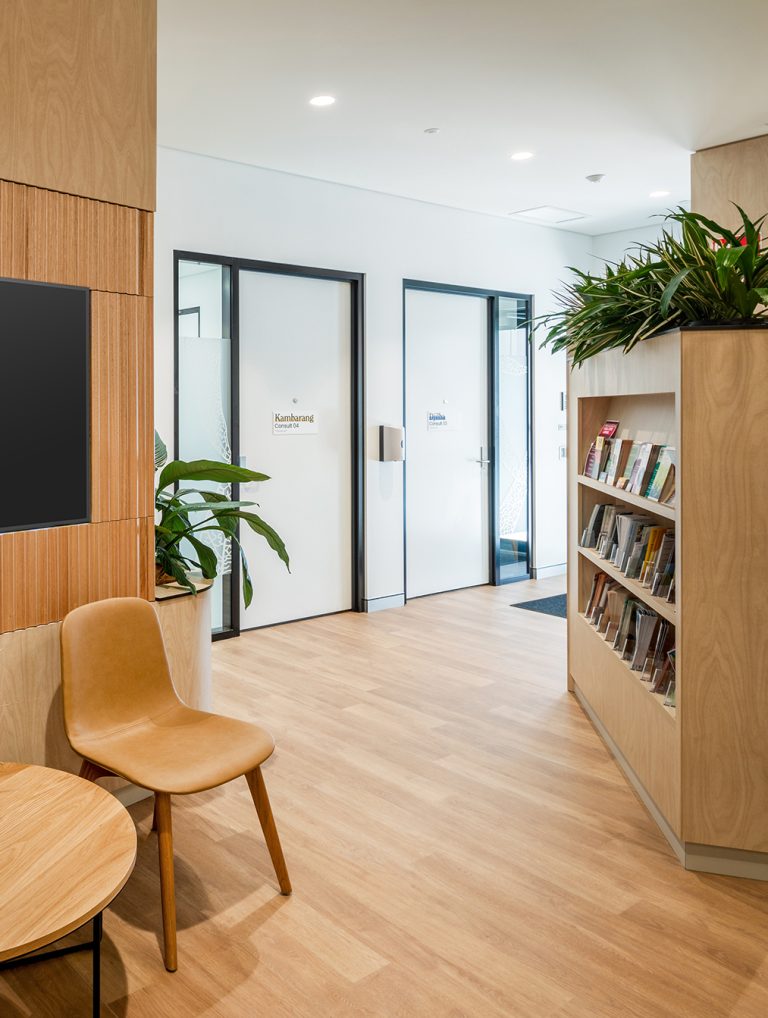
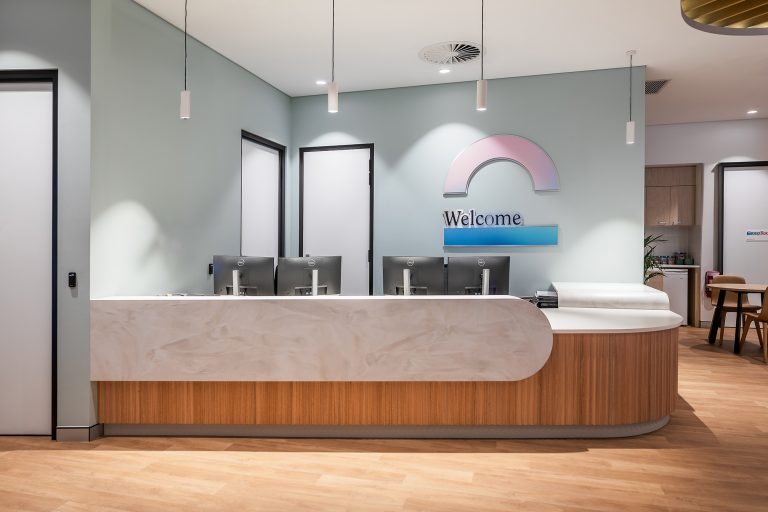
Sustainability
Sustainability was a key consideration throughout the project. Efforts were made to reuse furniture items and fixtures that might otherwise have been discarded. Items such as whiteboards, meeting room chairs, and tables were recycled and integrated into the new design, reducing waste and promoting environmental responsibility.
Serving the Community
Creating a safe and secure space for the community was a primary goal of the project. Privacy was paramount, with multiple material applications and design choices ensuring that the interior was shielded from street view. A custom bookshelf joinery unit at the entrance provided a functional and subtle division between the street and the main waiting area.
Materiality
Warm shades of yellow and calming blues were used throughout the space to create a cohesive and soothing environment. Upholstery was prioritized for most furniture items, ensuring comfort and a sense of familiarity, akin to a residential setting. This careful selection of materials contributed to the overall welcoming atmosphere of the facility.
Construction Methodology
Despite the fast-paced nature of the project, high-quality construction and finishing were prioritized. The meticulous attention to detail and quality assurance throughout the construction process ensured that the final product closely matched the initial renderings. This demonstrated the team’s commitment to delivering a high-quality facility within a short timeframe.
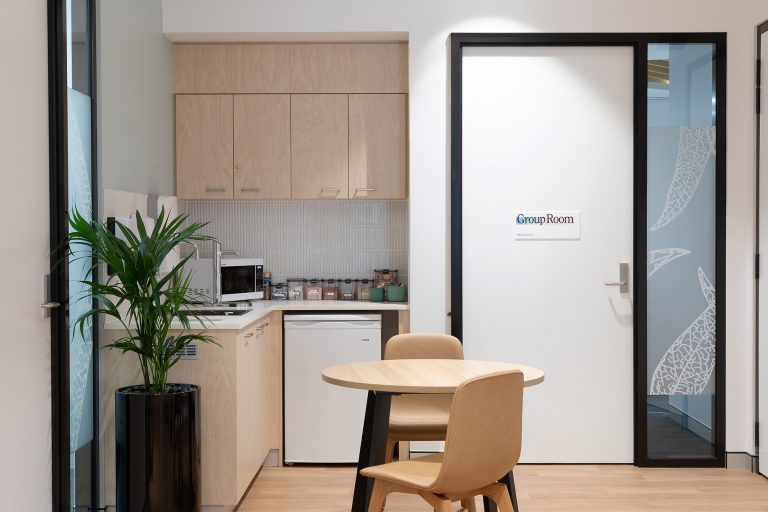
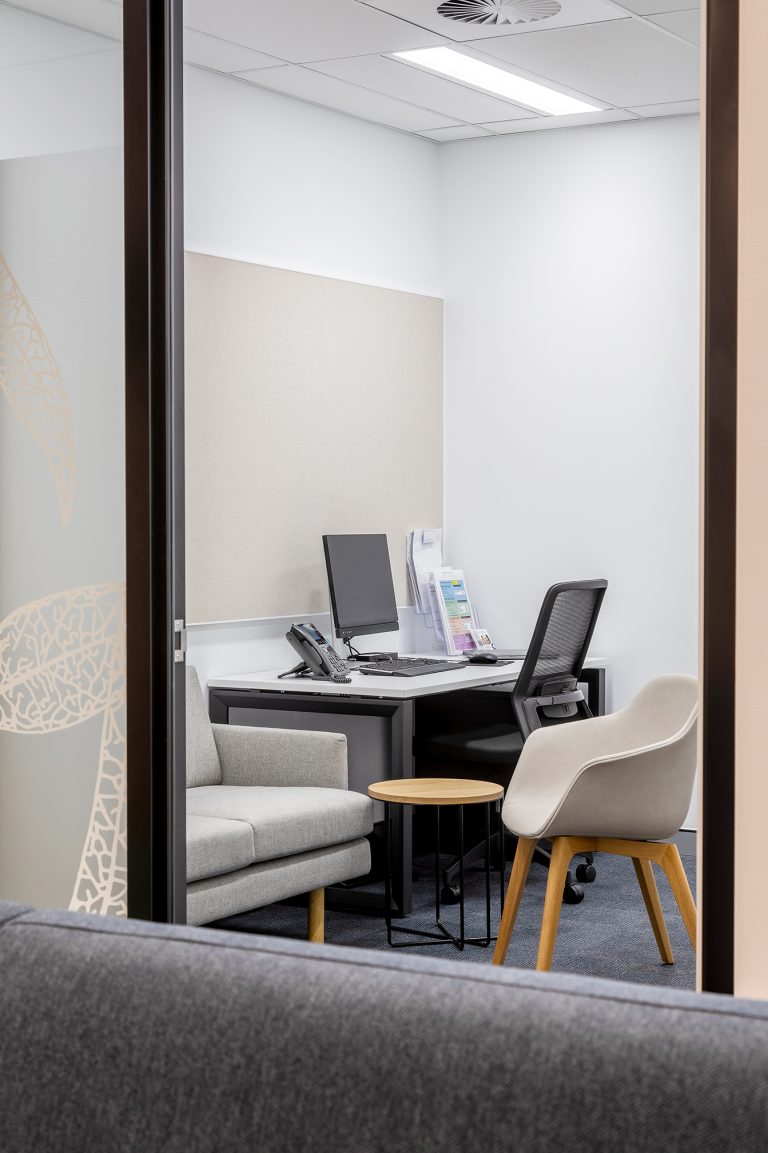
Innovation
Design solutions were employed to address the unique challenges presented by the existing space. Creative use of materials and thoughtful spatial planning enhanced both functionality and aesthetic appeal, demonstrating the team’s commitment to innovative design.
Functionality
Achieving a functional spatial layout was crucial to the project’s success. The design ensured that each area was efficiently utilized and tailored to meet the needs of the facility, providing a practical and comfortable environment for both staff and clients.
