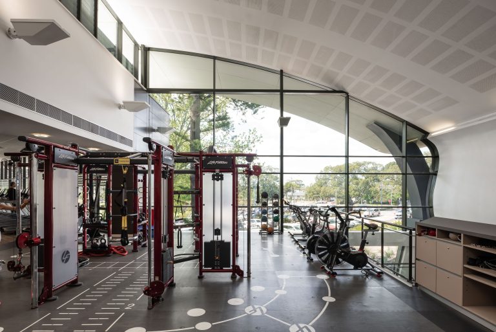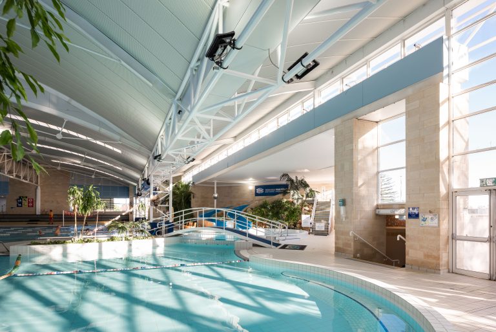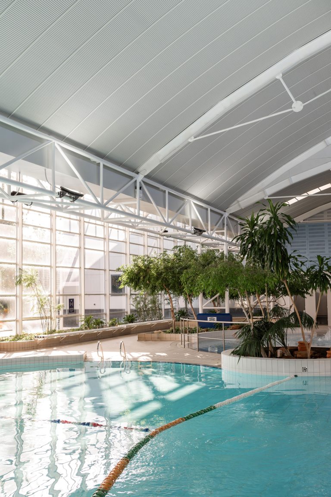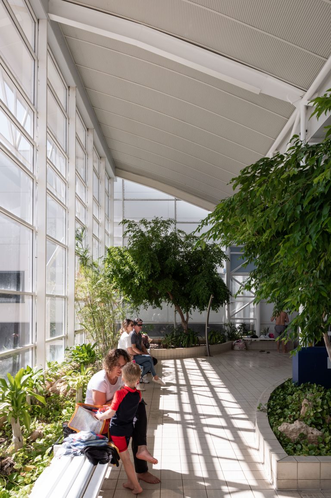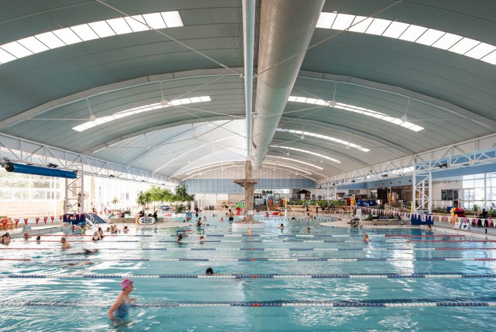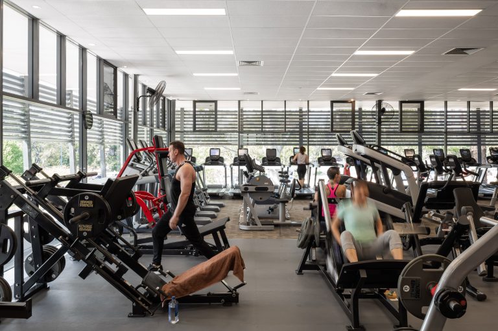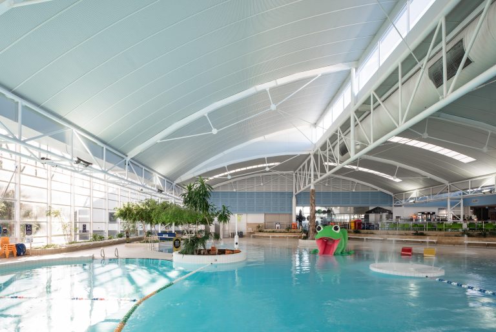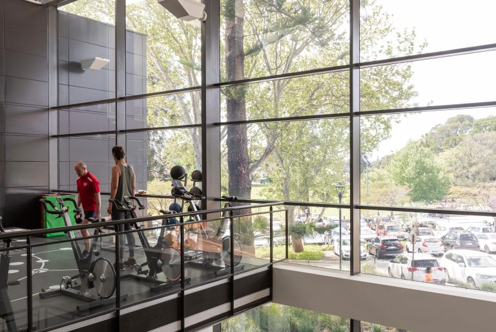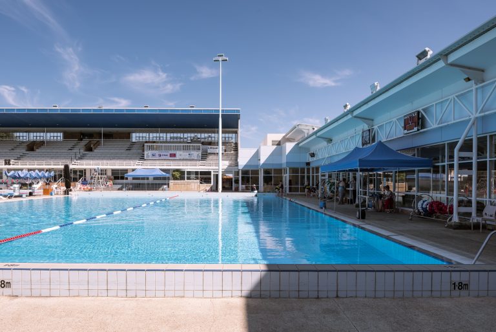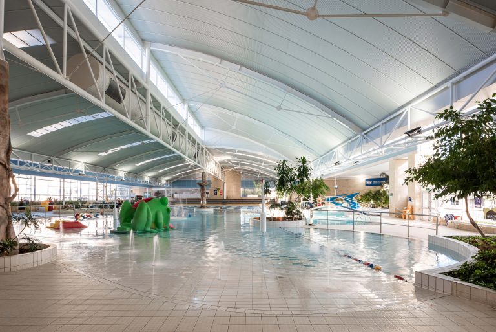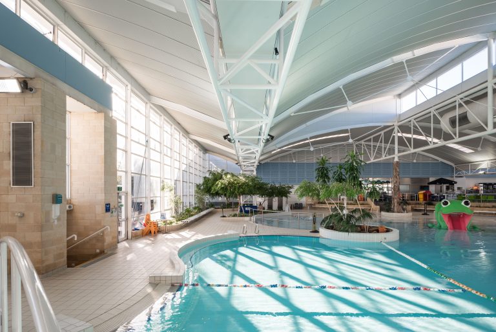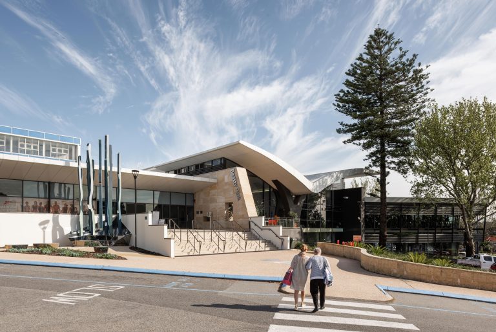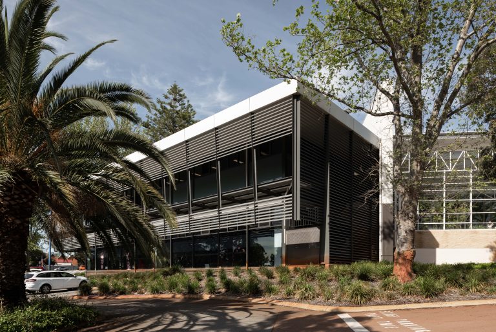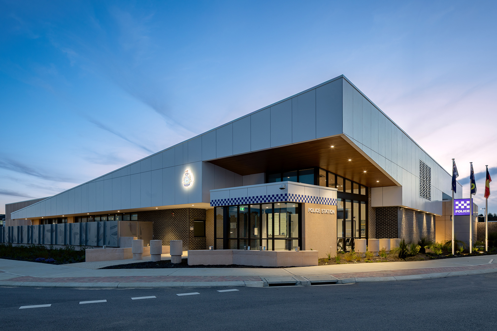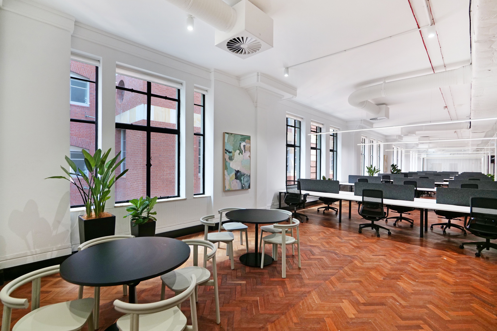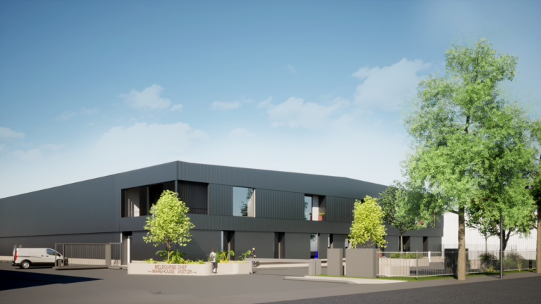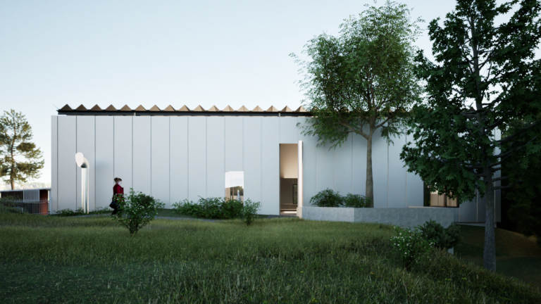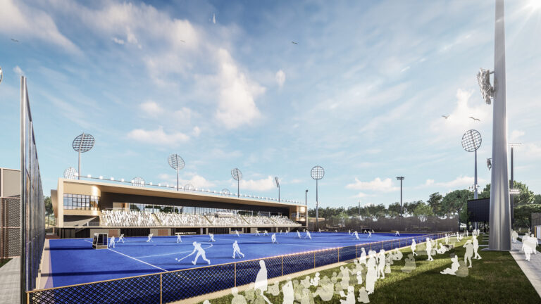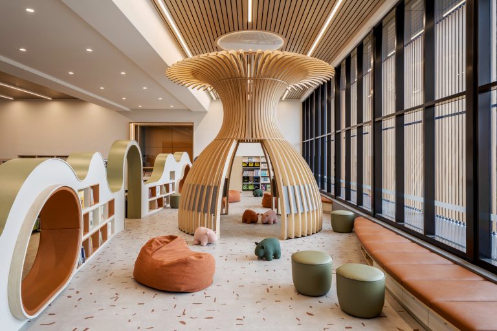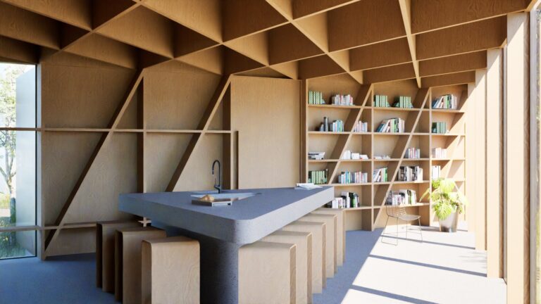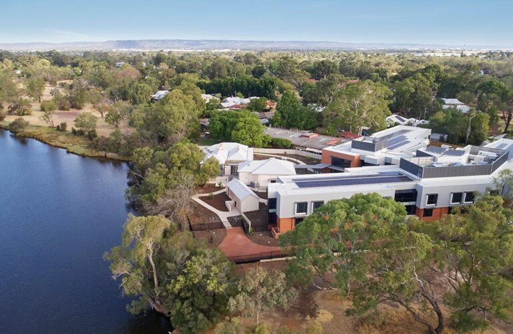Beyond its athletic inception to its contemporary revival, Beatty Park Aquatic Centre not only commemorates its heritage but also stands as a testament to sustained evolution of an iconic Perth building.
The Beatty Park Aquatic Centre is one of Perth's premium recreational facilities and landmark within the state; hosting the 1956 Commonwealth Games.
Located in Leederville, The Beatty Park Aquatic Centre project ultimate project design outcome is a result of three discreet masterplan exercises. The first iteration being the design and construction of the original facilities to host the 1956 Commonwealth Games, secondly a redevelopment masterplan was executed in 1990 to provide indoor wet and dry facilities, refurbish and reprogram areas within the existing spectator stands and address the issue of arrival to administration and gymnasium areas.
The 2014 extension was driven by the brief to produce a modern / contemporary, iconic in nature, and unique identity for the facility. The expressive wing roof was developed as an identity symbol to set the building apart from other recreation centres in the vicinity. High levels of transparency contribute the self-activation / advertising of the facility to the busy approach road. The team also undertook major refurbishment to the existing change rooms, indoor 25m and leisure pool and the associated plant room and concourse works.
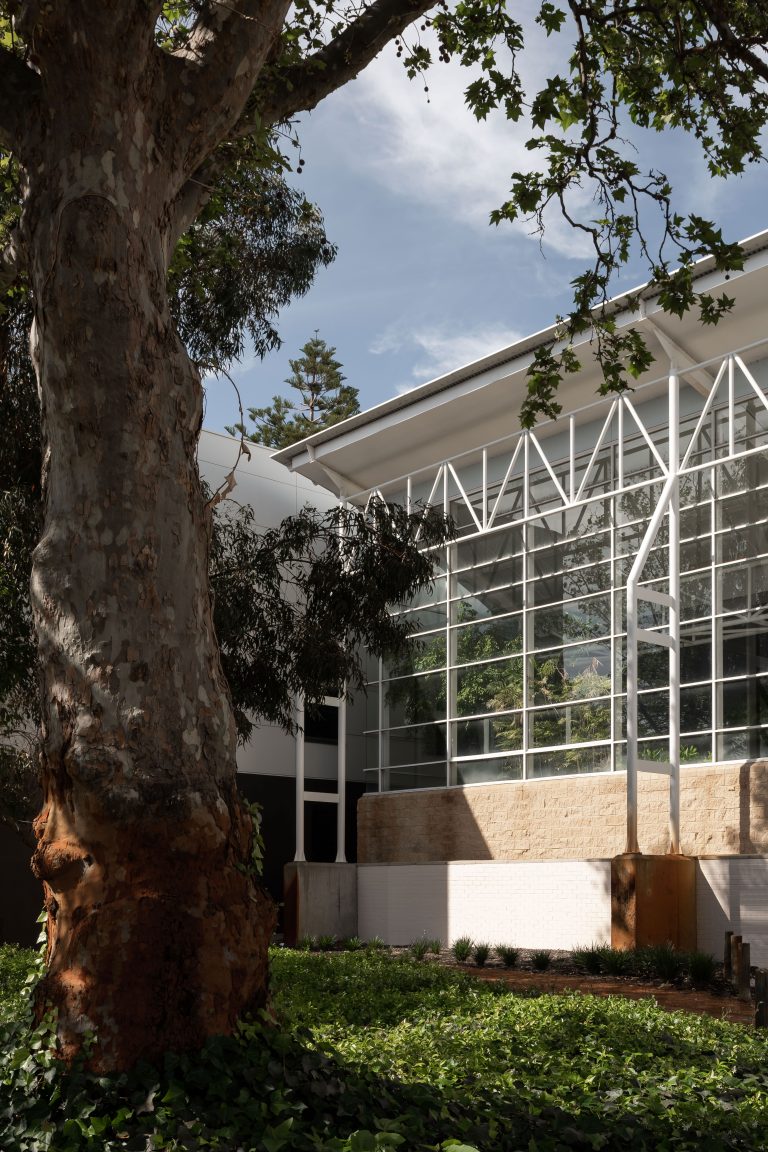
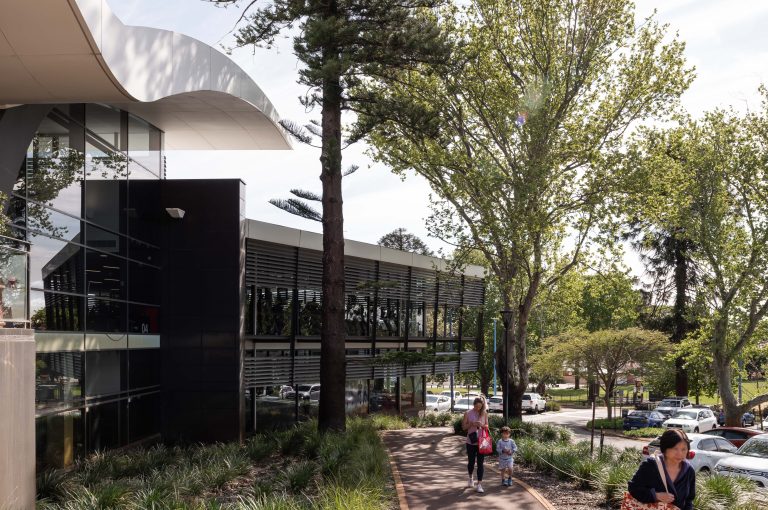
The new building design is sympathetic to both the original building and the indoor pool extension completed in the 1990’s. The existing facilities and car park continued to remain operational throughout the duration of the project. Substantial research was carried out to ensure the existing building structures and services remaining were in sound enough condition to be retained for another 30-40 years, such as the building structure, seating plats, pools shells and some below ground services.
