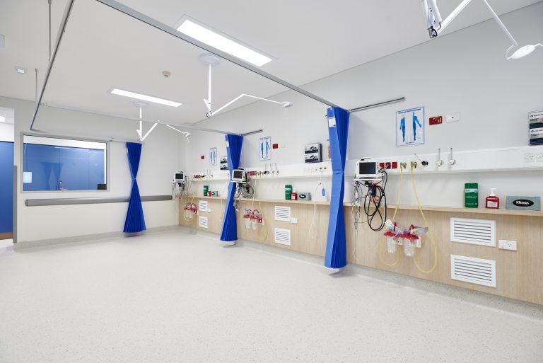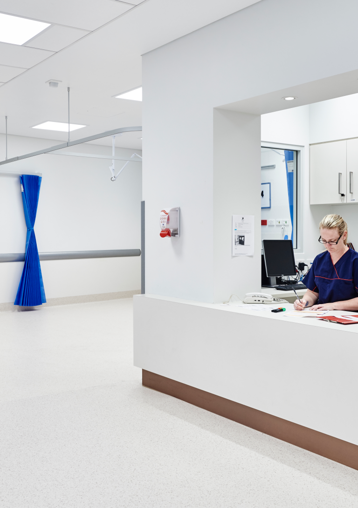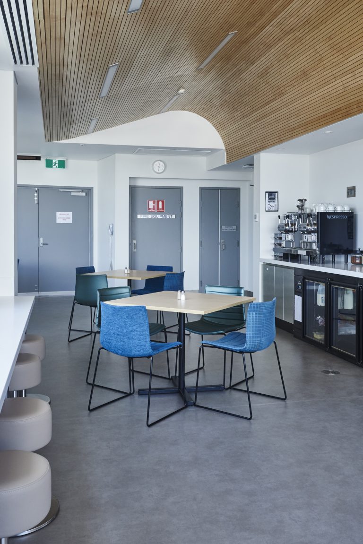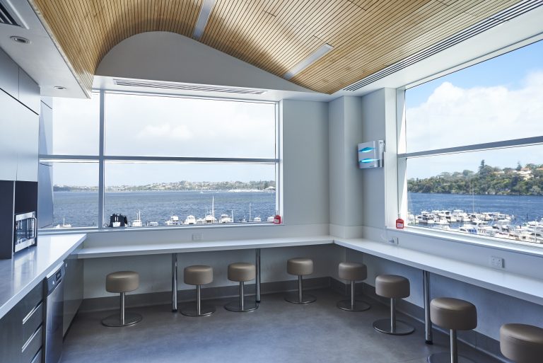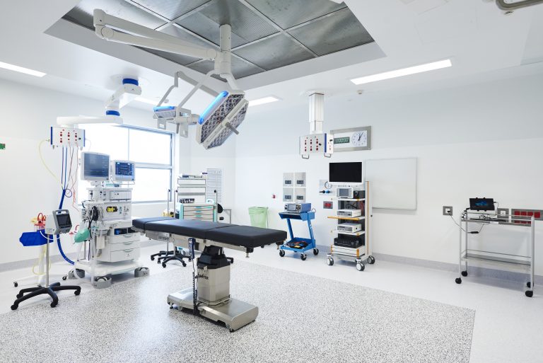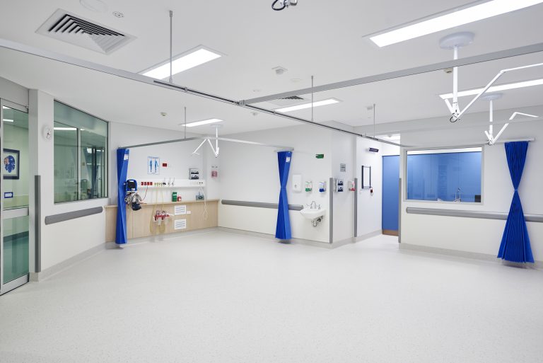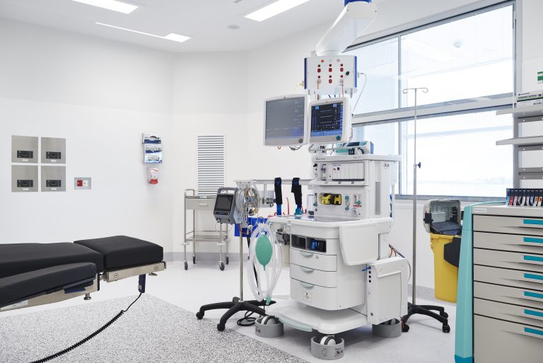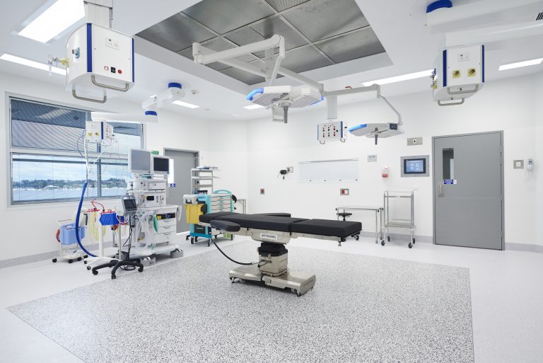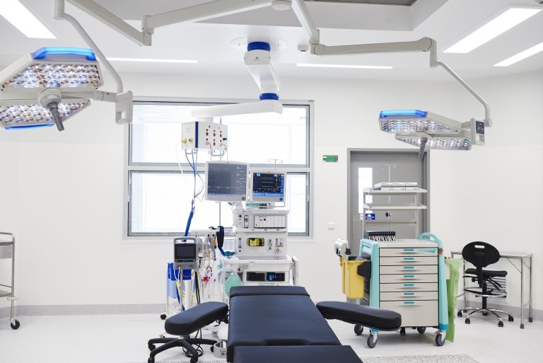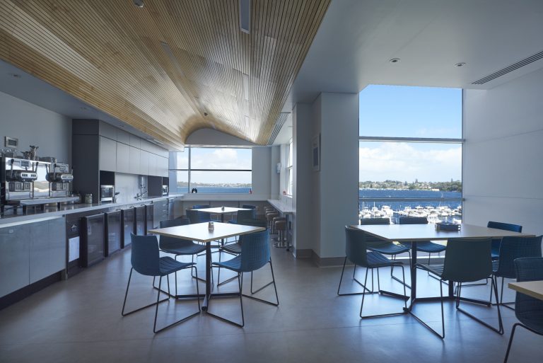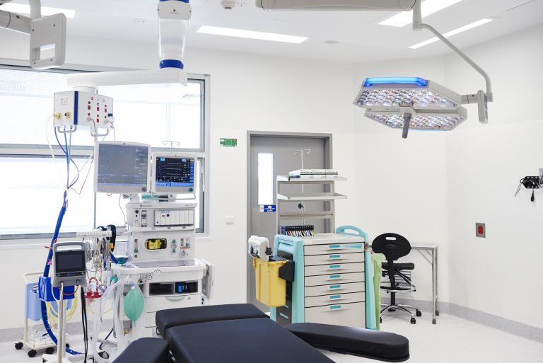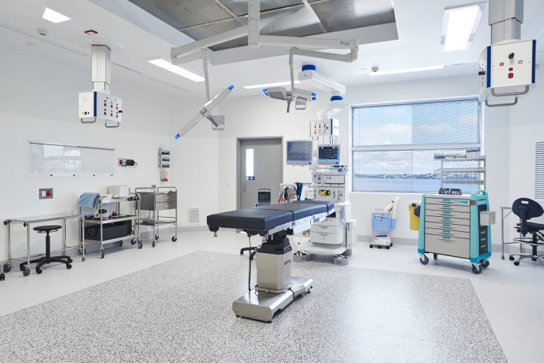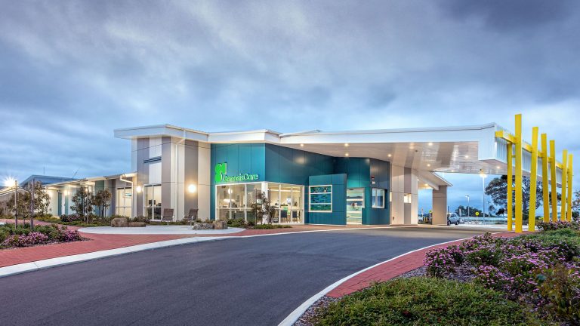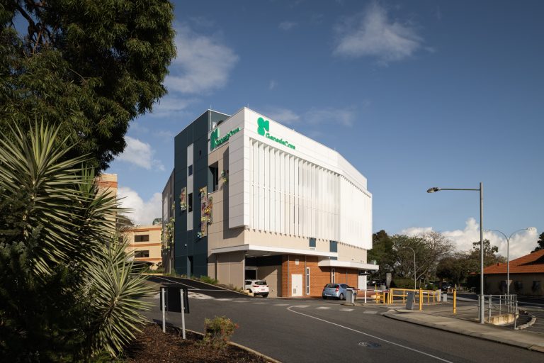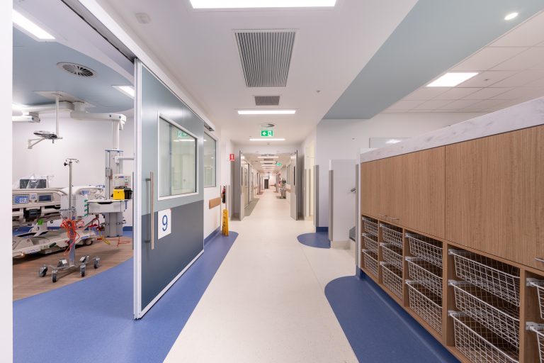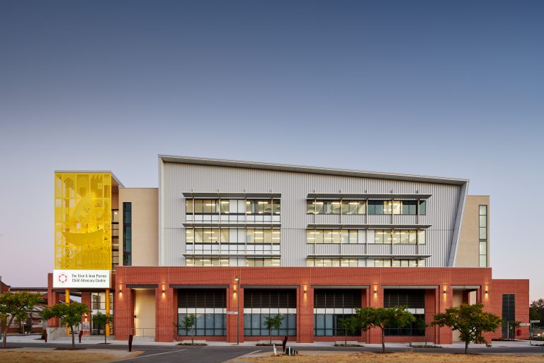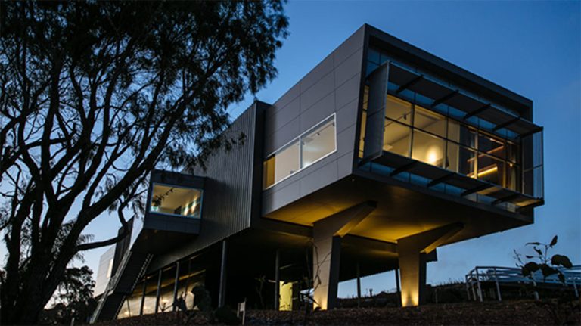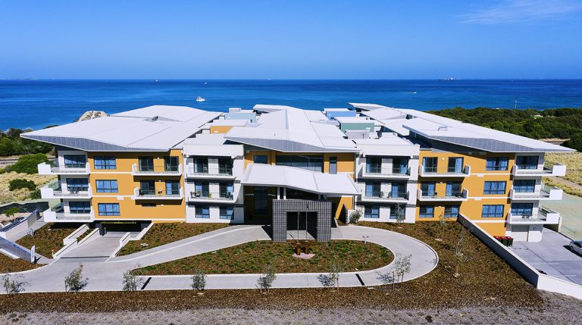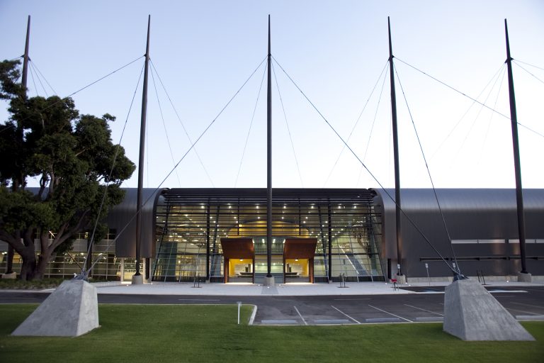The Bethesda Hospital projects involved two new theaters and five operating theater upgrades along with their corresponding facilities, staff amenities, renovated holding and recovery zones, equipment storage, and office spaces.
The Bethesda Hospital redevelopments marked a significant milestone in healthcare infrastructure development. Hunt Architects were appointed for two projects, centered around the construction of two theaters and the refurbishment of five existing operating theaters, complemented by facilities, staff amenities, a revamped holding and recovery zones, strategically organized equipment storage, and contemporary office spaces.
A key facet of the project involved an extensive review of the existing masterplan, emphasizing operational efficiency and anticipating future expansion needs. This careful evaluation ensured that the new additions seamlessly integrated with the hospital’s existing infrastructure while laying the groundwork for scalability and adaptability to evolving healthcare demands.
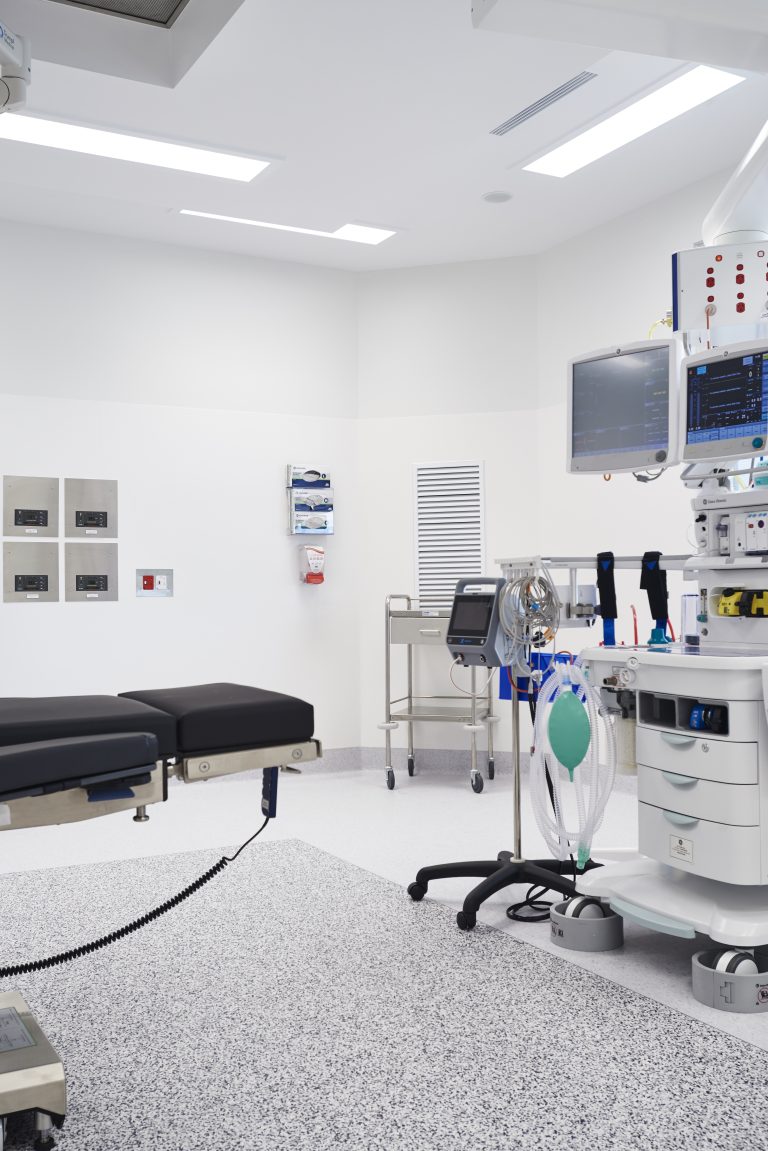
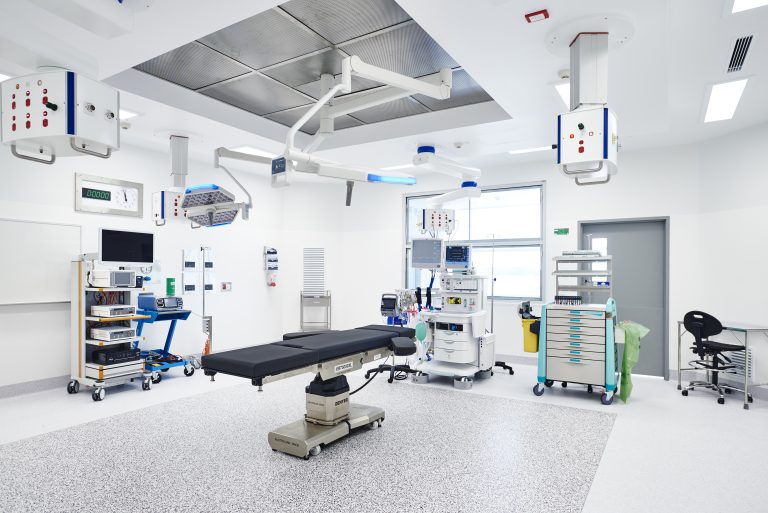
In a subsequent phase of development in 2023, the project underwent a series of refurbishment works, focusing on the enhancement of five existing operating theaters. These upgrades were implemented to align with the hospital’s commitment to providing top-notch healthcare services. Noteworthy among the revitalization efforts was the meticulous attention given to the undercroft area. The refurbishment not only addressed immediate operational needs but also set the stage for future advancements in medical technology and procedural requirements.
