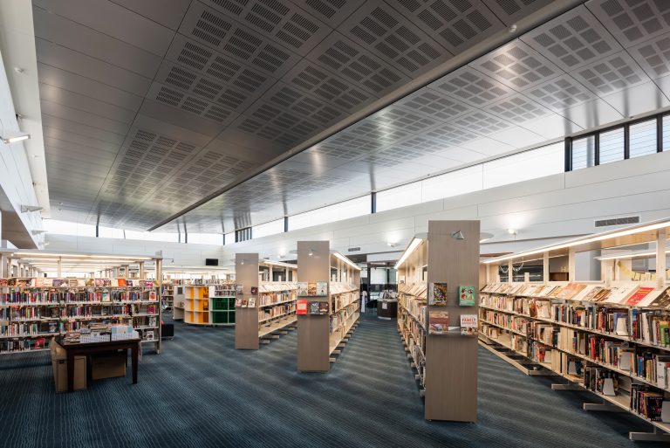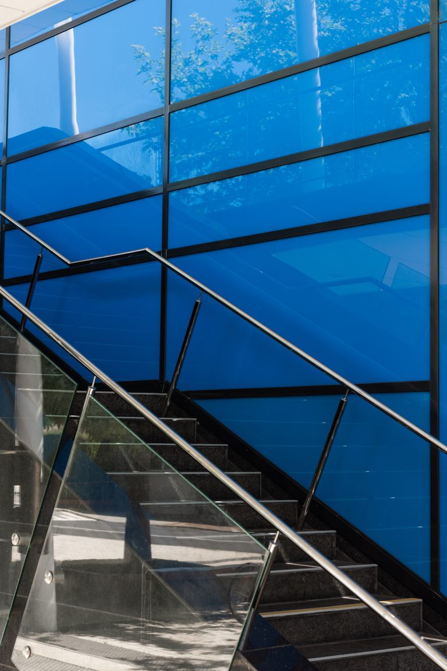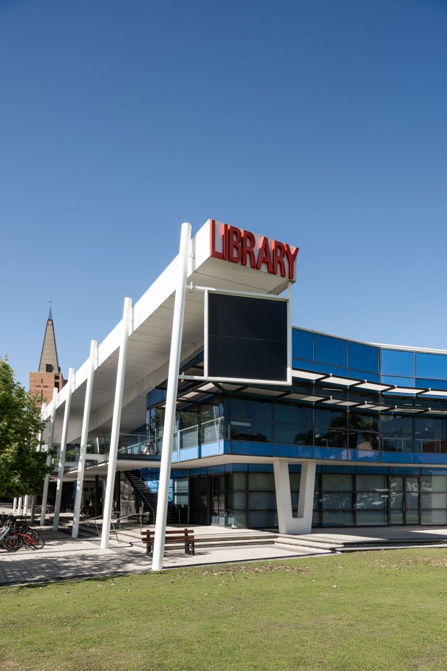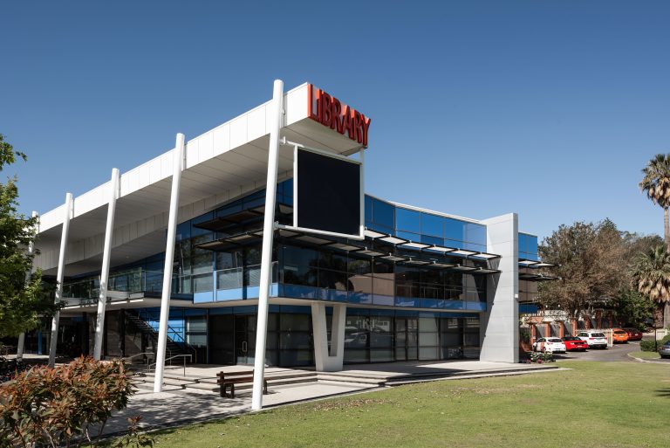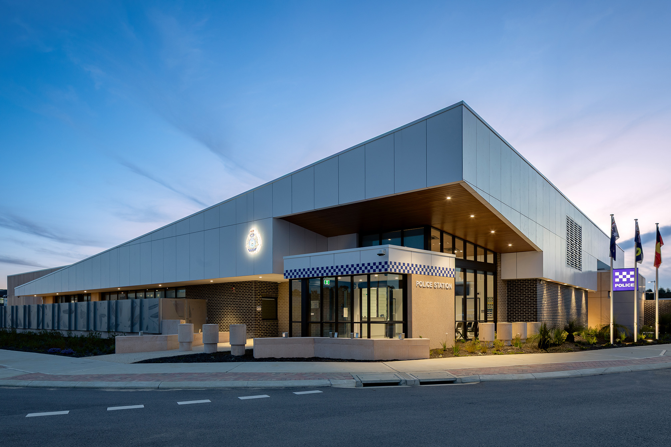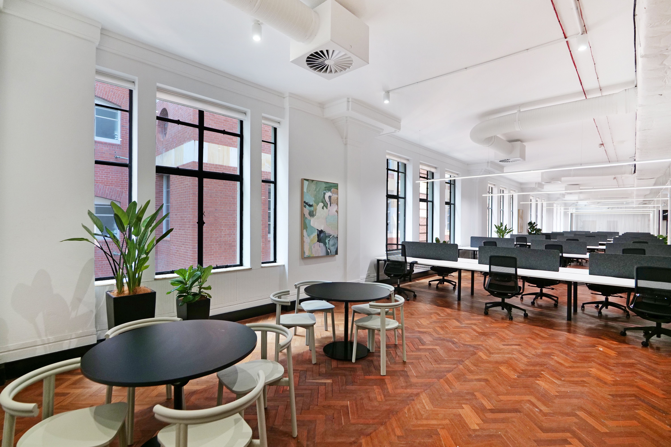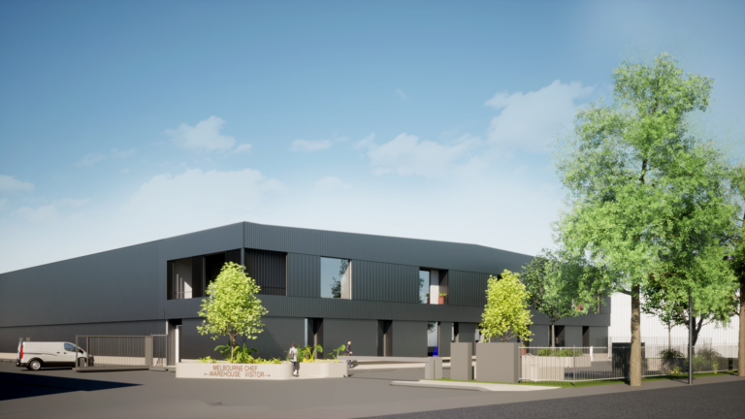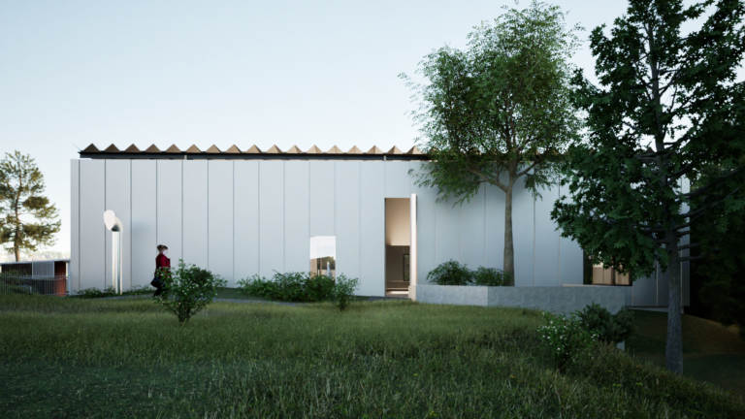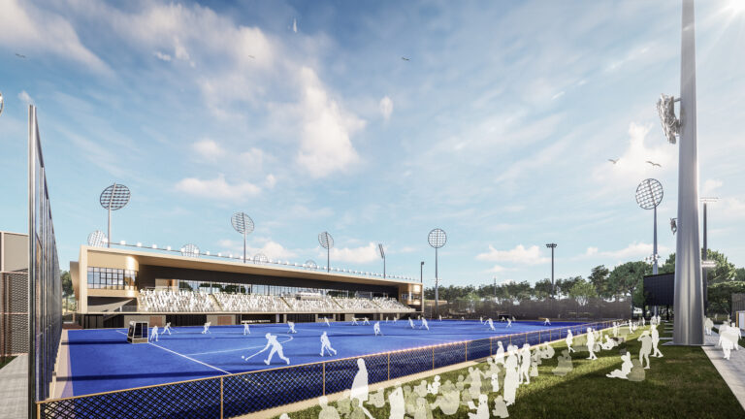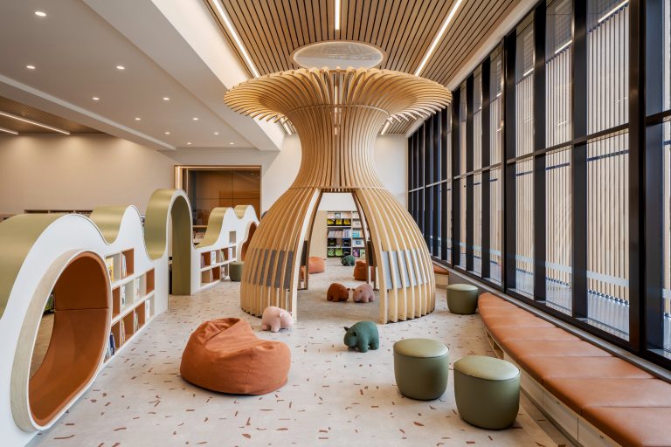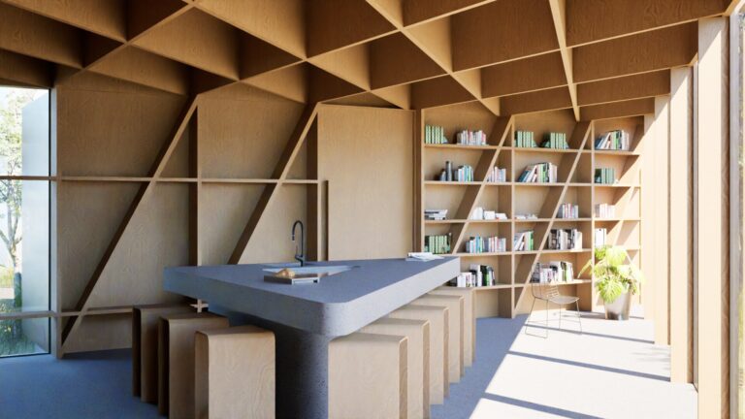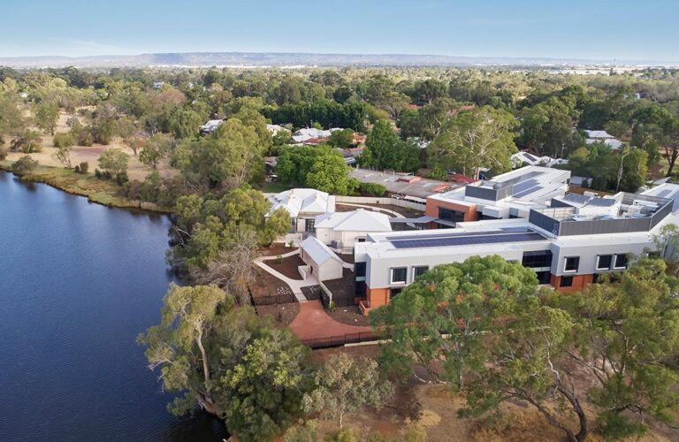The inner city context required careful attention to providing convenient public parking, safe pedestrian linkages to surrounding retail and commercial functions. The design is climatically responsive through large overhanging eaves providing shade protection whilst maximising natural daylight penetration.
The Bunbury Library is a direct response to its inner-city context on the perimeter of a significant park setting with a mixture of commercial and residential properties in close proximity.
The Bunbury Library and Smart Building comprises of a 1500m² state of the art library for the City of Bunbury on the upper level with non-government tenancy space of approximately 600m² on the lower level. The building incorporates the latest library equipment, technology and is ready to receive RFID when appropriate. The lower floor incorporates a 90m² data centre to be leased to tenants seeking the highest standard of IT infrastructure available within WA.
The building brings together a multitude of library functions offered to the public in one unified facility. Each space is defined by it function i.e. Children’s library is colourful and visually vibrant in contrast to the reading areas which take advantage of the northern aspect overlooking the park. Climate con-trolled Local History archives storage facility. Provisions for future RFID technology. DATA centre provides the city with the most advanced IT server provisions available.
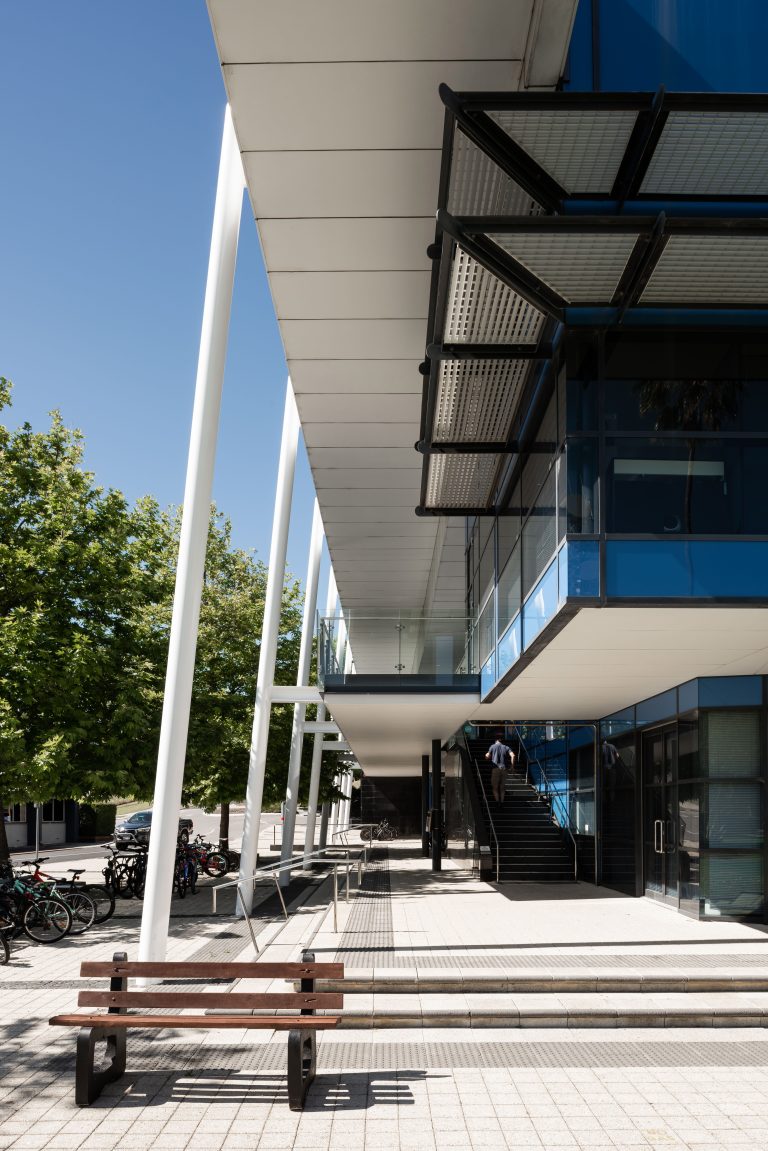
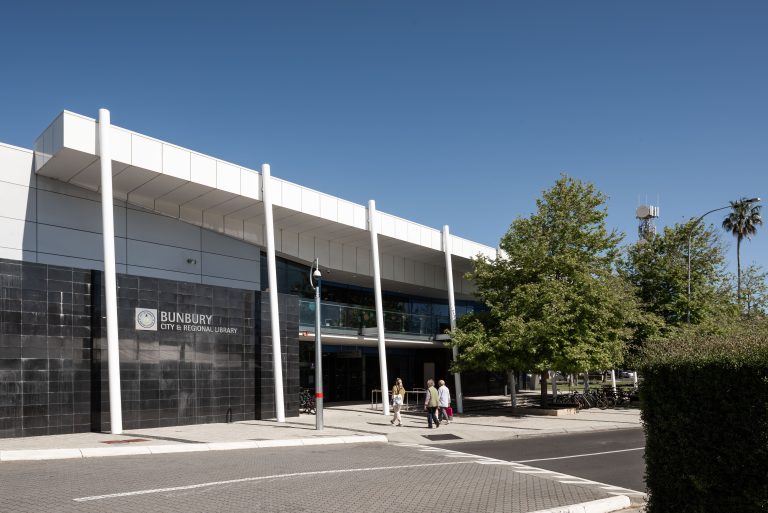
Careful design to provide improved connectivity between the upper and lower levels of the site which has a 10m difference in elevation from north to south. The design took advantage of the level changes to form a grand colonnade which gives greater emphasis to the building entrances and make the public circulation system more intuitive when approached from Victoria St. The colonnade acts as a universally accessible public circulation spine linking the various levels of the development.
