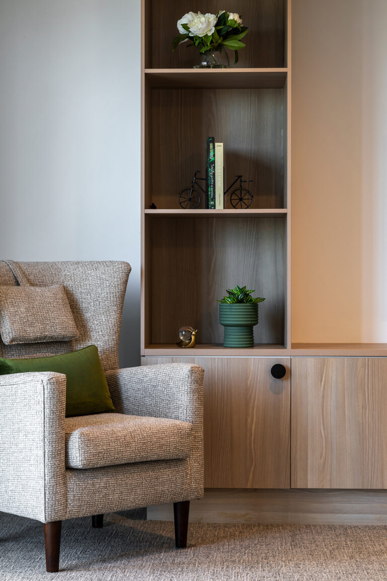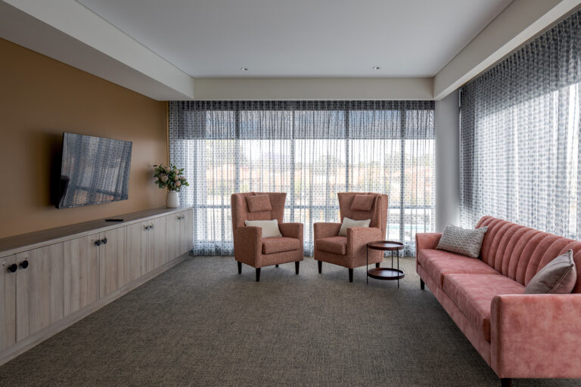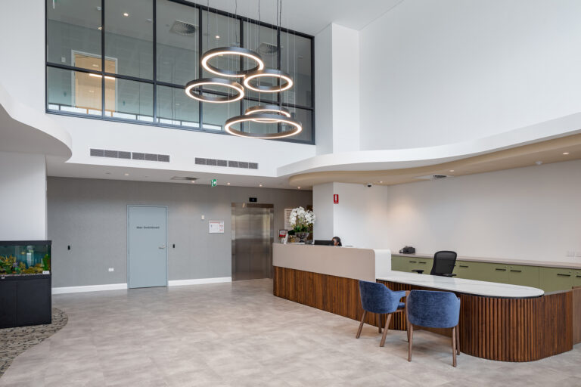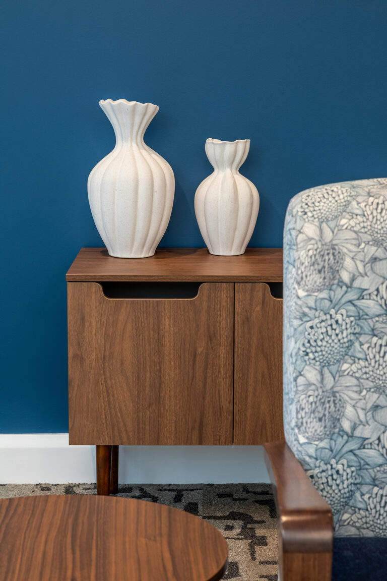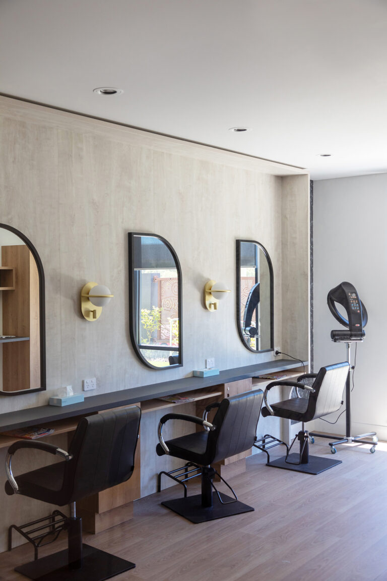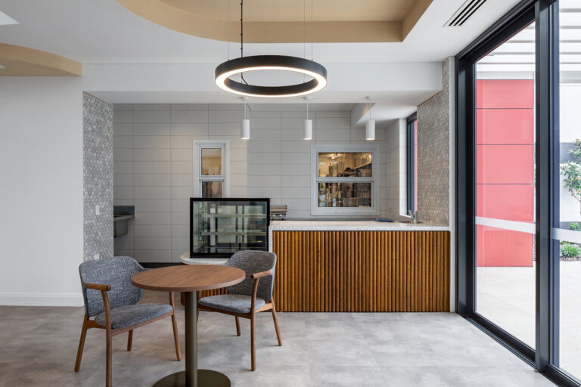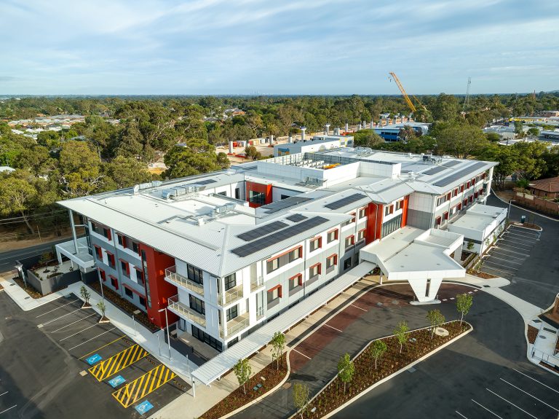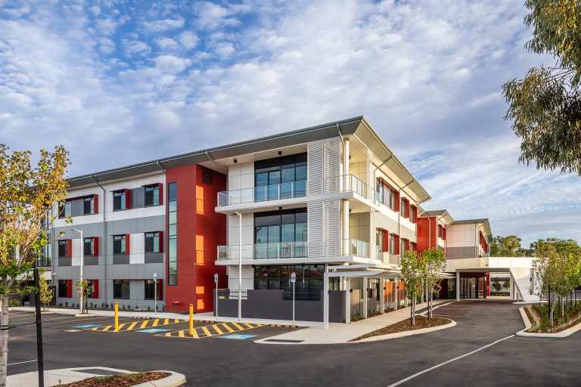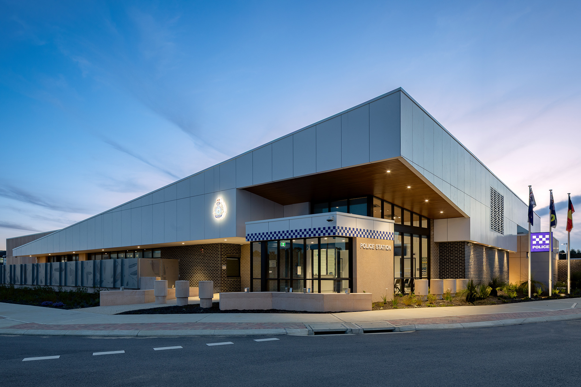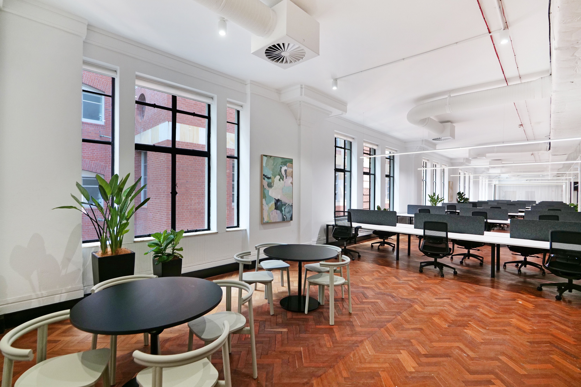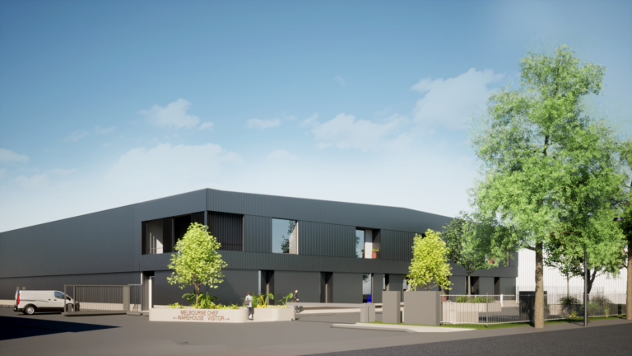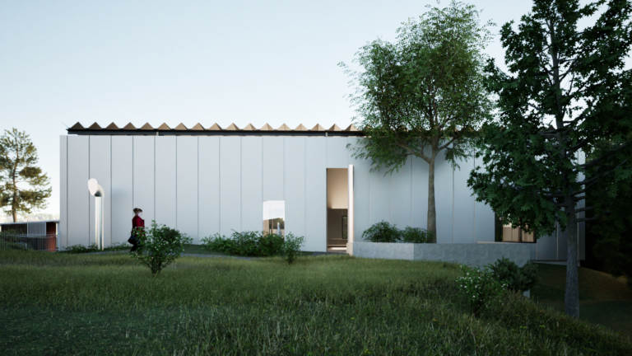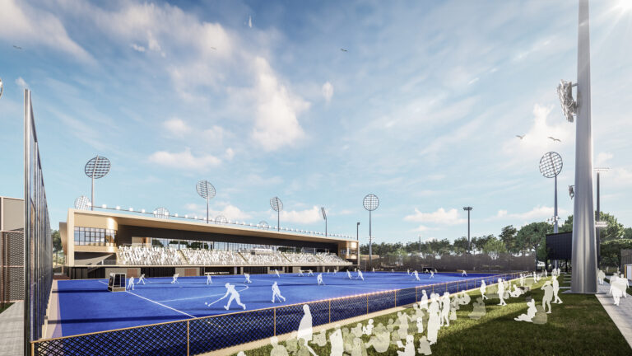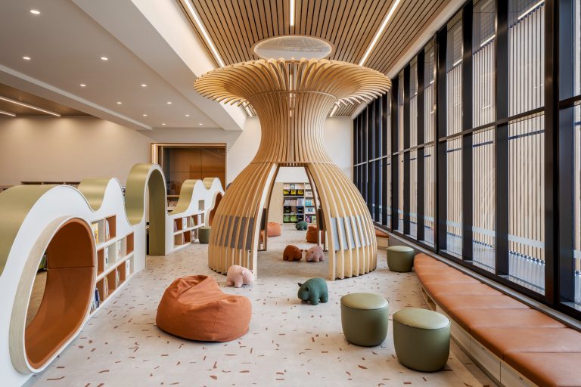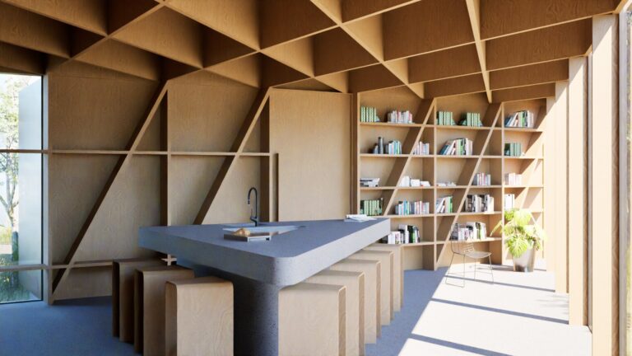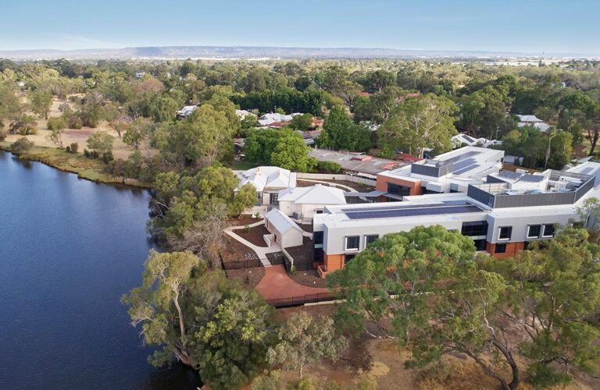This project highlights the progressive approach to aged care, demonstrating how thoughtful design can significantly enhance dignity, community, and well-being for residents. Dale Cottages exemplifies the transformative effect that innovative architectural solutions can have in the senior living sector.
The Residential Aged Care Facility is the first stage of a redevelopment of the Dale Cottages site and sets a new benchmark for the architectural design of the village moving forward.
Armadale’s senior living landscape has been transformed with the completion of Dale Cottages Residential Aged Care Facility. The facility’s exterior features a striking combination of red and white facades, complemented by large windows and balconies that maximize natural light and outdoor access. This modern aesthetic challenges traditional perceptions of aged care environments.
Accommodating 113 rooms across three levels, Dale Cottages offers a comprehensive suite of amenities. These include communal spaces, a café with alfresco dining, and an activity center. Notably, the facility can support 30 to 40 residents with specialized care needs, demonstrating its commitment to inclusive design.
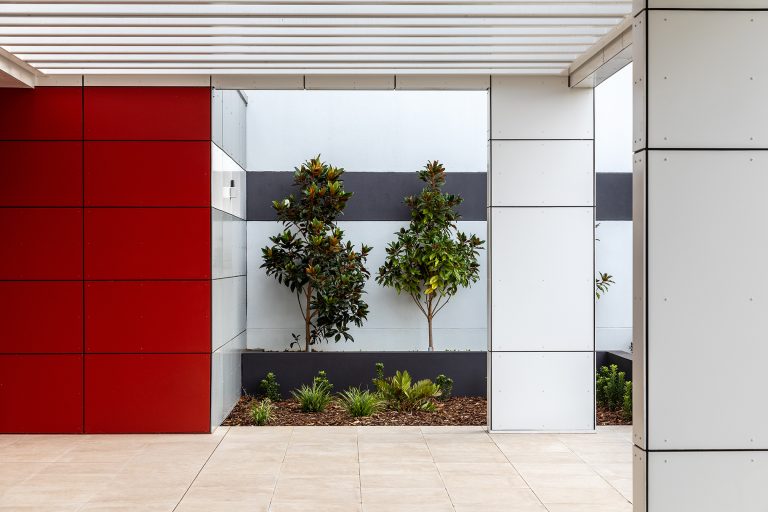
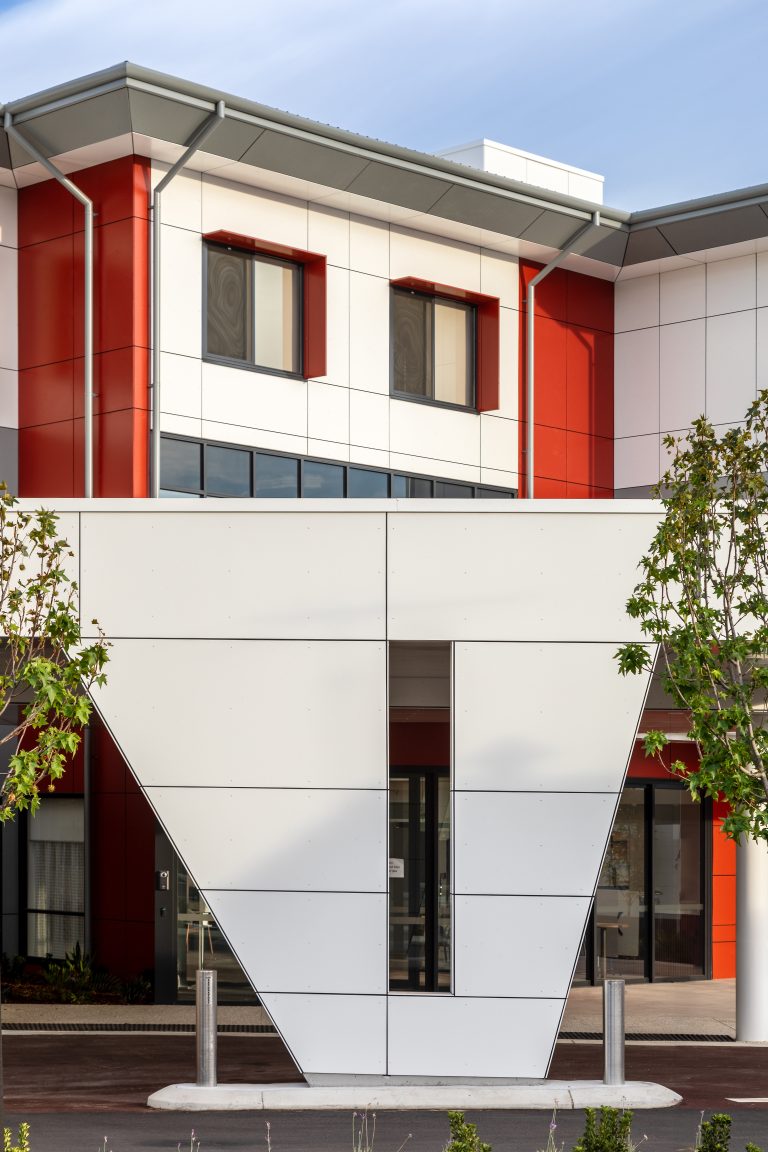
From an architectural perspective, the project excels in creating a home-like atmosphere while meeting the complex operational requirements of a care facility. The integration of staff areas, including a nurses’ station and dedicated amenities, ensures efficient care delivery without compromising the residential feel.
As the initial phase of a larger redevelopment, Dale Cottages sets a new benchmark for aged care design in the region. It exemplifies how thoughtful architecture can enhance seniors’ quality of life, creating functional and inviting spaces.
