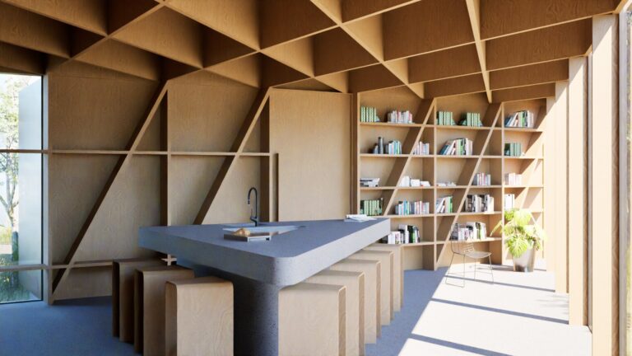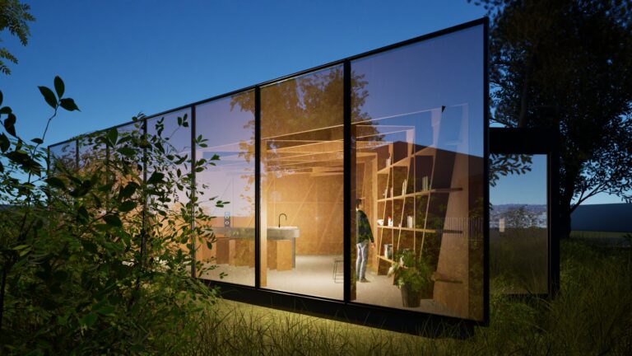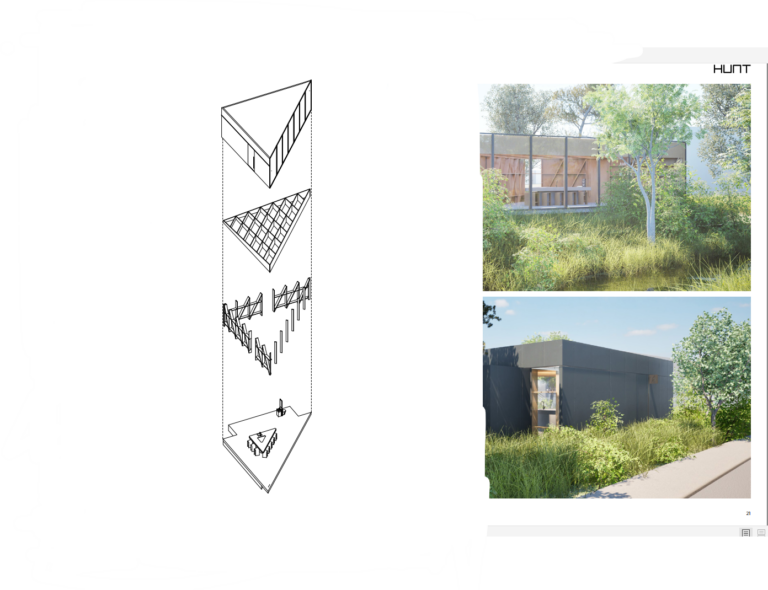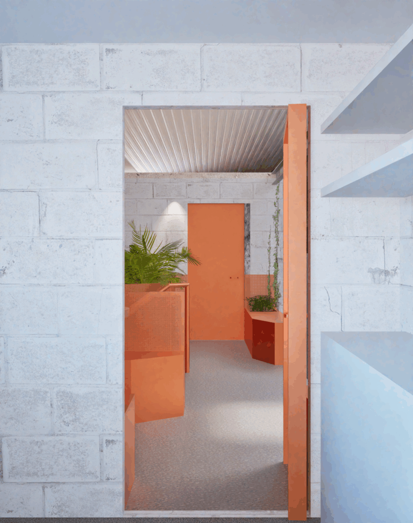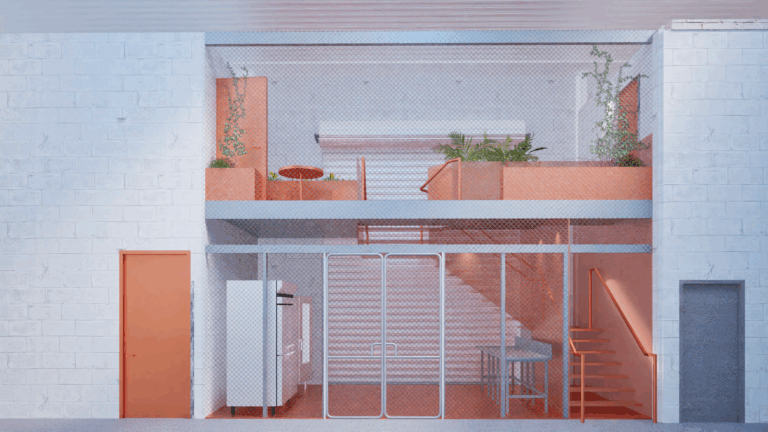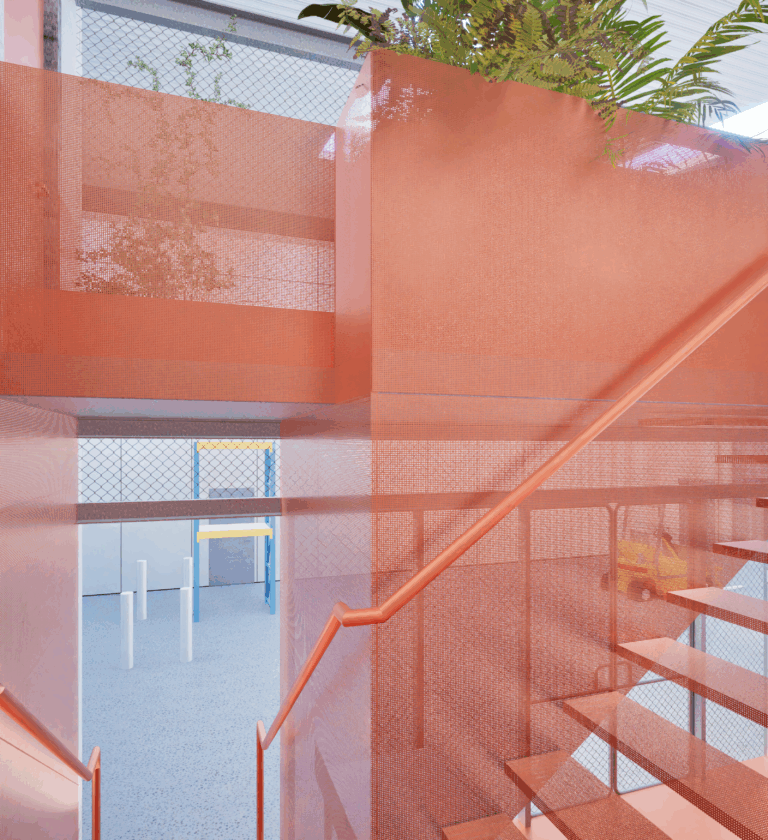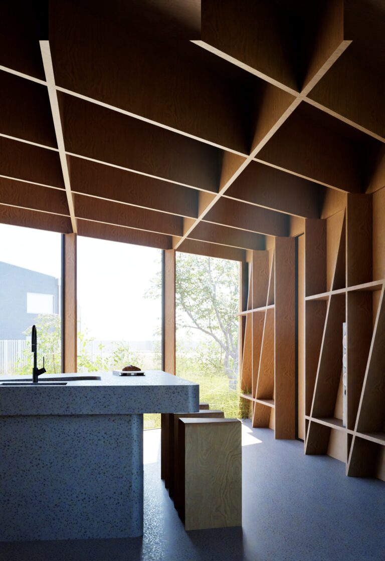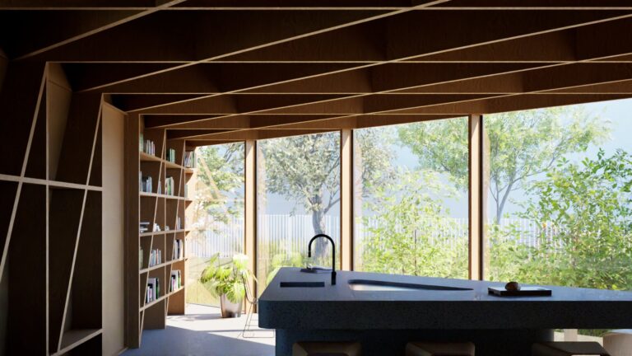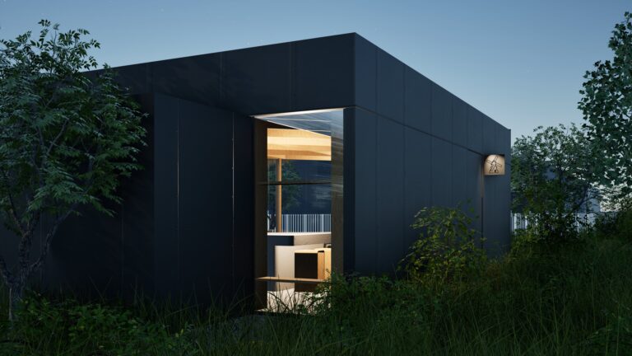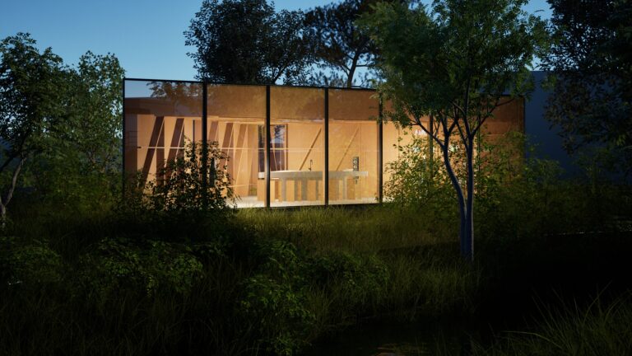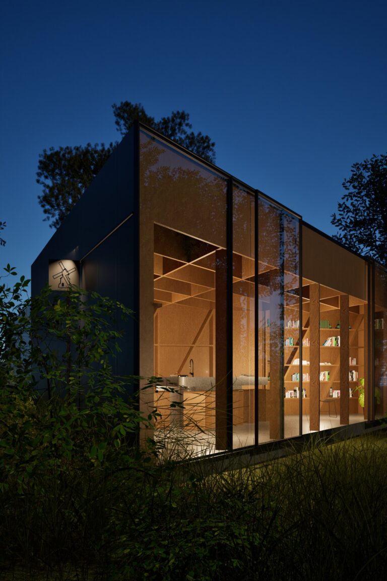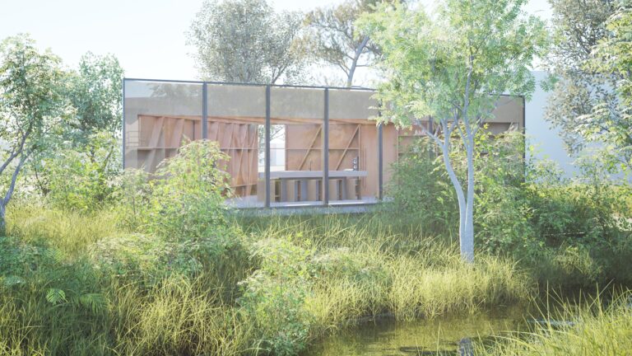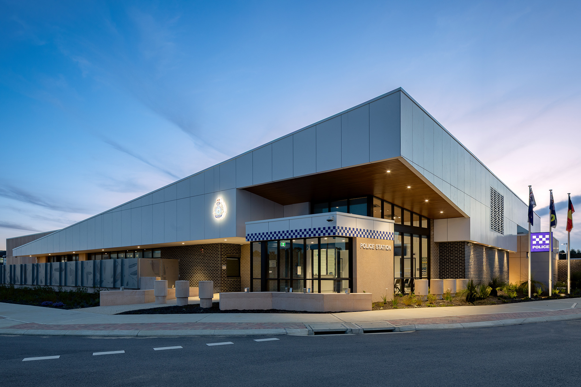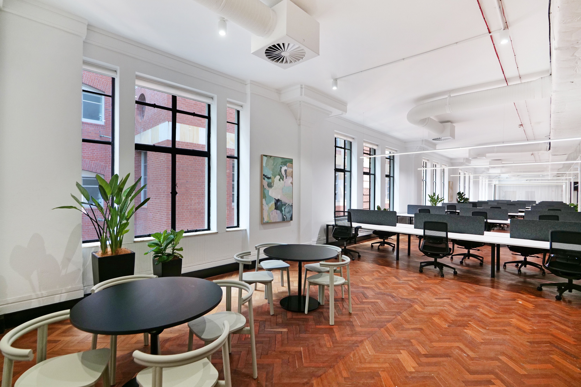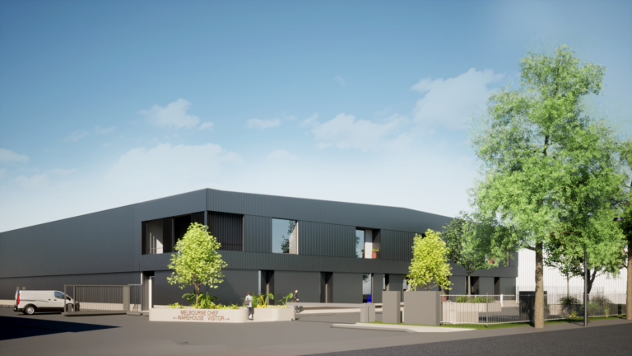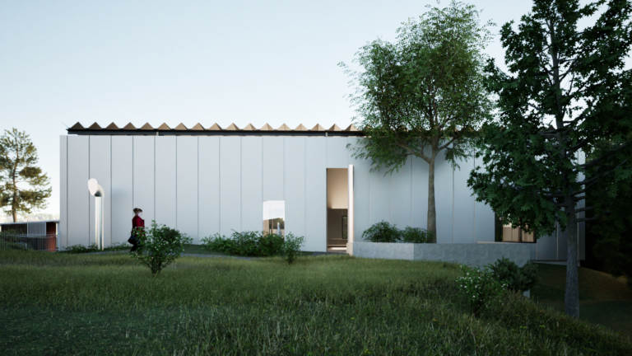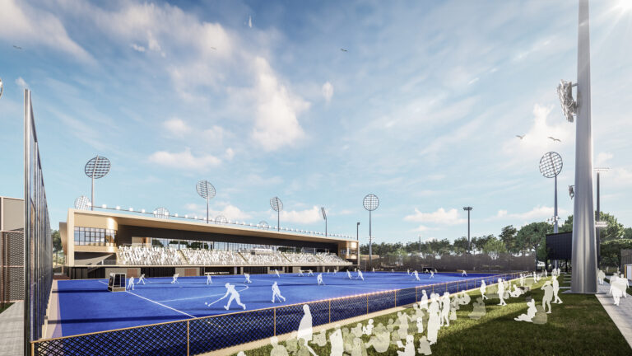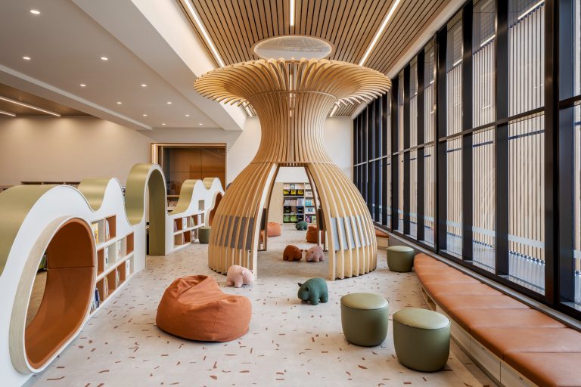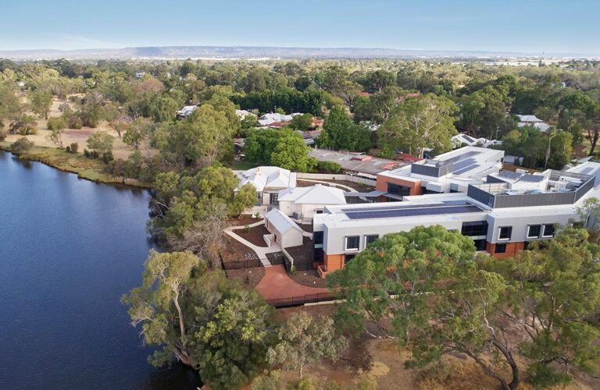Industrial Meets Hospitality – Hybrid Of Contrasting Sectors
A new standalone Tasting Room, built on previously under-utilised land, transforms the visitor experience. Here, the public can engage with the brand through immersive tastings, events, and education – creating a direct bridge between factory and community. Internally, a vibrant new front-of-house staircase cuts through the production space, becoming both a wayfinder and a sculptural element. This staircase leads staff and guests alike into light-filled offices and visitor areas, creating visual and physical connections throughout the building.
Rooted in Context, Inspired by Culture
The design is heavily influenced by the elegance of Japanese tea houses, layered with the strength and raw texture of robust industrial architecture. The project’s natural surroundings — most notably, a creek — offered a rare and poetic design opportunity. Rather than hide this natural feature, we celebrated it. From engineered timber lattice structures that speak to sustainable innovation, to the use of durable, dismantle-able materials like steel, concrete, and timber — every detail was designed to support longevity and flexibility.
