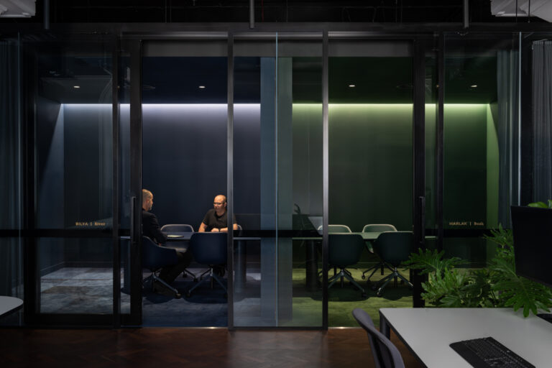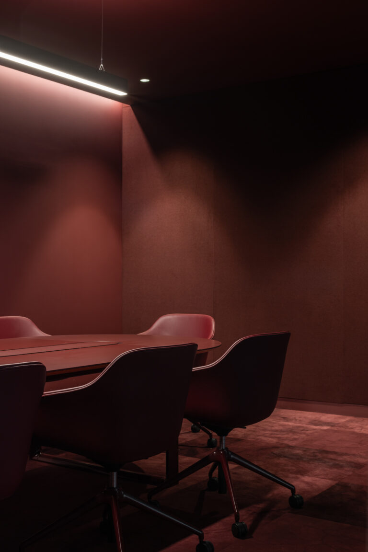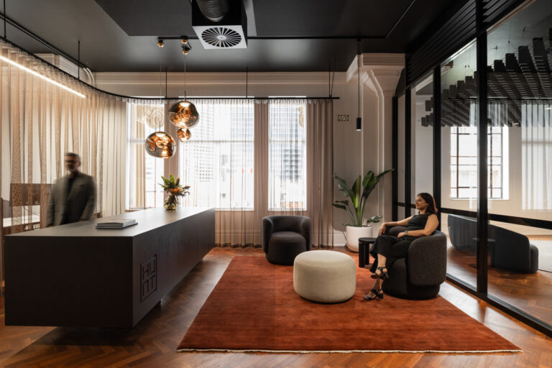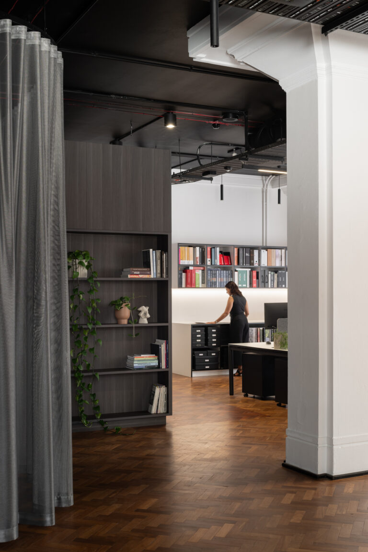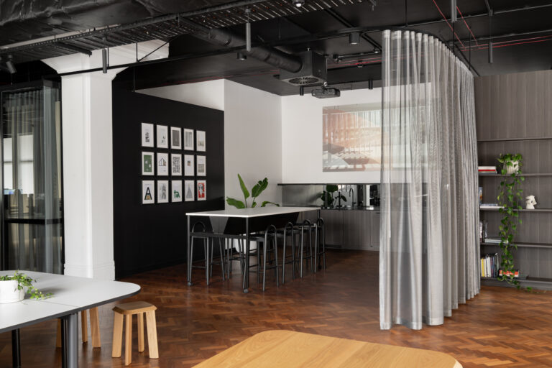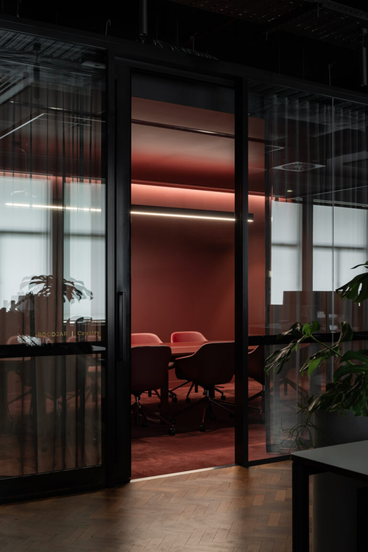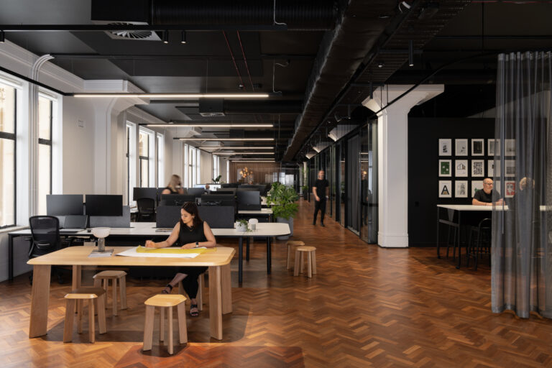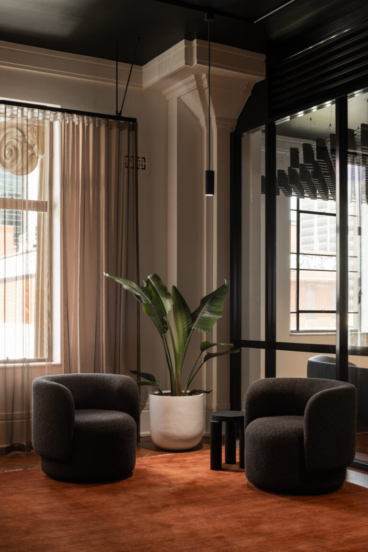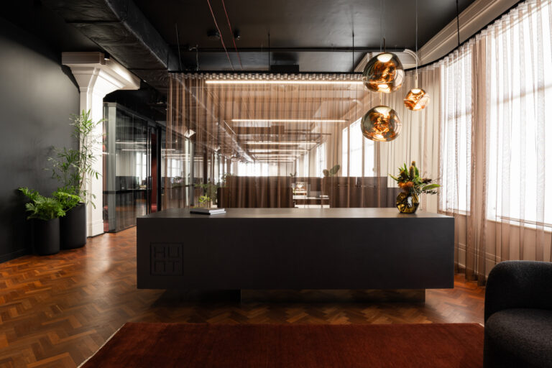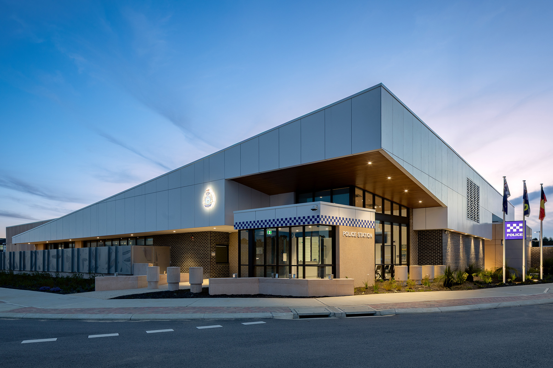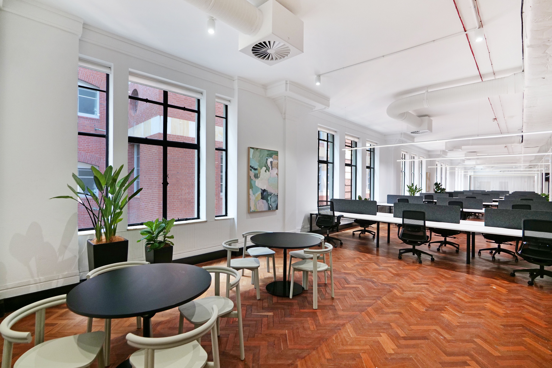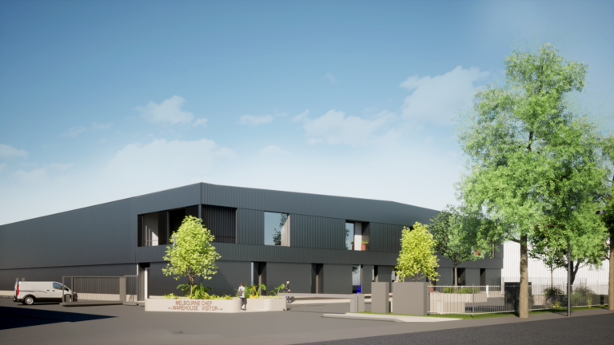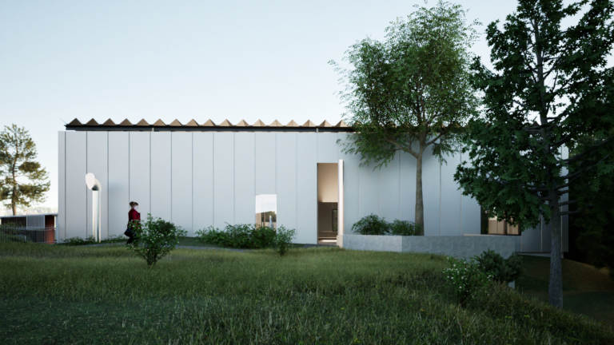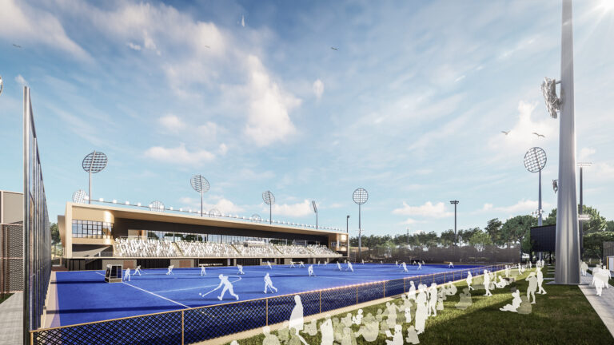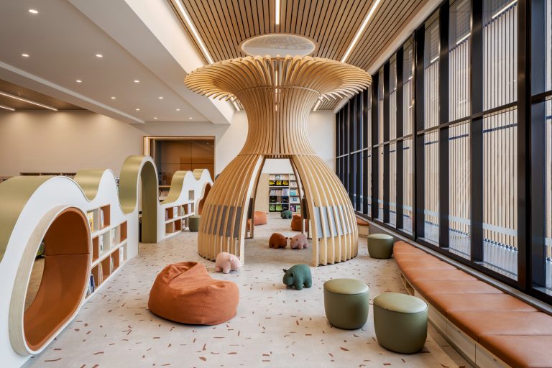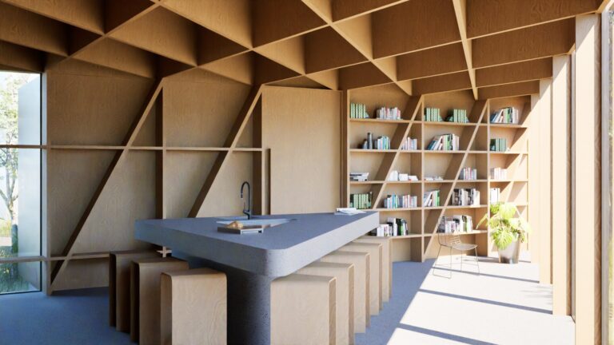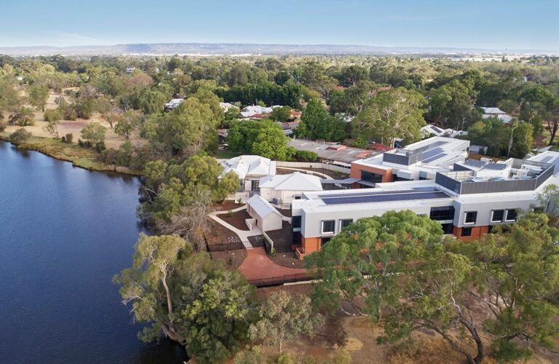The design embraces the building’s rich heritage. Key historical elements, such as the original jarrah parquetry floors, have been carefully preserved and refinished, with only selected areas reworked to maintain the integrity of the new design. The wood serves as a central visual anchor, grounding the studio with its warmth and texture, while preserving a timeless link to the past.
Located within the State Heritage-listed Commonwealth Bank Building, the design integrates modern elements while carefully preserving the building’s historical fabric. It stands as a space that not only inspires creative thinking, but also as a bold representation of the studio’s forward-thinking vision.
Situated within the iconic State Heritage-listed Commonwealth Bank Building, marks a significant step in the practice’s ongoing evolution. The design blends modern architectural elements with the building’s rich historical fabric, creating a space that not only fosters creativity but also reflects the firm’s future aspirations. It serves as both a functional environment for the team and a visual representation of Hunt Architects’ growth.
The space had been vacant for nearly a decade, offering a rare opportunity to reimagine the floor plate and entry experience. Unlike other floors, the entry has been designed to serve both tenancies equally, a concept not previously implemented in the building. A suspended ceiling feature addresses the space’s acoustic needs, enhancing the atmosphere with a compression effect, preparing occupants for entry into the tenancies.
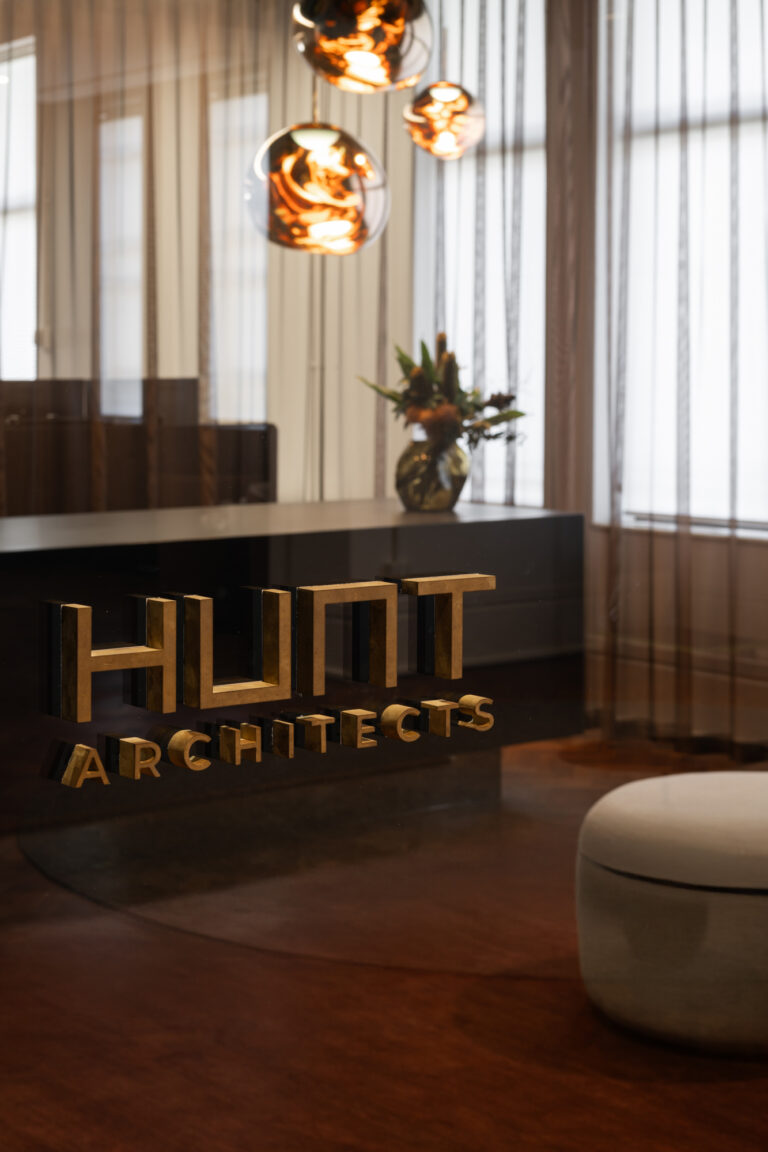
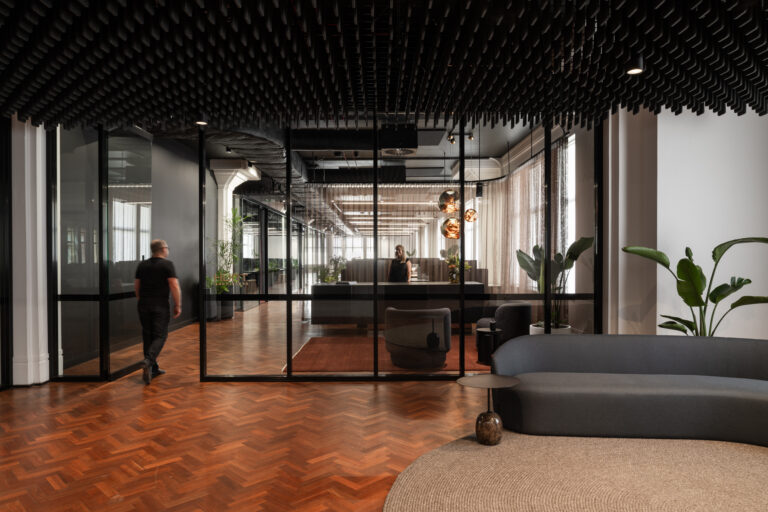
The studio’s interior layout demonstrates a thoughtful commitment to simplicity and clarity. By maximising natural light and ventilation, the design provides an open, airy atmosphere that encourages creativity and productivity. The layout is centred around a central circulation spine, offering framed views of the city and connecting various areas of the studio. Meeting rooms are designed as delicate glass boxes, subtly integrated between the building’s original columns, allowing the heritage structure to remain visible and celebrated while introducing a modern aesthetic.
In a deeply meaningful gesture, the gathering spaces within the studio have been named in collaboration with linguists from the Noongar Boodjar Language Cultural Aboriginal Corporation. These names—Boodjar (Country), Bilya (River), Marlak (Bush), and the focus room Bidi (Path)—honour the Traditional Owners of the land and reflect the natural landscapes of Perth. This naming strategy serves as both a tribute to Noongar culture and a conscious effort to weave cultural significance into the studio’s design.
