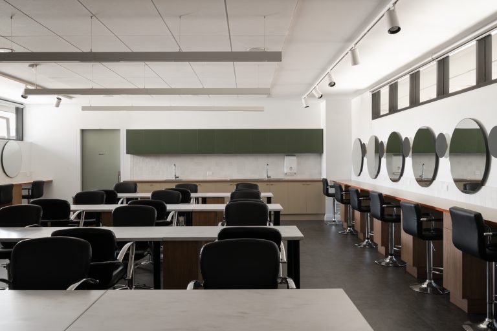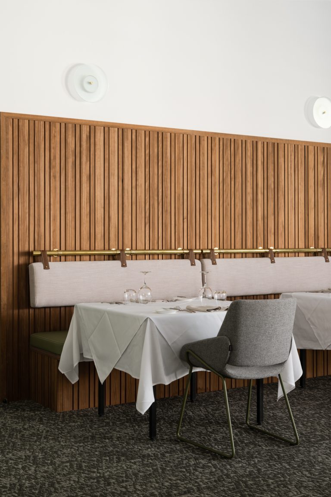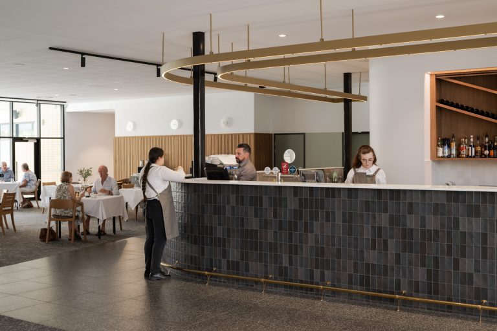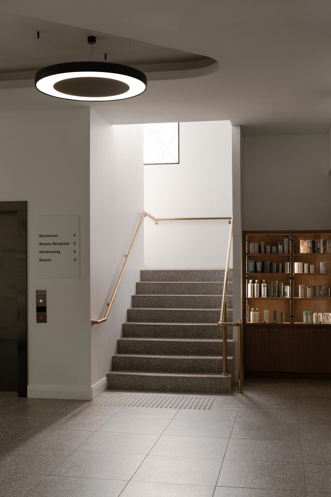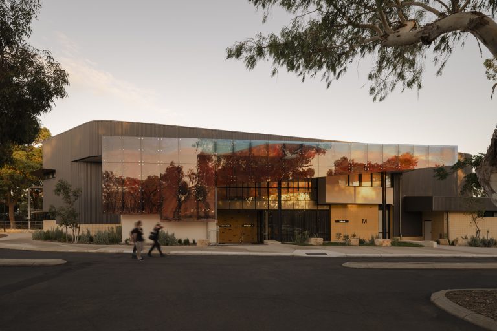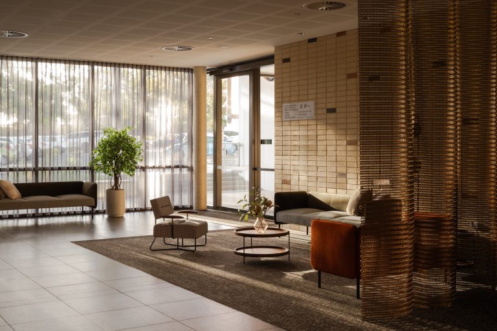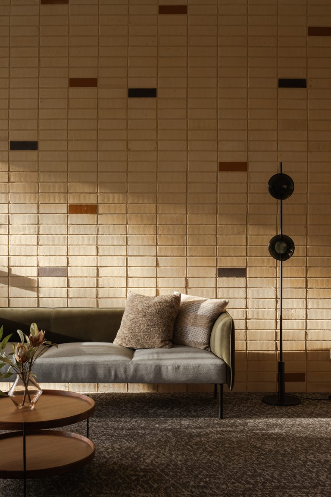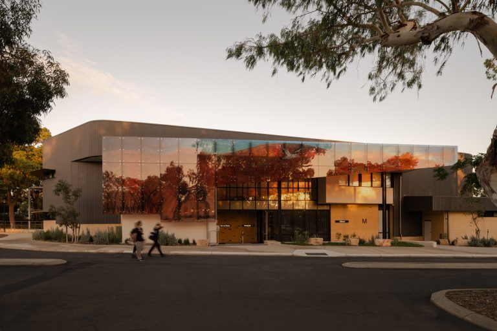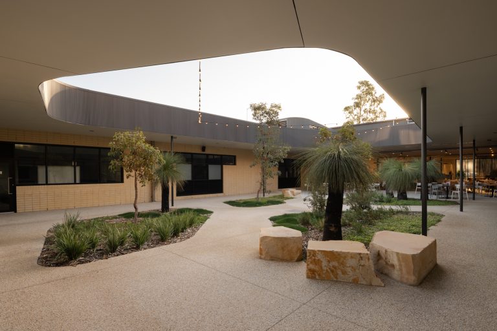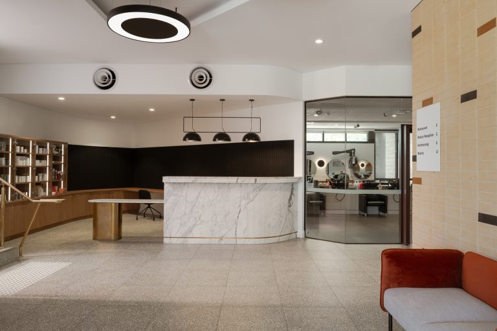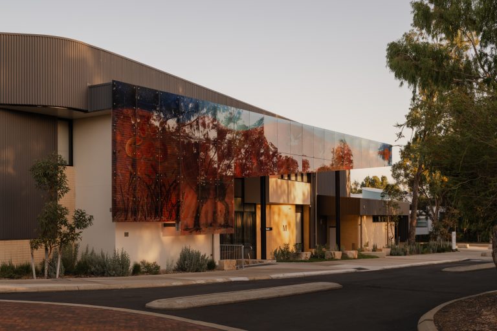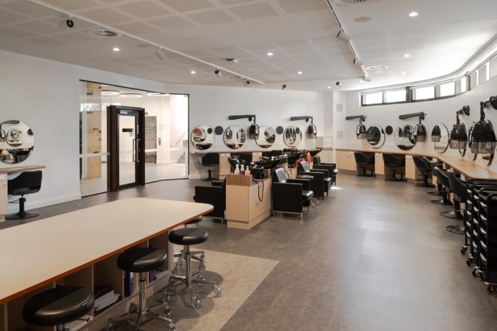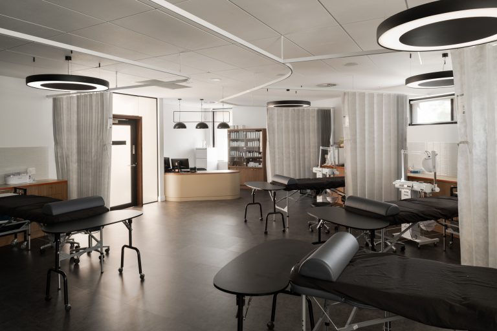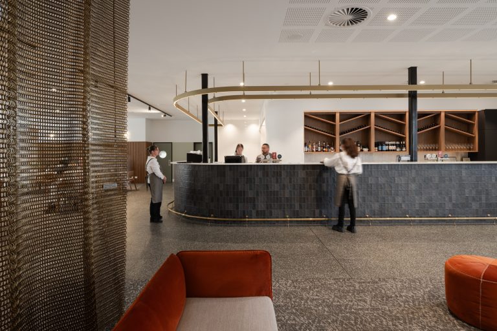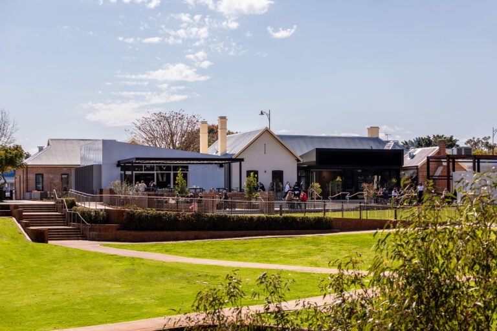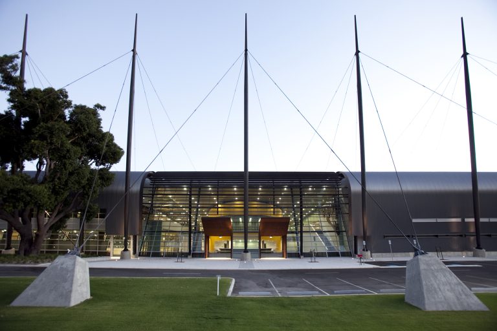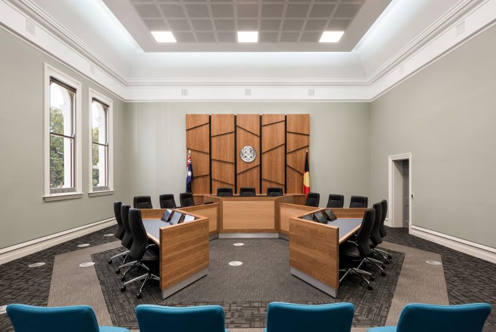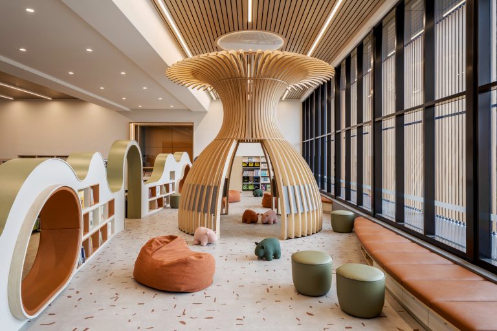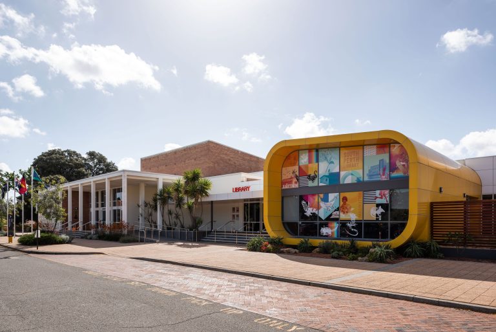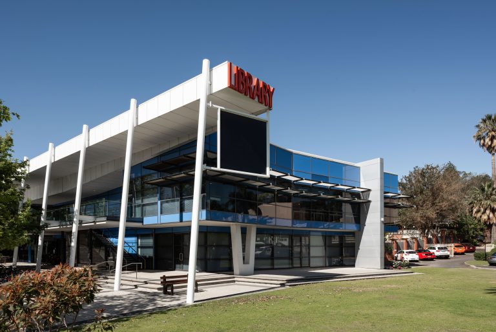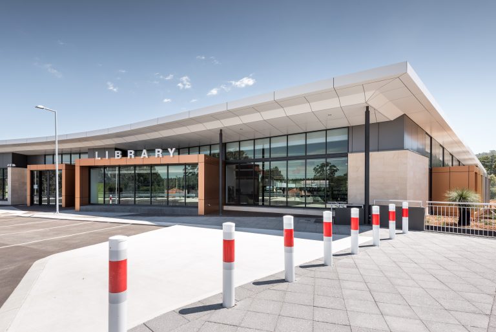The South Metropolitan TAFE Hospitality Facility exemplifies contextual design. By seamlessly aligning with the established campus character while setting new benchmarks, this project creates a future-oriented atmosphere primed for shaping the next generation of hospitality professionals.
The South Metropolitan Hospitality TAFE facility represents modern learning environments, emphasizing sustainability, cultural integration, and vocational training excellence. Flexible spaces cater to various hospitality practices, fostering student-centered learning with authentic commercial environments.
In collaboration with the Department of Finance & Department of Training, the South Metropolitan Hospitality TAFE facility sets a new benchmark for modern, community-engaged learning environments. The new facility builds upon the existing A and B buildings, acting as a contemporary addition. Anchored by a sweeping curved roof form that delivers abundant natural light into the interiors, the architectural design establishes a powerful visual presence while functioning as an elegant, energy-efficient solution through passive climate control strategies.
The building’s most striking exterior feature is the large-scale, glass artwork installed on the main entry facade. Created through close collaboration with local Indigenous artists, this vibrant artistic piece depicts native trees and plants of the region, celebrating the area’s Aboriginal heritage and natural environment. Its prominence demonstrates a commitment to promoting cultural awareness and engagement within the community. This public art piece sparks an immediate sense of place, ensuring the facility resonates meaningfully with its indigenous roots.
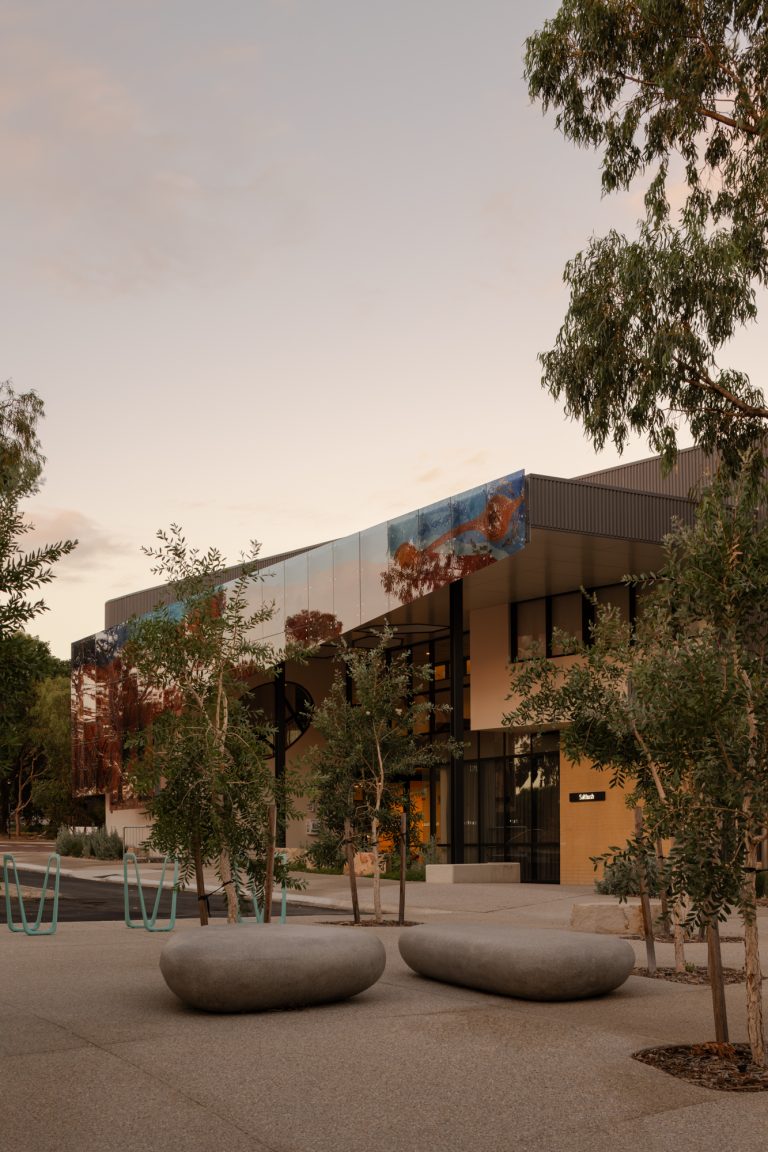
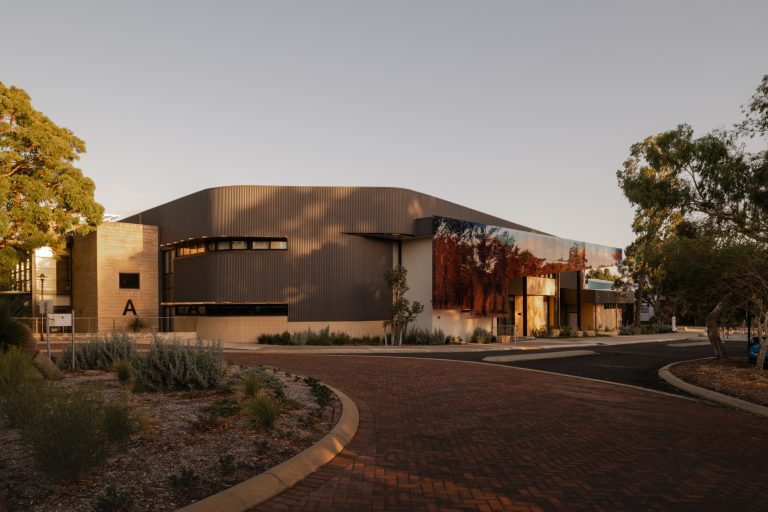
At the heart of the building lies a central outdoor courtyard, connecting the main dining zone with the outdoors. This deliberate indoor/outdoor connection was integrated into the design, not only flooding the building with natural light but also enhancing the hospitality experience with the option for outdoor serving. The expansive glass bifold doors effortlessly link the
dining space to the atrium. Serving as the focus of the interior, this atrium courtyard embodies the essence of community, collaboration, and gathering, providing students with a dynamic space to socialise, and engage. The building incorporates several smaller atriums, echoing the same design style and building on the indoor/outdoor connection.
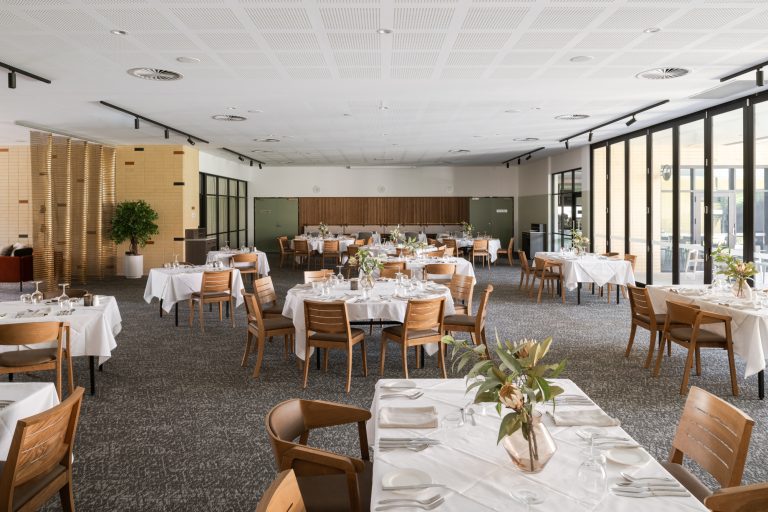
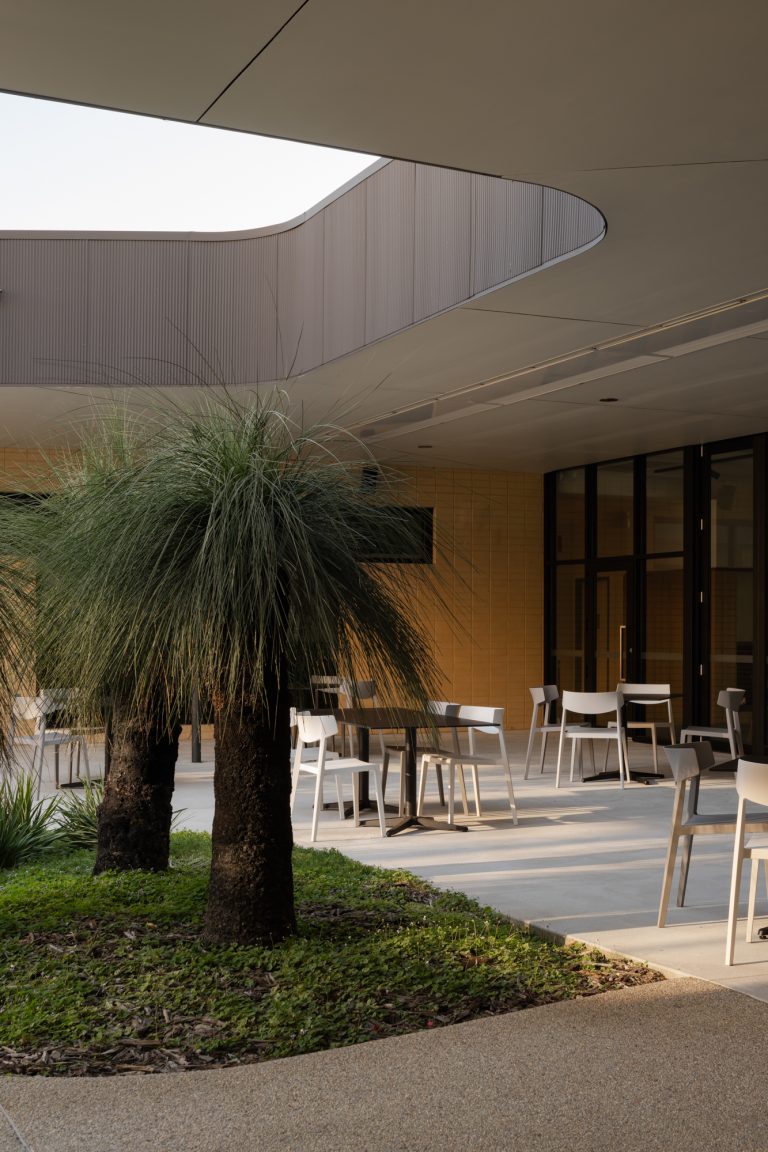
Moving inside, the facility’s layout cultivates an atmosphere of flexibility and collaboration, specially designs to accommodate a variety of hospitality practices including dining, bar, hairdressing, beauty, and other hospitality services. Adaptable areas can transition seamlessly between varied teaching modes,
fostering an engaging, student-centric pedagogy. The central bar and hospitality training zones replicate authentic commercial environments, ensuring learners gain practical experience that accurately mirrors their future workplaces.
