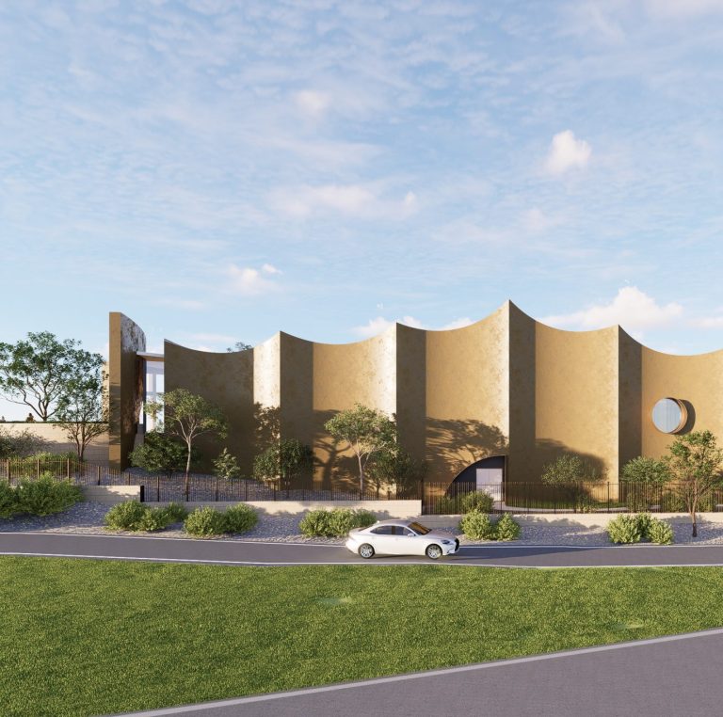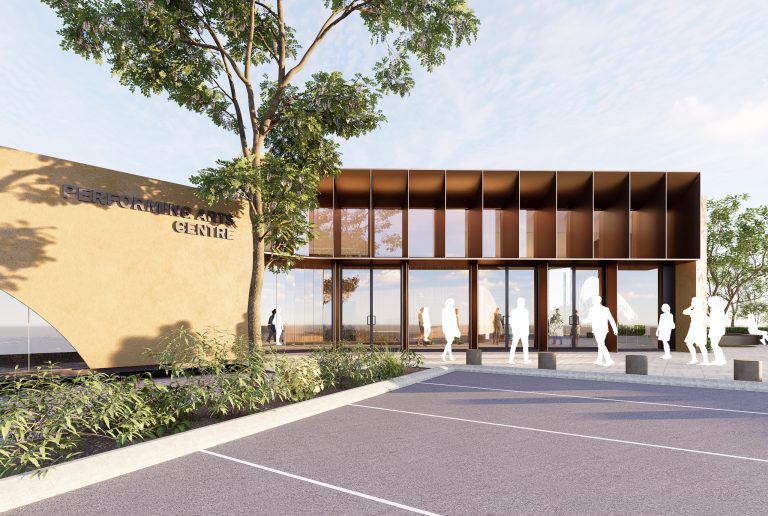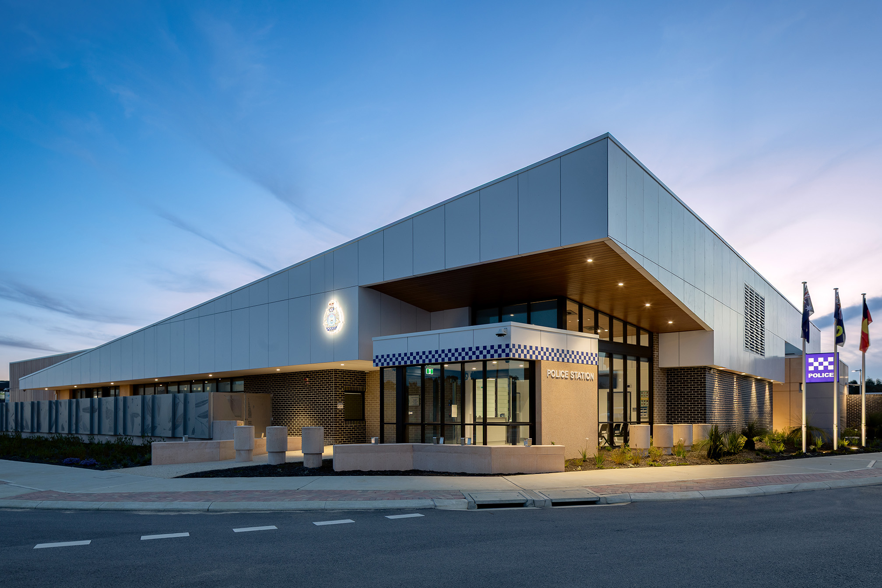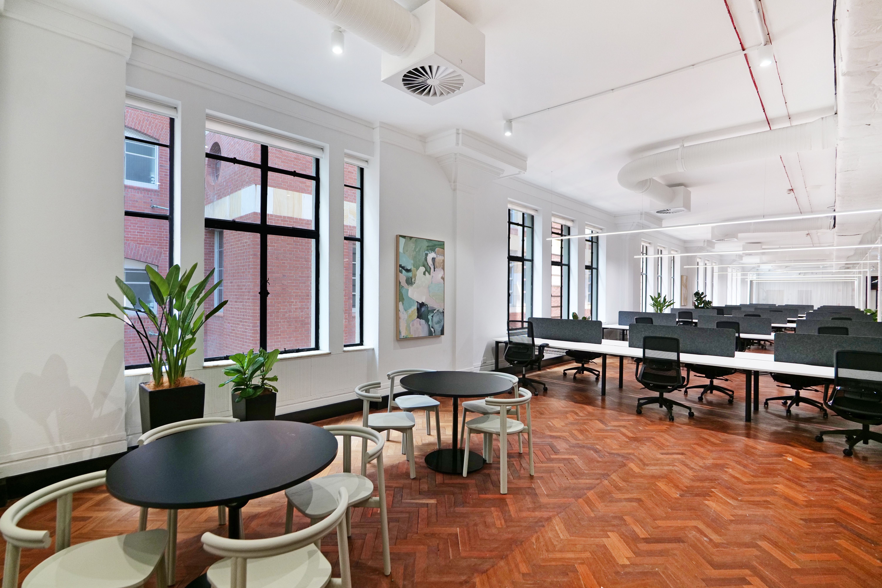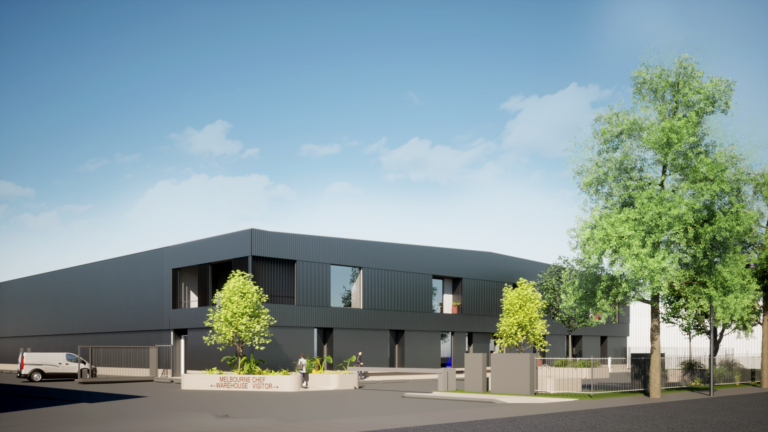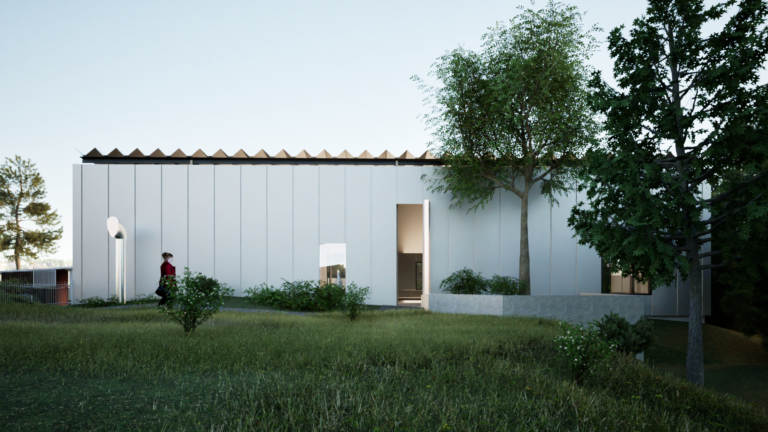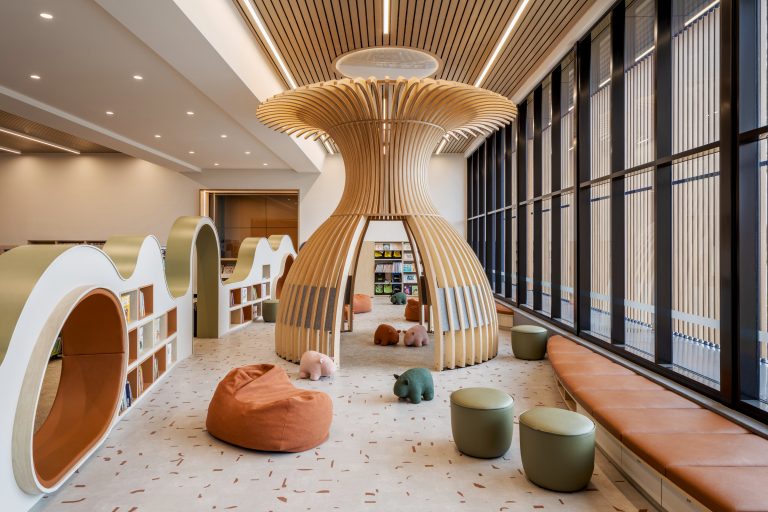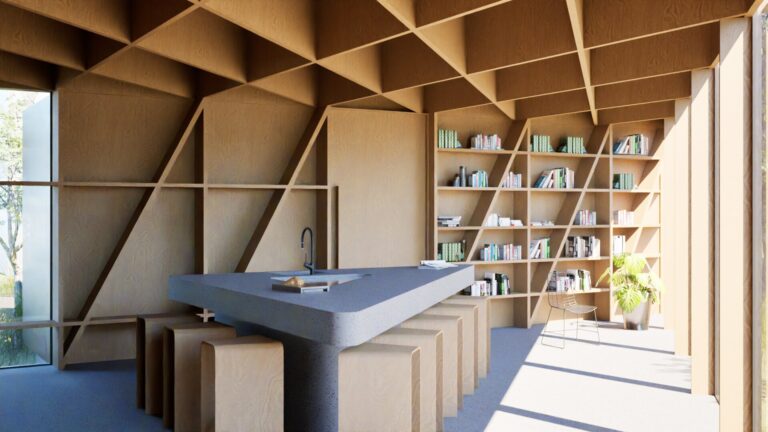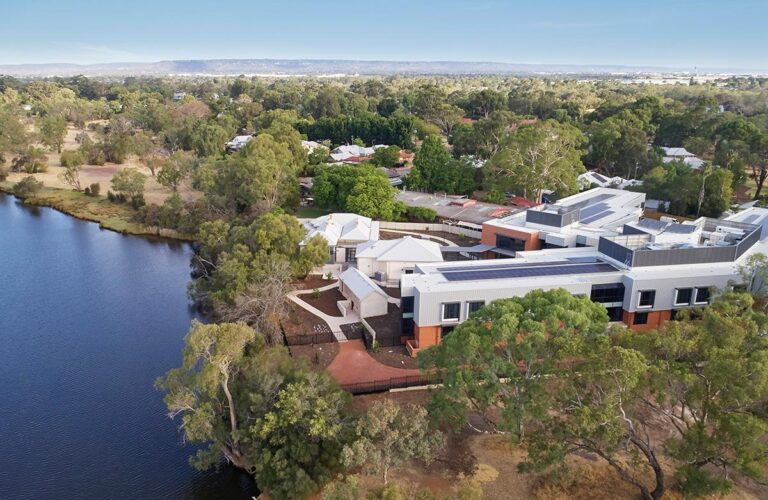The modern facade has a mix of solid and empty spaces, with angular cuboid shapes jutting out and creating interesting contrasts.
Located in Alkimos, the proposed Performing and Digital Arts Centre at St James Anglican School is a signature building in dialogue with the school chapel at the main entry to the campus. The building works across a complex topography to sleeve in a multiuse performance space modeled on a ‘black box’ style theatre for 350 people which can be opened to engage galleries and adjacent classroom spaces which are dedicated to media and visual arts.
Sited on a complex, sloping terrain, the building integrates itself elegantly into the natural topography. The core of the building is the 350-seat flexible black box performance theatre, outfitted with retractable seating and movable partitions to allow for adjustable configurations. The architectural treatment of the theatre space is raw and industrial, with exposed ceilings showcasing structural and mechanical elements as intentional design features.
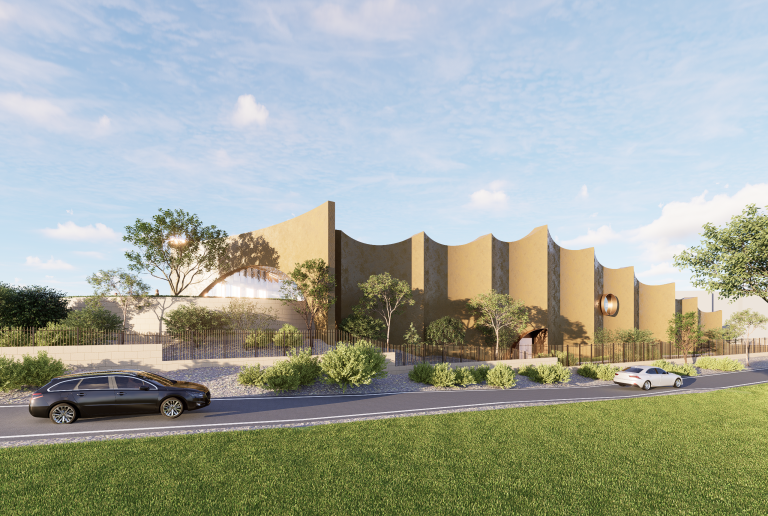
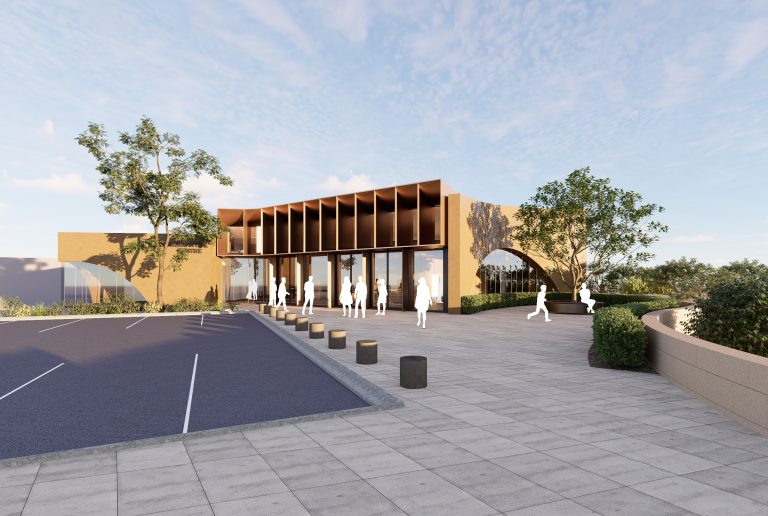
Surrounding the black box theatre is a network of galleries, display areas and specialized arts classrooms. Floor to ceiling glass partitions and sliding doors allow the theatre space to open up to the galleries for a free-flowing indoor/outdoor ambiance during performances and events. The facade framing the landscaped forecourt also features operable glazed walls to blur the line between interior and exterior.
Overall, the building combines function and form in a bold contemporary expression. The inventive design provides the school with a new hub for creative arts learning, experimentation and performance.
