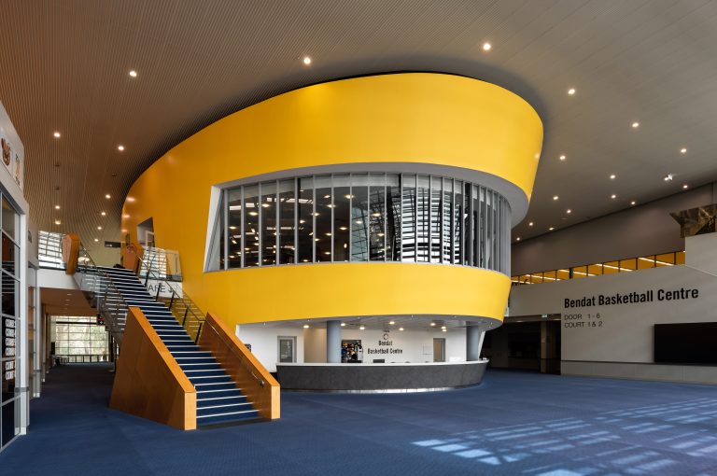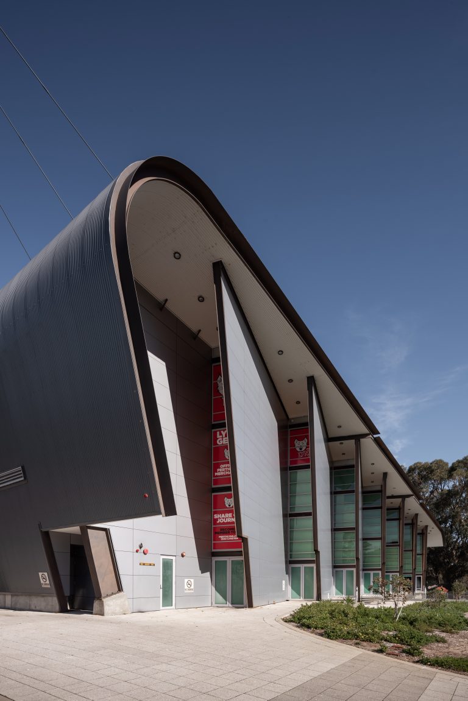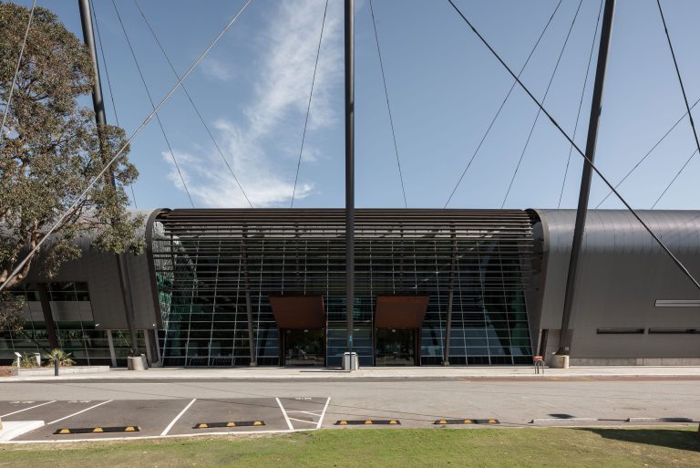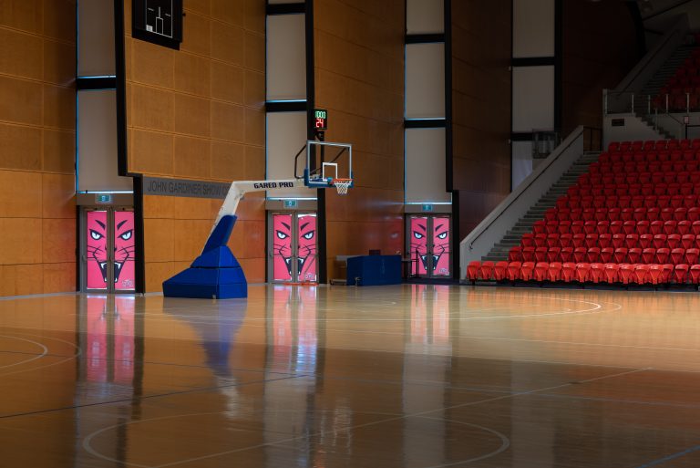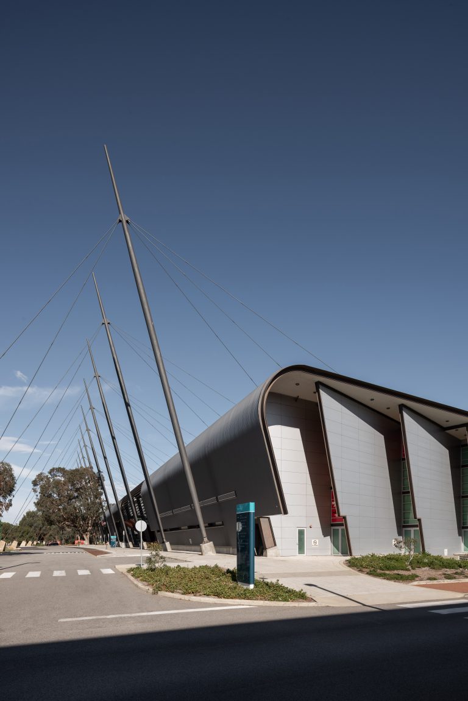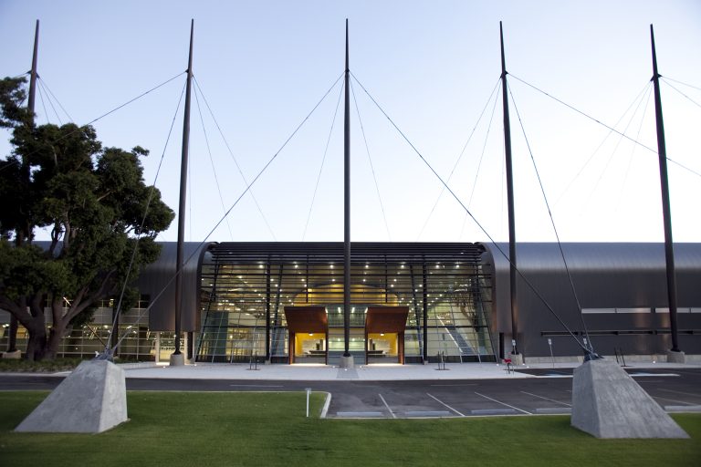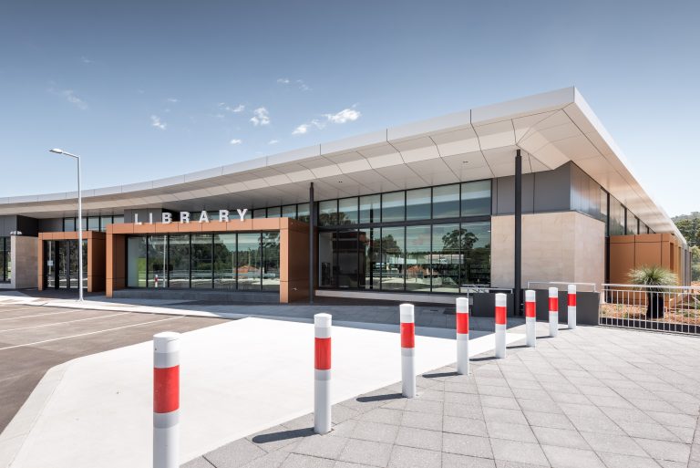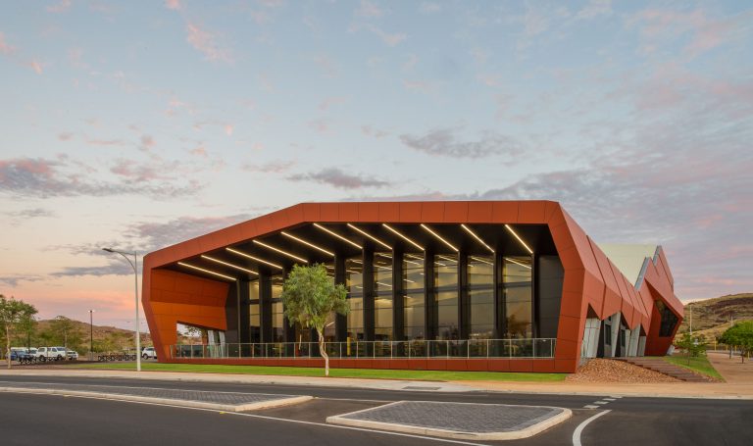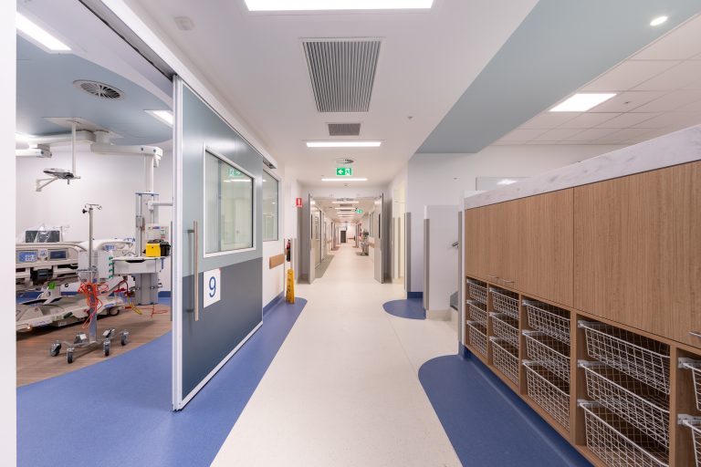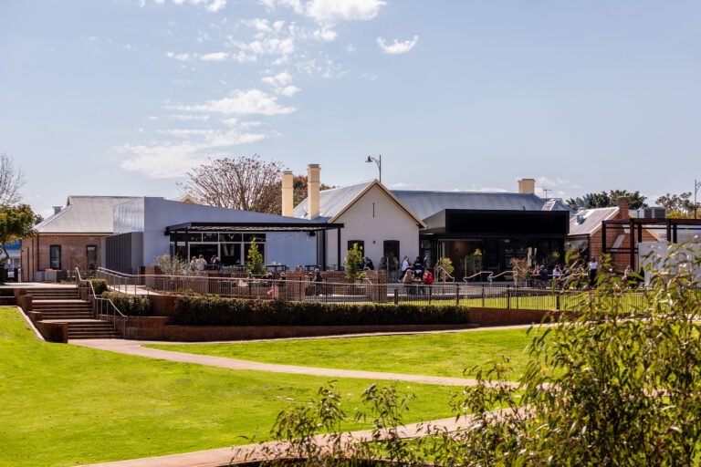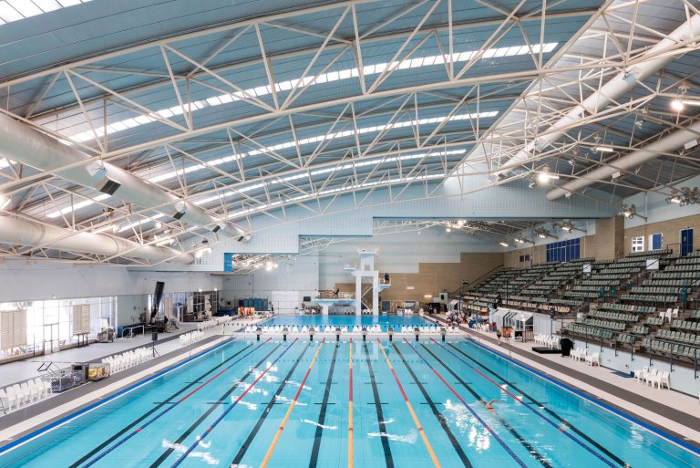The transformation of the Bendat Basketball Centre is a milestone project for Hunt Architects. We celebrate its architectural prowess, its environmental consciousness (winning several awards for sustainability for architecture and material use), and a commitment to creating a space that transcends traditional boundaries. The project stands as a beacon of sporting excellence and community engagement in Western Australia.
The Bendat Basketball Centre is a beacon of sporting excellence. The project demonstrates a commitment to sustainability, community engagement and dynamic architecture in Western Australia.
The Bendat Basketball Centre was led by the joint venture of Peter Hunt (Hunt Architects) Daryl Jackson Architects. The project replaced the aged Perry Lakes Stadium to establish a multipurpose sporting hub that catered to various disciplines and create a more dynamic presence. The design approach was both innovative and sensitive to the environment, with strategic positioning in respect to the lush flora and fauna to the south and the busy Underwood Ave to the north.
The result was a facility that seamlessly integrated with its surroundings, creating a visual spectacle that holds a confident architectural presence. It houses six practice courts and two show courts with the building able cater to 2000 spectators. The stadium is truly multipurpose in nature bridging all levels of sporting skill including Volleyball, Badminton, Netball and Wheelchair Sports. Changerooms and amenities are specifically designed for inclusivity and accessibility.
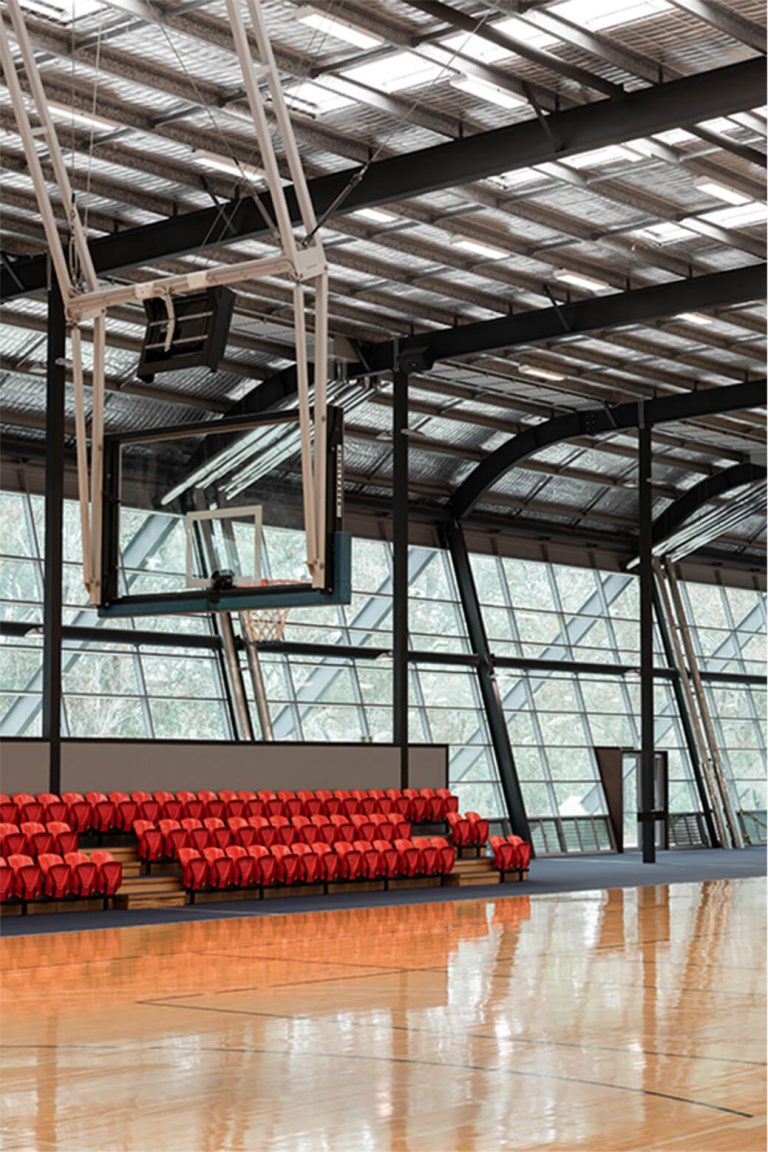
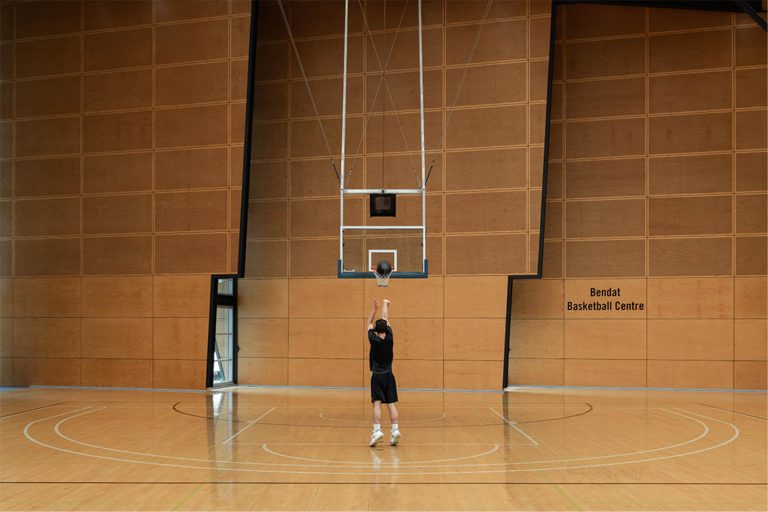
Form & Function
The building’s form is an expression of its sports function in an athletic and dynamic manner. The curved metallic Colorbond profile of the facility established a distinctive and unique slender fuselage form. This design choice not only enhanced the visual appeal but also allowed for a continuous, unifying structure within the defined boundaries. The building, boasting a seating capacity for 2000 spectators, presented a clear and legible profile visible from all angles. Rising from the flora corridor in the south, the building climaxes with a series of masts and cables heralding its presence to the street as a clear manifestation of its sports function. The aesthetic narrative of the building speaks of athleticism and movement.
